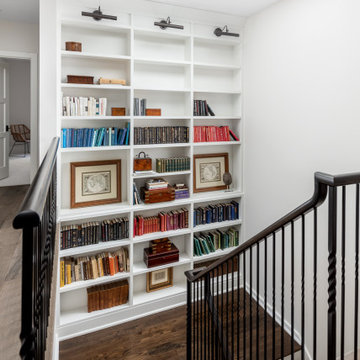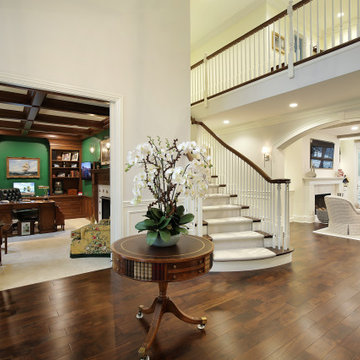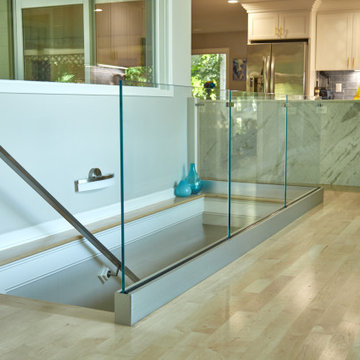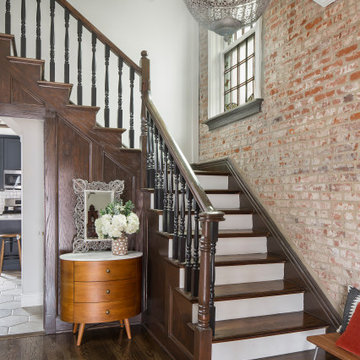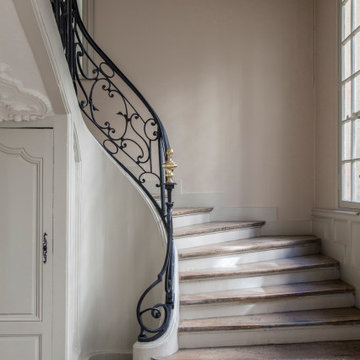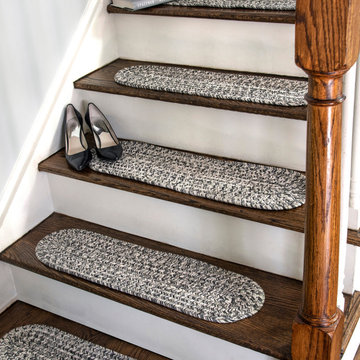119.516 Foto di scale classiche
Filtra anche per:
Budget
Ordina per:Popolari oggi
201 - 220 di 119.516 foto
1 di 2

Foto di una piccola scala a chiocciola tradizionale con pedata in legno, alzata in moquette, parapetto in legno e pareti in perlinato

Inspired by the iconic American farmhouse, this transitional home blends a modern sense of space and living with traditional form and materials. Details are streamlined and modernized, while the overall form echoes American nastolgia. Past the expansive and welcoming front patio, one enters through the element of glass tying together the two main brick masses.
The airiness of the entry glass wall is carried throughout the home with vaulted ceilings, generous views to the outside and an open tread stair with a metal rail system. The modern openness is balanced by the traditional warmth of interior details, including fireplaces, wood ceiling beams and transitional light fixtures, and the restrained proportion of windows.
The home takes advantage of the Colorado sun by maximizing the southern light into the family spaces and Master Bedroom, orienting the Kitchen, Great Room and informal dining around the outdoor living space through views and multi-slide doors, the formal Dining Room spills out to the front patio through a wall of French doors, and the 2nd floor is dominated by a glass wall to the front and a balcony to the rear.
As a home for the modern family, it seeks to balance expansive gathering spaces throughout all three levels, both indoors and out, while also providing quiet respites such as the 5-piece Master Suite flooded with southern light, the 2nd floor Reading Nook overlooking the street, nestled between the Master and secondary bedrooms, and the Home Office projecting out into the private rear yard. This home promises to flex with the family looking to entertain or stay in for a quiet evening.
Trova il professionista locale adatto per il tuo progetto
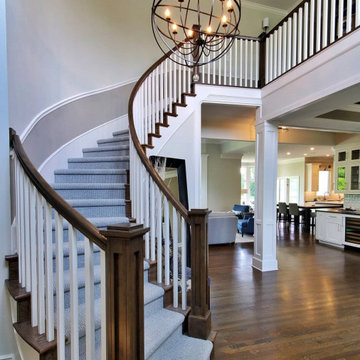
Staircase || Remodel || renovated curved staircase, painted wood spindles, stained handrail, stained newel posts, stained wood end caps, carpet runner
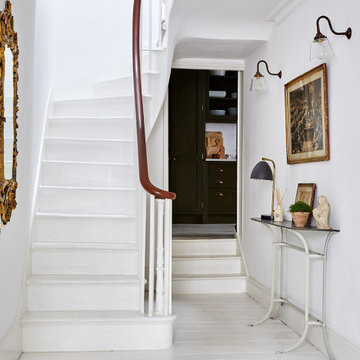
Esempio di una scala curva classica con pedata in legno verniciato, alzata in legno verniciato e parapetto in legno
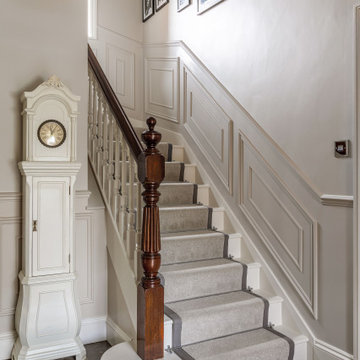
Ispirazione per una scala a "U" tradizionale di medie dimensioni con pedata in moquette, alzata in moquette, parapetto in legno e boiserie
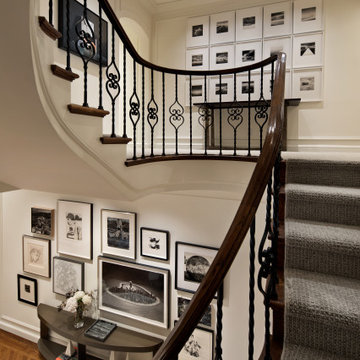
Bernard Andre Photography
Esempio di una grande scala curva chic con pedata in moquette, alzata in moquette e parapetto in materiali misti
Esempio di una grande scala curva chic con pedata in moquette, alzata in moquette e parapetto in materiali misti
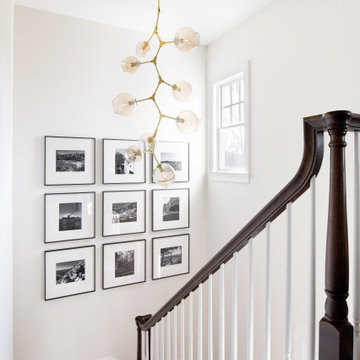
Idee per una scala a "U" tradizionale con pedata in moquette, alzata in moquette e parapetto in legno
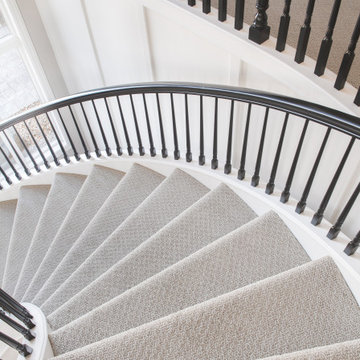
Esempio di una scala curva tradizionale con pedata in moquette e parapetto in legno
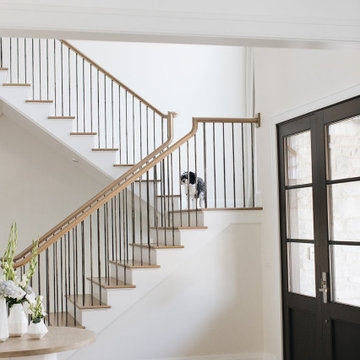
Esempio di una grande scala a "U" classica con pedata in legno, alzata in legno verniciato e parapetto in materiali misti
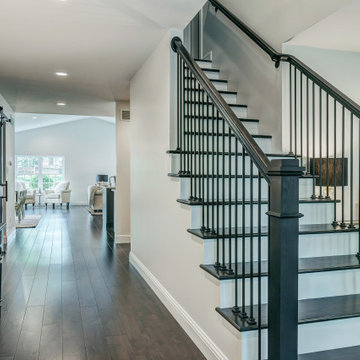
Foto di una grande scala a rampa dritta classica con pedata in legno, alzata in legno verniciato e parapetto in materiali misti
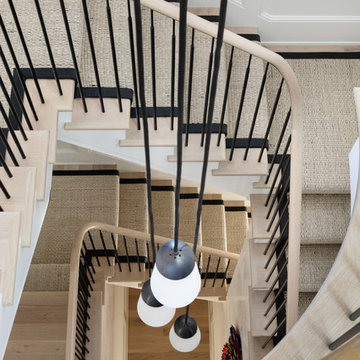
Austin Victorian by Chango & Co.
Architectural Advisement & Interior Design by Chango & Co.
Architecture by William Hablinski
Construction by J Pinnelli Co.
Photography by Sarah Elliott
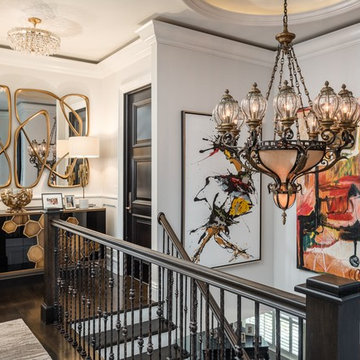
Ispirazione per una grande scala tradizionale con pedata in legno e parapetto in legno
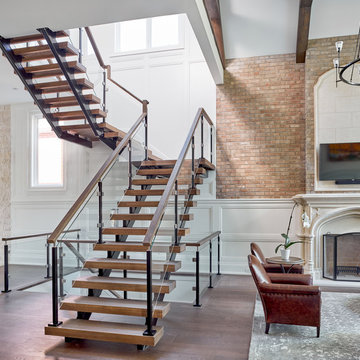
Foto di una scala a "U" classica con pedata in legno, nessuna alzata e parapetto in materiali misti
119.516 Foto di scale classiche
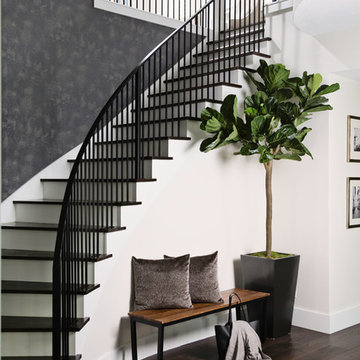
Ispirazione per una grande scala curva chic con parapetto in metallo, pedata in legno e alzata in legno verniciato
11
