38.346 Foto di porte d'ingresso
Filtra anche per:
Budget
Ordina per:Popolari oggi
1501 - 1520 di 38.346 foto
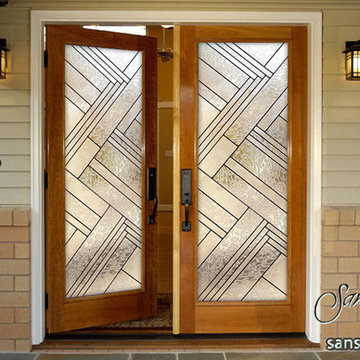
Glass Front Doors, Entry Doors that Make a Statement! Your front door is your home's initial focal point and glass doors by Sans Soucie with frosted, etched glass designs create a unique, custom effect while providing privacy AND light thru exquisite, quality designs! Available any size, all glass front doors are custom made to order and ship worldwide at reasonable prices. Exterior entry door glass will be tempered, dual pane (an equally efficient single 1/2" thick pane is used in our fiberglass doors). Selling both the glass inserts for front doors as well as entry doors with glass, Sans Soucie art glass doors are available in 8 woods and Plastpro fiberglass in both smooth surface or a grain texture, as a slab door or prehung in the jamb - any size. From simple frosted glass effects to our more extravagant 3D sculpture carved, painted and stained glass .. and everything in between, Sans Soucie designs are sandblasted different ways creating not only different effects, but different price levels. The "same design, done different" - with no limit to design, there's something for every decor, any style. The privacy you need is created without sacrificing sunlight! Price will vary by design complexity and type of effect: Specialty Glass and Frosted Glass. Inside our fun, easy to use online Glass and Entry Door Designer, you'll get instant pricing on everything as YOU customize your door and glass! When you're all finished designing, you can place your order online! We're here to answer any questions you have so please call (877) 331-339 to speak to a knowledgeable representative! Doors ship worldwide at reasonable prices from Palm Desert, California with delivery time ranges between 3-8 weeks depending on door material and glass effect selected. (Doug Fir or Fiberglass in Frosted Effects allow 3 weeks, Specialty Woods and Glass [2D, 3D, Leaded] will require approx. 8 weeks).
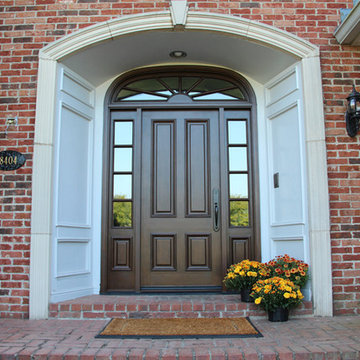
Wood entry door with sidelights and transom window.
Foto di una porta d'ingresso tradizionale con una porta singola e una porta in legno bruno
Foto di una porta d'ingresso tradizionale con una porta singola e una porta in legno bruno
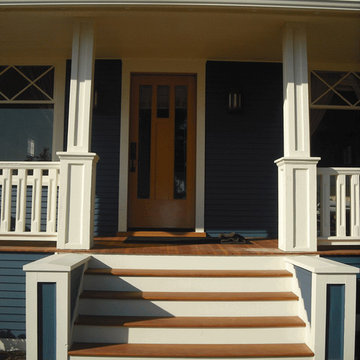
Ispirazione per una piccola porta d'ingresso american style con pareti blu, parquet chiaro, una porta singola e una porta in legno bruno
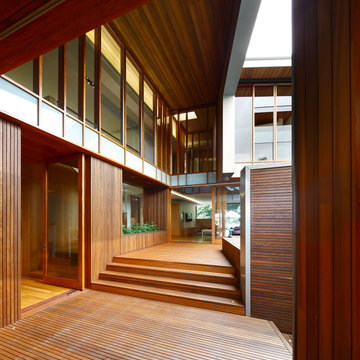
Arbour House, located on the Bulimba Reach of the Brisbane River, is a study in siting and intricate articulation to yield views and landscape connections .
The long thin 13 meter wide site is located between two key public spaces, namely an established historic arbour of fig trees and a public riverfront boardwalk. The site which once formed part of the surrounding multi-residential enclave is now distinquished by a new single detached dwelling. Unlike other riverfront houses, the new dwelling is sited a respectful distance from the rivers edge, preserving an 80 year old Poincianna tree and historic public views from the boardwalk of the adjoining heritage listed dwelling.
The large setback creates a platform for a private garden under the shade of the canopy of the Poincianna tree. The level of the platform and the height of the Poincianna tree and the Arbour established the two datums for the setout of public and private spaces of the dwelling. The public riverfront living levels are adjacent to this space whilst the rear living spaces are elevated above the garage to look into the canopy of the Arbour. The private bedroom spaces of the upper level are raised to a height to afford views of the tree canopy and river yet privacy from the public river boardwalk.
The dwelling adopts a courtyard typology with two pavilions linked by a large double height stairwell and external courtyard. The form is conceptualised as an object carved from a solid volume of the allowable building area with the courtyard providing a protective volume from which to cross ventilate each of the spaces of the house and to allow the different spaces of the house connection but also discrete and subtle separation – the family home as a village. Photo Credits: Scott Burrows
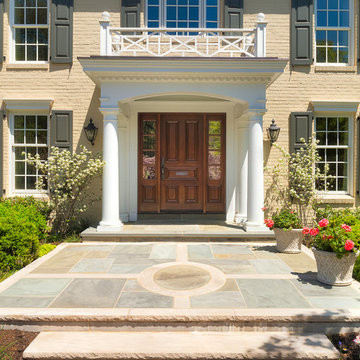
Hoachlander Davis Photography
Ispirazione per una grande porta d'ingresso classica con una porta singola e una porta in legno bruno
Ispirazione per una grande porta d'ingresso classica con una porta singola e una porta in legno bruno
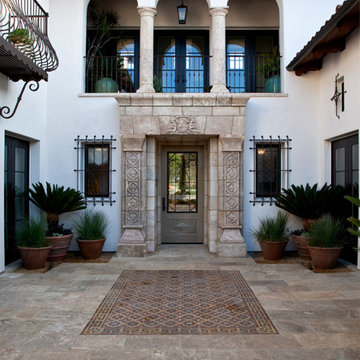
Foto di una porta d'ingresso mediterranea con pareti bianche e una porta singola
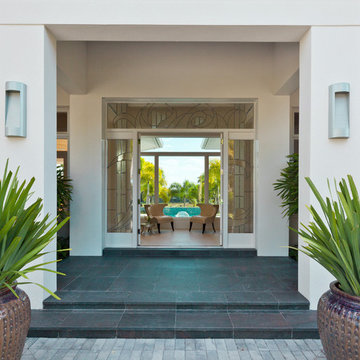
Lori Hamilton Photography
Immagine di una grande porta d'ingresso contemporanea con una porta a due ante, pareti bianche, pavimento in ardesia e una porta in vetro
Immagine di una grande porta d'ingresso contemporanea con una porta a due ante, pareti bianche, pavimento in ardesia e una porta in vetro
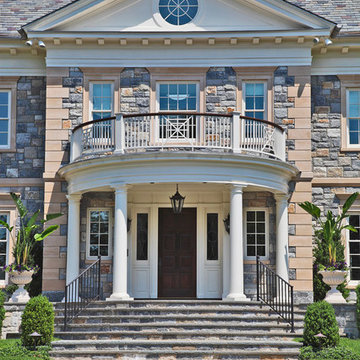
Foto di un'ampia porta d'ingresso tradizionale con una porta singola e una porta in legno scuro
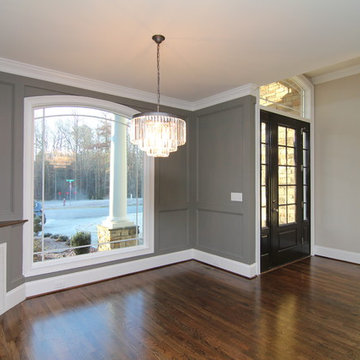
Esempio di una porta d'ingresso classica di medie dimensioni con pareti grigie, parquet scuro, una porta singola e una porta in legno scuro
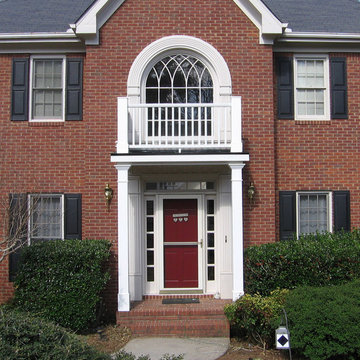
Two column portico with upper rail balcony located in Johns Creek, GA. ©2012 Georgia Front Porch.
Foto di una porta d'ingresso chic di medie dimensioni con una porta singola e una porta rossa
Foto di una porta d'ingresso chic di medie dimensioni con una porta singola e una porta rossa
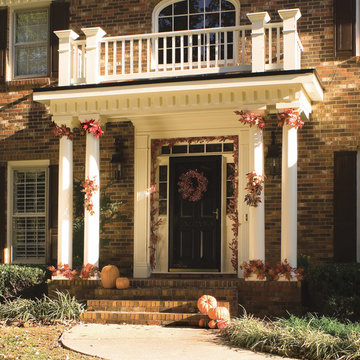
Four column portico with upper rail located in Marietta, GA. ©2012 Georgia Front Porch.
Immagine di una porta d'ingresso tradizionale di medie dimensioni con una porta singola e una porta nera
Immagine di una porta d'ingresso tradizionale di medie dimensioni con una porta singola e una porta nera
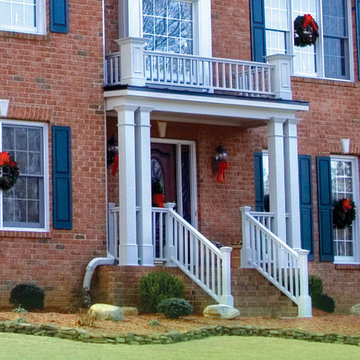
Four column portico with upper rail balcony located in Cumming, GA. ©2007 Georgia Front Porch.
Foto di una grande porta d'ingresso tradizionale con una porta singola e una porta in legno scuro
Foto di una grande porta d'ingresso tradizionale con una porta singola e una porta in legno scuro
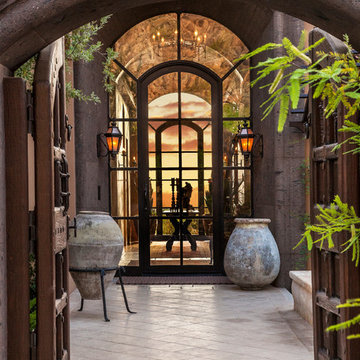
Mediterranean style entry with glass door.
Architect: Urban Design Associates
Builder: Manship Builders
Interior Designer: Billi Springer
Photographer: Thompson Photographic
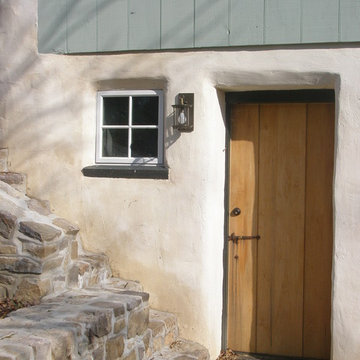
Foto di una porta d'ingresso boho chic con una porta singola e una porta in legno bruno
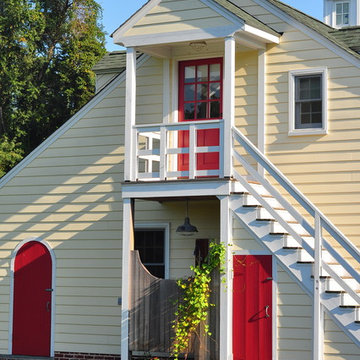
JR Heaps
Idee per una porta d'ingresso chic con una porta singola, pareti beige e una porta rossa
Idee per una porta d'ingresso chic con una porta singola, pareti beige e una porta rossa
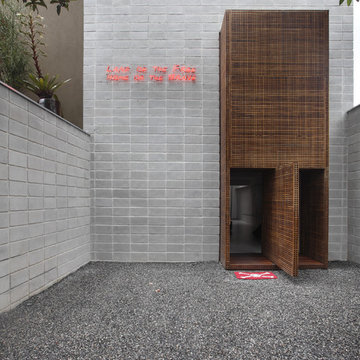
Photos by Denilson Machado - MCA Estudio
Information courtesy of v2com.biz
Ispirazione per una porta d'ingresso minimalista con una porta a pivot
Ispirazione per una porta d'ingresso minimalista con una porta a pivot
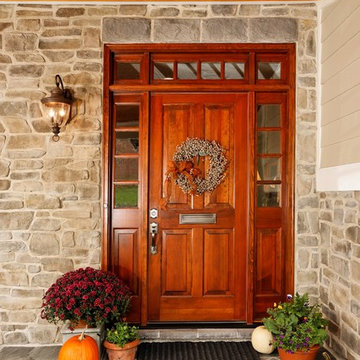
Project Designer:
Valery Tessier http://www.houzz.com/pro/valerytessier/valery-tessier-case-design
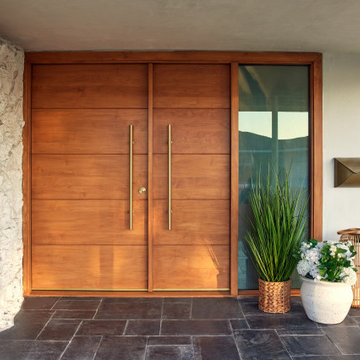
This full home mid-century remodel project is in an affluent community perched on the hills known for its spectacular views of Los Angeles. Our retired clients were returning to sunny Los Angeles from South Carolina. Amidst the pandemic, they embarked on a two-year-long remodel with us - a heartfelt journey to transform their residence into a personalized sanctuary.
Opting for a crisp white interior, we provided the perfect canvas to showcase the couple's legacy art pieces throughout the home. Carefully curating furnishings that complemented rather than competed with their remarkable collection. It's minimalistic and inviting. We created a space where every element resonated with their story, infusing warmth and character into their newly revitalized soulful home.
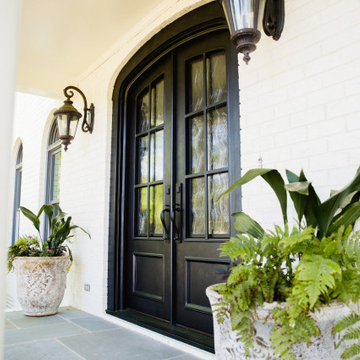
Giving this home a classic charm and contemporary appeal, these Charcoal-finished, custom double iron doors feature insulated glass and high-quality hardware.
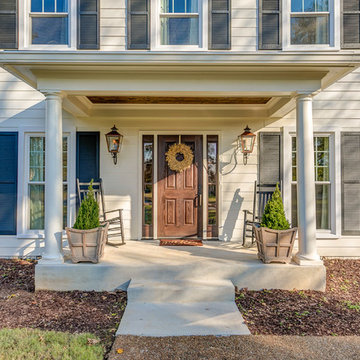
Home Pix Media
Idee per una porta d'ingresso chic con una porta singola e una porta marrone
Idee per una porta d'ingresso chic con una porta singola e una porta marrone
38.346 Foto di porte d'ingresso
76