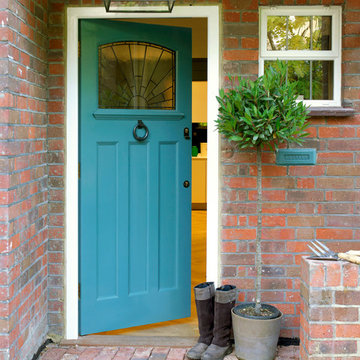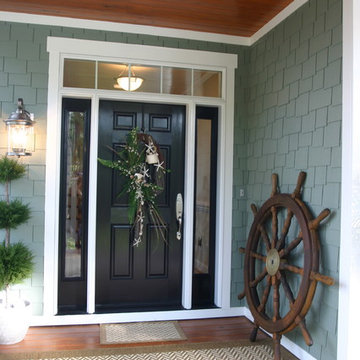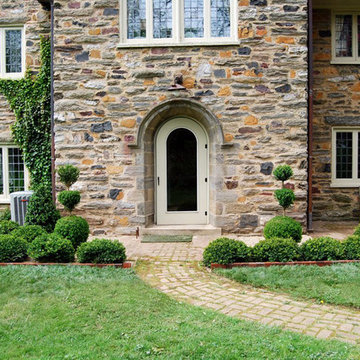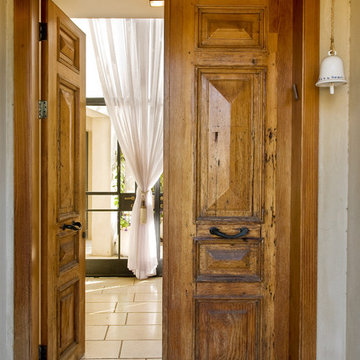38.328 Foto di porte d'ingresso
Filtra anche per:
Budget
Ordina per:Popolari oggi
281 - 300 di 38.328 foto
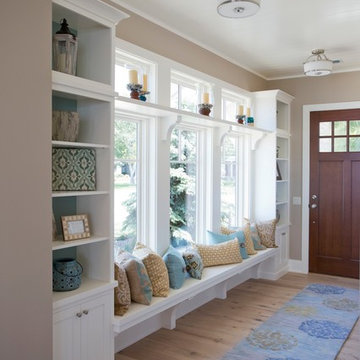
This four-story cottage bungalow is designed to perch on a steep shoreline, allowing homeowners to get the most out of their space. The main level of the home accommodates gatherings with easy flow between the living room, dining area, kitchen, and outdoor deck. The midlevel offers a lounge, bedroom suite, and the master bedroom, complete with access to a private deck. The family room, kitchenette, and beach bath on the lower level open to an expansive backyard patio and pool area. At the top of the nest is the loft area, which provides a bunk room and extra guest bedroom suite.
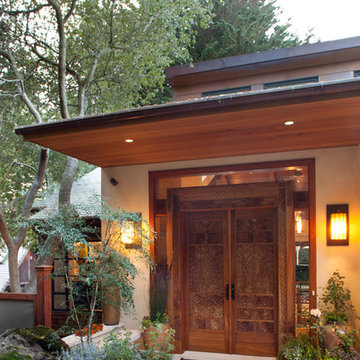
Gustave Carlson Design
Ispirazione per una grande porta d'ingresso classica con una porta a due ante, una porta in legno scuro e pavimento marrone
Ispirazione per una grande porta d'ingresso classica con una porta a due ante, una porta in legno scuro e pavimento marrone
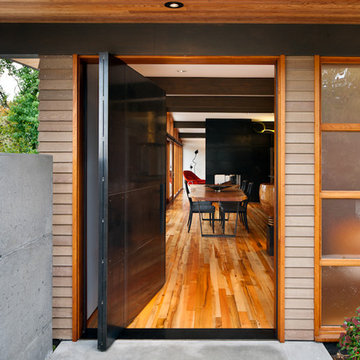
Lara Swimmer
Immagine di una porta d'ingresso moderna con una porta a pivot e una porta nera
Immagine di una porta d'ingresso moderna con una porta a pivot e una porta nera
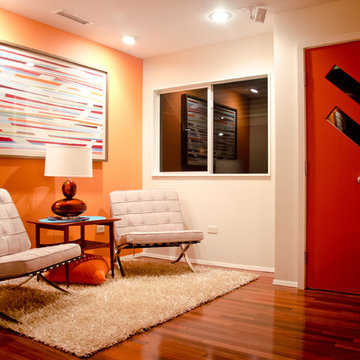
David Trotter - 8TRACKstudios - www.8trackstudios.com
Esempio di una porta d'ingresso moderna con una porta singola e una porta rossa
Esempio di una porta d'ingresso moderna con una porta singola e una porta rossa
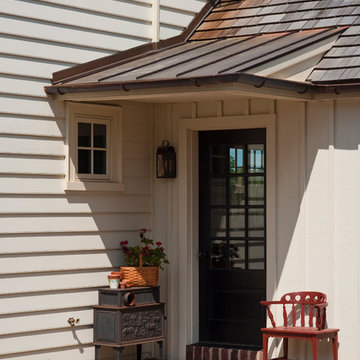
Photo by Angle Eye Photography.
Idee per una porta d'ingresso chic con una porta singola
Idee per una porta d'ingresso chic con una porta singola
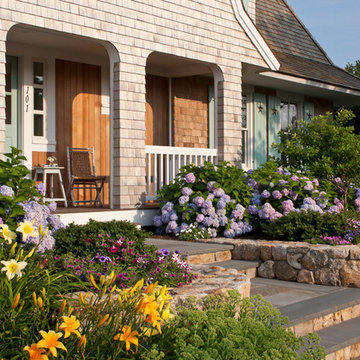
Brian Vanden Brink
Idee per una grande porta d'ingresso classica con una porta singola e una porta verde
Idee per una grande porta d'ingresso classica con una porta singola e una porta verde
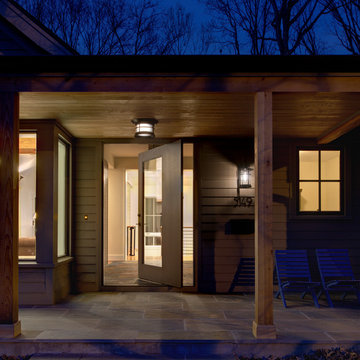
The renovation of the Woodland Residence centered around two basic ideas. The first was to open the house to light and views of the surrounding woods. The second, due to a limited budget, was to minimize the amount of new footprint while retaining as much of the existing structure as possible.
The existing house was in dire need of updating. It was a warren of small rooms with long hallways connecting them. This resulted in dark spaces that had little relationship to the exterior. Most of the non bearing walls were demolished in order to allow for a more open concept while dividing the house into clearly defined private and public areas. The new plan is organized around a soaring new cathedral space that cuts through the center of the house, containing the living and family room spaces. A new screened porch extends the family room through a large folding door - completely blurring the line between inside and outside. The other public functions (dining and kitchen) are located adjacently. A massive, off center pivoting door opens to a dramatic entry with views through a new open staircase to the trees beyond. The new floor plan allows for views to the exterior from virtually any position in the house, which reinforces the connection to the outside.
The open concept was continued into the kitchen where the decision was made to eliminate all wall cabinets. This allows for oversized windows, unusual in most kitchens, to wrap the corner dissolving the sense of containment. A large, double-loaded island, capped with a single slab of stone, provides the required storage. A bar and beverage center back up to the family room, allowing for graceful gathering around the kitchen. Windows fill as much wall space as possible; the effect is a comfortable, completely light-filled room that feels like it is nestled among the trees. It has proven to be the center of family activity and the heart of the residence.
Hoachlander Davis Photography
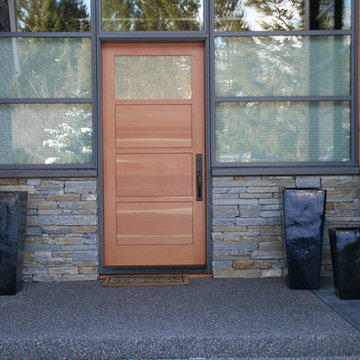
Four panel door in VG Douglas Fir. with one light. Hardware by Emtek.
Ispirazione per una porta d'ingresso minimal con una porta singola e una porta in legno bruno
Ispirazione per una porta d'ingresso minimal con una porta singola e una porta in legno bruno
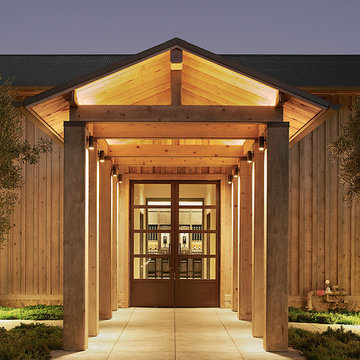
Schmitt & Company General Contractors/Fabrication Napa
Kenzo Estate Winery Tasting Room
Photos by Adrian Gregorutti
Ispirazione per una porta d'ingresso minimal con una porta a due ante e una porta in vetro
Ispirazione per una porta d'ingresso minimal con una porta a due ante e una porta in vetro
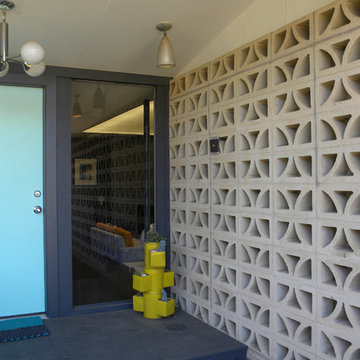
Photo: Sarah Greenman © 2013 Houzz
Immagine di una porta d'ingresso minimalista con una porta singola e una porta blu
Immagine di una porta d'ingresso minimalista con una porta singola e una porta blu
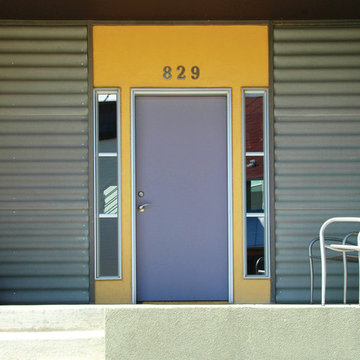
These courtyard duplexes stretch vertically with public spaces on the main level, private spaces on the second, and a third-story perch for reading & dreaming accessed by a spiral staircase. They also live larger by opening the entire kitchen / dining wall to an expansive deck and private courtyard. Embedded in an eclectically modern New Urbanist neighborhood, the exterior features bright colors and a patchwork of complimentary materials.
Photos: Maggie Flickinger
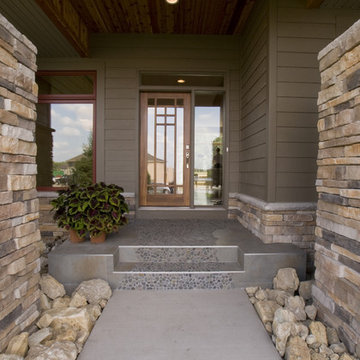
Photography by Kelly Povo
Foto di una porta d'ingresso contemporanea con una porta singola e una porta in vetro
Foto di una porta d'ingresso contemporanea con una porta singola e una porta in vetro
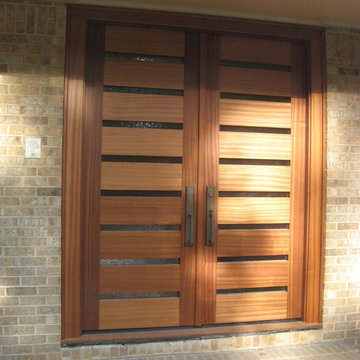
Contemporary Entry Doors
Renovation Project
Solid 2 1/2" Sapele
Ispirazione per una porta d'ingresso moderna di medie dimensioni con una porta a due ante e una porta marrone
Ispirazione per una porta d'ingresso moderna di medie dimensioni con una porta a due ante e una porta marrone
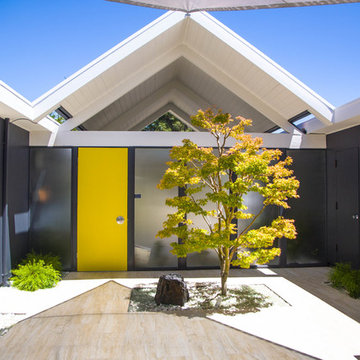
Esempio di una porta d'ingresso minimalista con pareti grigie, una porta singola, una porta gialla e pavimento beige

Ispirazione per una porta d'ingresso country di medie dimensioni con pareti beige, parquet chiaro, una porta singola e una porta in legno scuro
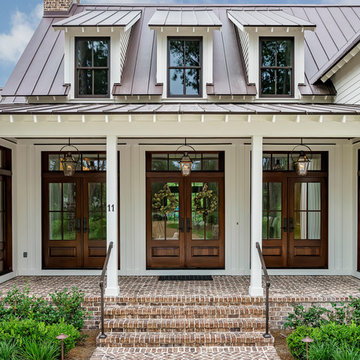
Photo: Tom Jenkins
TomJenkinsksFilms.com
Foto di una grande porta d'ingresso country con una porta a due ante e una porta in legno scuro
Foto di una grande porta d'ingresso country con una porta a due ante e una porta in legno scuro
38.328 Foto di porte d'ingresso
15
