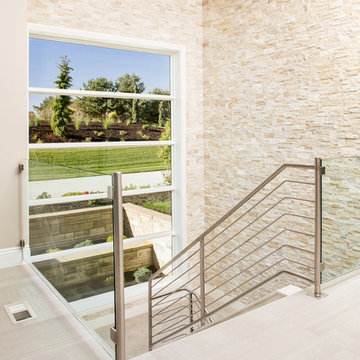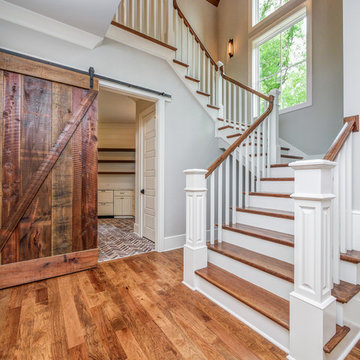35.753 Foto di grandi scale
Filtra anche per:
Budget
Ordina per:Popolari oggi
161 - 180 di 35.753 foto
1 di 2

Joshua McHugh
Ispirazione per una grande scala sospesa minimalista con pedata in legno, alzata in legno e parapetto in vetro
Ispirazione per una grande scala sospesa minimalista con pedata in legno, alzata in legno e parapetto in vetro
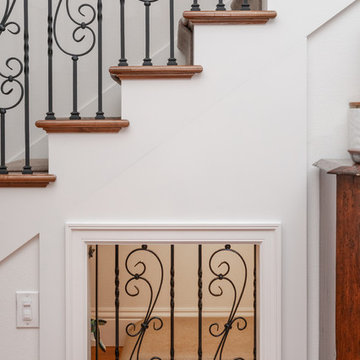
Doggie Niche under Staircase. Wrought iron door on pocket door rail.
Idee per una grande scala a rampa dritta bohémian con pedata in legno, alzata in legno e parapetto in metallo
Idee per una grande scala a rampa dritta bohémian con pedata in legno, alzata in legno e parapetto in metallo

Foto di una grande scala curva classica con pedata in legno, alzata in legno verniciato e parapetto in metallo
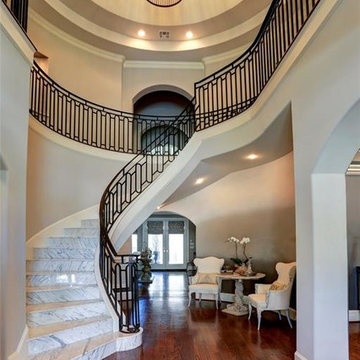
Custom Home in Bellaire, Houston, Texas designed by Purser Architectural. Gorgeously built by Arjeco Builders.
Idee per una grande scala curva mediterranea con pedata in marmo, alzata in marmo e parapetto in metallo
Idee per una grande scala curva mediterranea con pedata in marmo, alzata in marmo e parapetto in metallo

Formal front entry with built in bench seating, coat closet, and restored stair case. Walls were painted a warm white, with new modern statement chandelier overhead.
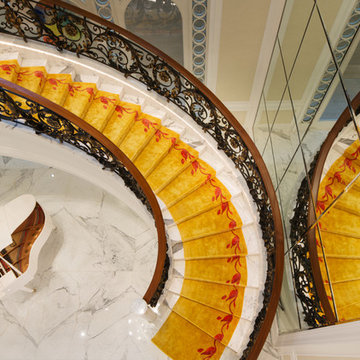
Immagine di una grande scala curva classica con pedata in marmo, alzata in marmo e parapetto in metallo
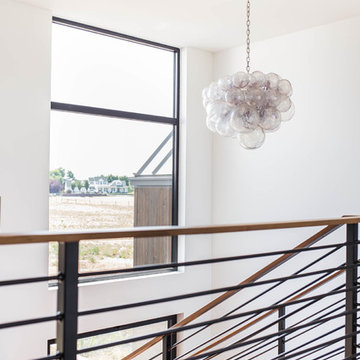
This modern farmhouse located outside of Spokane, Washington, creates a prominent focal point among the landscape of rolling plains. The composition of the home is dominated by three steep gable rooflines linked together by a central spine. This unique design evokes a sense of expansion and contraction from one space to the next. Vertical cedar siding, poured concrete, and zinc gray metal elements clad the modern farmhouse, which, combined with a shop that has the aesthetic of a weathered barn, creates a sense of modernity that remains rooted to the surrounding environment.
The Glo double pane A5 Series windows and doors were selected for the project because of their sleek, modern aesthetic and advanced thermal technology over traditional aluminum windows. High performance spacers, low iron glass, larger continuous thermal breaks, and multiple air seals allows the A5 Series to deliver high performance values and cost effective durability while remaining a sophisticated and stylish design choice. Strategically placed operable windows paired with large expanses of fixed picture windows provide natural ventilation and a visual connection to the outdoors.
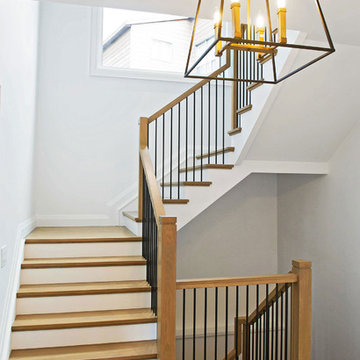
Bursting with craft to enhance true Muskoka living, the vision for this Lake Muskoka custom build was to bring family to the forefront of every day living. Classic, timeless, modern and clean, with a touch of rustic elements throughout.
Our client envisioned a streamlined, elegant home that maximized the impact of the glorious views and showcased their love of natural materials. ABOVE & BEYOND provided full planning and design services and executed a re-zoning and site plan agreement for the property in order to accomplish the client’s vision for their cottage.
This open-concept space framed with floor-to-celing windows, is defined by a custom stone fireplace, complete with reclaimed barn beam for the feature mantle.
A cool, fresh palette and simple lines bring focus to the fine details and rustic finishes that distinguish this exceptional home. Standout features include custom cabinetry and built-ins, a massive island draped with white granite, and brushed steel hardware.
Bursting with craft and fine woodwork, including a graceful, fine-lined staircase, maximize the light that makes this family home so magnificent.
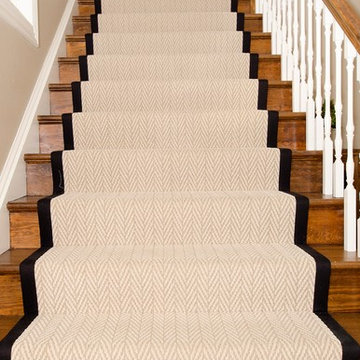
Immagine di una grande scala a "L" chic con pedata in moquette, alzata in legno e parapetto in legno
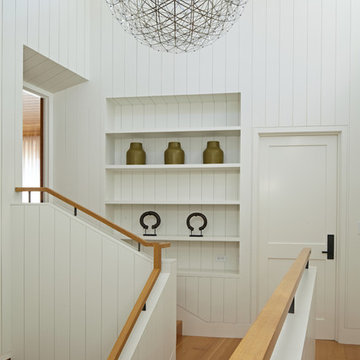
Douglas Hill
Foto di una grande scala country con pedata in legno, alzata in legno e parapetto in legno
Foto di una grande scala country con pedata in legno, alzata in legno e parapetto in legno
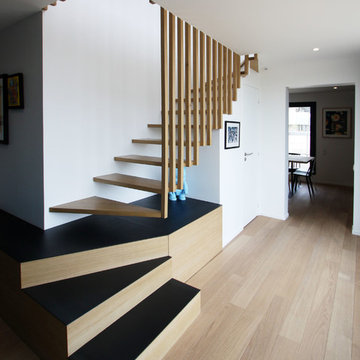
Réaménagement total d'un duplex de 140m2, déplacement de trémie, Création d'escalier sur mesure, menuiseries sur mesure, rangements optimisés et intégrés, création d'ambiances... Aménagement mobilier, mise en scène...
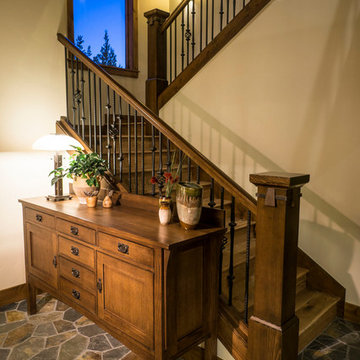
Ross Chandler
Ispirazione per una grande scala a "U" tradizionale con pedata in legno, alzata in legno e parapetto in materiali misti
Ispirazione per una grande scala a "U" tradizionale con pedata in legno, alzata in legno e parapetto in materiali misti
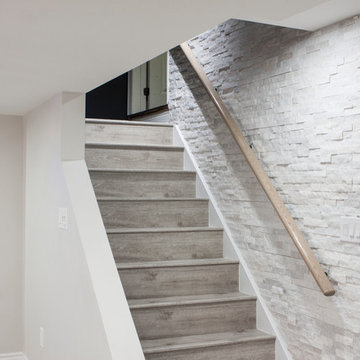
Laminate stairs with a solid oak handrail. Stone veneer wall running up the stairs.
Immagine di una grande scala moderna
Immagine di una grande scala moderna
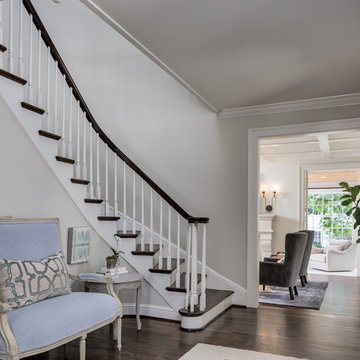
Ispirazione per una grande scala curva chic con pedata in legno, alzata in legno verniciato e parapetto in legno
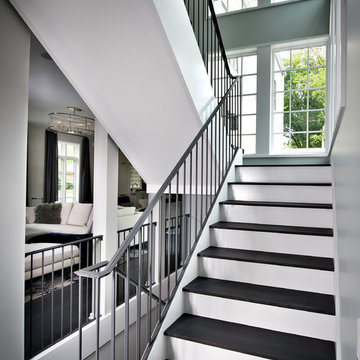
Foto di una grande scala a "U" moderna con pedata in legno, alzata in legno verniciato e parapetto in metallo
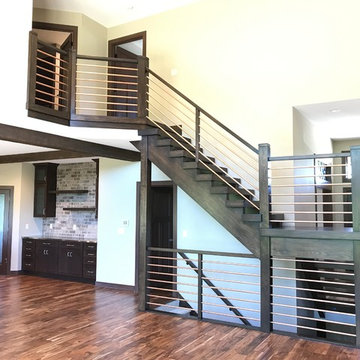
Idee per una grande scala a "U" contemporanea con pedata in legno, nessuna alzata e parapetto in metallo
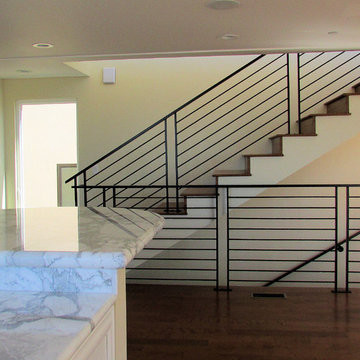
Immagine di una grande scala a rampa dritta contemporanea con pedata in legno, alzata in legno e parapetto in metallo
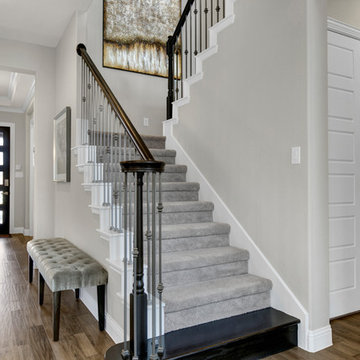
Foto di una grande scala a "U" chic con pedata in moquette, alzata in moquette e parapetto in materiali misti
35.753 Foto di grandi scale
9
