18.572 Foto di grandi scale
Filtra anche per:
Budget
Ordina per:Popolari oggi
1 - 20 di 18.572 foto
1 di 3

Foto di una grande scala a "U" country con pedata in legno, alzata in legno verniciato e parapetto in materiali misti

Esempio di una grande scala a "U" tradizionale con pedata in legno, alzata in legno verniciato e parapetto in materiali misti

Foto di una grande scala a "U" moderna con pedata in legno, alzata in legno e parapetto in metallo

Esempio di una grande scala a "U" stile marino con pedata in legno, alzata in legno verniciato e parapetto in cavi
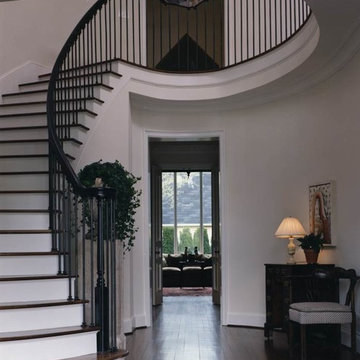
Guests sweep into the home through a set of red double doors. An elliptical Mediterranean staircase awes visitors as their eyes leave the waxed-steel spindles and beech railing to soak up the clean, white walls and dark black walnut floors." The high ceilings of the main-level rooms are intricate part of the home's one and a half story design. To create an ideal sense of scale, the roof was carefully crafted to facilitate the dormers and height of the upper-level rooms.
Providing a view from the front door into the cozy den was just one way Kevin created intimacy while maximizing space and light.
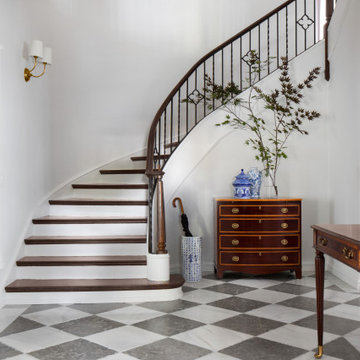
The beautiful reclaimed marble floor at our Lake Drive renovation is newly installed but it feels like it is has always been there. We love enhancing a home's character with authentic materials.

Idee per una grande scala a "U" tradizionale con pedata in moquette, alzata in moquette, parapetto in metallo e boiserie

Quarter Sawn White Oak Flooring and Mouldings
Ispirazione per una grande scala a "L" classica con pedata in legno e parapetto in metallo
Ispirazione per una grande scala a "L" classica con pedata in legno e parapetto in metallo

Mike Kaskel
Esempio di una grande scala a "L" chic con pedata in legno, alzata in legno verniciato e parapetto in legno
Esempio di una grande scala a "L" chic con pedata in legno, alzata in legno verniciato e parapetto in legno
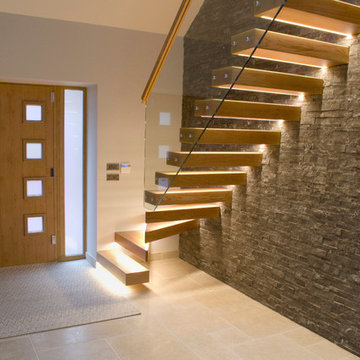
Photographed by Rachel Prestwich
Dijon Tumbled Limestone Floor Tiles
Our Dijon Tumbled Tiles work so well in this modern contemporary home - a beautiful entrance room through to a kitchen and dining room.
Dijon Limestones are one of the most versatile limestones. It is extremely popular in traditional properties with its aged, tumbled appearance. The neutral greys and beiges make this stone very simple to blend in with most colour schemes and styles.

Architect: Don Nulty
Esempio di una grande scala curva mediterranea con alzata piastrellata, pedata in terracotta e parapetto in metallo
Esempio di una grande scala curva mediterranea con alzata piastrellata, pedata in terracotta e parapetto in metallo
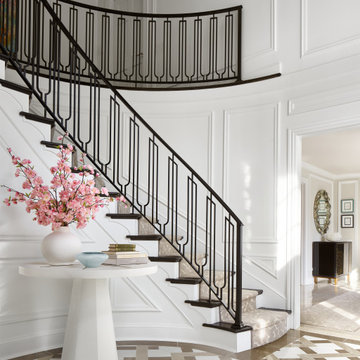
The grand foyer of our Bryn Mawr Remodel welcomes guests in a luxuriously stylish way. The custom foyer tile design required our precision craftsmanship to ensure the intricate design was executed perfectly.
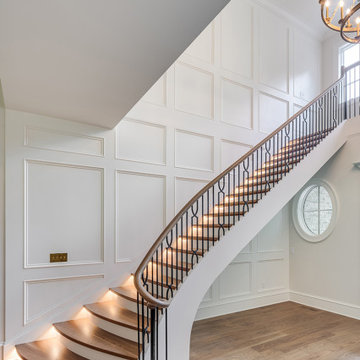
Ispirazione per una grande scala curva con pedata in legno, alzata in legno verniciato, parapetto in metallo e pannellatura
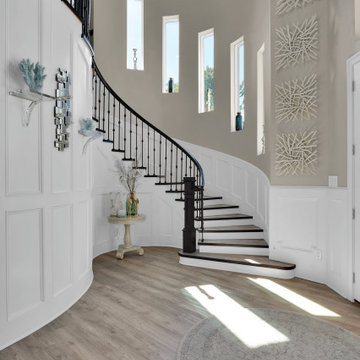
Foto di una grande scala curva classica con pedata in legno, alzata in legno verniciato, parapetto in legno e boiserie

This foyer feels very serene and inviting with the light walls and live sawn white oak flooring. Custom board and batten is added to the feature wall, and stairway. Tons of sunlight greets this space with the clear glass sidelights.
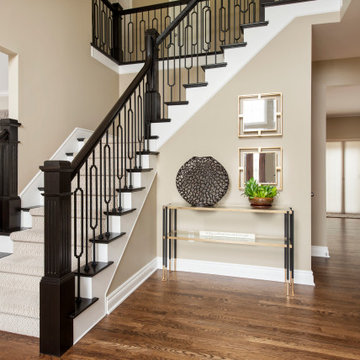
Mark and Cindy wanted to update the main level of their home but weren’t sure what their “style” was and where to start. They thought their taste was traditional rustic based on elements already present in the home. They love to entertain and drink wine, and wanted furnishings that would be durable and provide ample seating.
The project scope included replacing flooring throughout, updating the fireplace, new furnishings in the living room and foyer, new lighting for the living room and eating area, new paint and window treatments, updating the powder room but keeping the vanity cabinet, updating the stairs in the foyer and accessorizing all rooms.
It didn’t take long after working with these clients to discover they were drawn to bolder, more contemporary looks! After selecting this beautiful stain for the wood flooring, we extended the flooring into the living room to create more of an open feel. The stairs have a new handrail, modern balusters and a carpet runner with a subtle but striking pattern. A bench seat and new furnishings added a welcoming touch of glam. A wall of bold geometric tile added the wow factor to the powder room, completed with a contemporary mirror and lighting, sink and faucet, accessories and art. The black ceiling added to the dramatic effect. In the living room two comfy leather sofas surround a large ottoman and modern rug to ground the space, with a black and gold chandelier added to the room to uplift the ambience. New tile fireplace surround, black and gold granite hearth and white mantel create a bold focal point, with artwork and other furnishings to tie in the colors and create a cozy but contemporary room they love to lounge in.
Cheers!
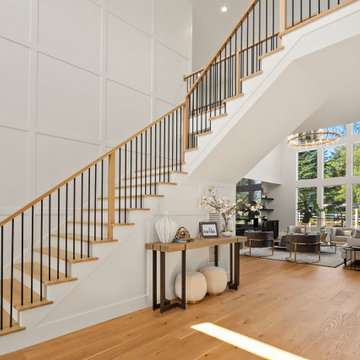
Foto di una grande scala a "L" classica con pedata in legno, alzata in legno verniciato, parapetto in materiali misti e pannellatura

The impressive staircase is located next to the foyer. The black wainscoting provides a dramatic backdrop for the gold pendant chandelier that hangs over the staircase. Simple black iron railing frames the stairwell to the basement and open hallways provide a welcoming flow on the main level of the home.

Take a home that has seen many lives and give it yet another one! This entry foyer got opened up to the kitchen and now gives the home a flow it had never seen.
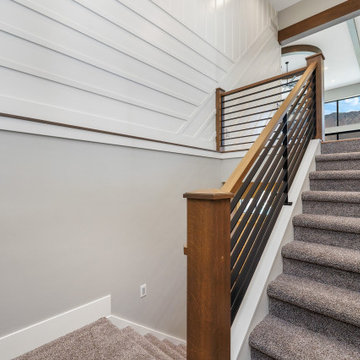
Ispirazione per una grande scala a "U" moderna con pedata in moquette, alzata in moquette, parapetto in materiali misti e pannellatura
18.572 Foto di grandi scale
1