2.177 Foto di grandi scale con parapetto in vetro
Filtra anche per:
Budget
Ordina per:Popolari oggi
1 - 20 di 2.177 foto
1 di 3
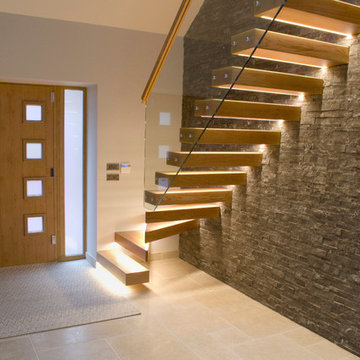
Photographed by Rachel Prestwich
Dijon Tumbled Limestone Floor Tiles
Our Dijon Tumbled Tiles work so well in this modern contemporary home - a beautiful entrance room through to a kitchen and dining room.
Dijon Limestones are one of the most versatile limestones. It is extremely popular in traditional properties with its aged, tumbled appearance. The neutral greys and beiges make this stone very simple to blend in with most colour schemes and styles.

Gorgeous stairway By 2id Interiors
Esempio di una grande scala a "U" contemporanea con pedata in legno, alzata in legno e parapetto in vetro
Esempio di una grande scala a "U" contemporanea con pedata in legno, alzata in legno e parapetto in vetro
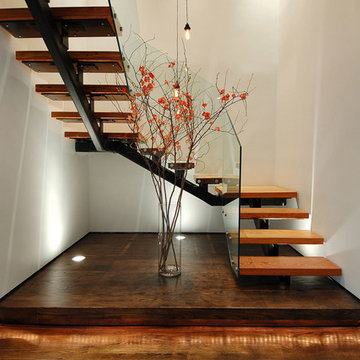
Ispirazione per una grande scala a "U" industriale con pedata in legno, nessuna alzata e parapetto in vetro

Foto di una grande scala a "U" minimalista con pedata in legno, alzata in legno e parapetto in vetro
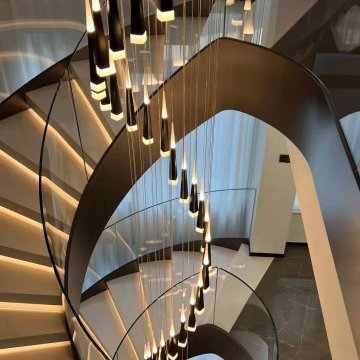
Stair Structure:
5/8" thick frameless glass railing
Metallic powder coating steel stringer
Whitestone treads
Ispirazione per una grande scala curva minimalista con pedata in marmo, alzata in marmo, parapetto in vetro e pareti in mattoni
Ispirazione per una grande scala curva minimalista con pedata in marmo, alzata in marmo, parapetto in vetro e pareti in mattoni
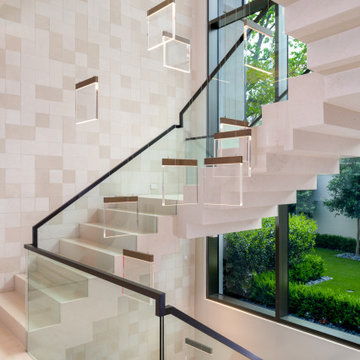
Esempio di una grande scala curva minimal con pedata piastrellata, alzata piastrellata e parapetto in vetro

Joshua McHugh
Ispirazione per una grande scala sospesa minimalista con pedata in legno, alzata in legno e parapetto in vetro
Ispirazione per una grande scala sospesa minimalista con pedata in legno, alzata in legno e parapetto in vetro
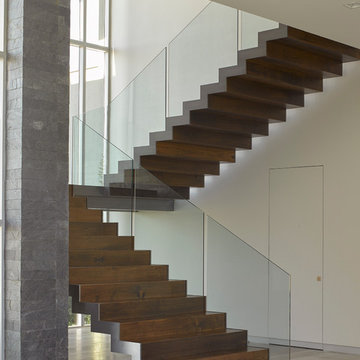
Ken Gutmaker Architectural Photography
Idee per una grande scala sospesa contemporanea con pedata in legno, alzata in legno e parapetto in vetro
Idee per una grande scala sospesa contemporanea con pedata in legno, alzata in legno e parapetto in vetro
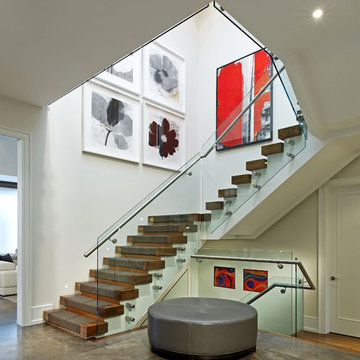
Photographer: David Whittaker
Idee per una grande scala a "U" contemporanea con pedata in legno, alzata in legno, parapetto in vetro e decorazioni per pareti
Idee per una grande scala a "U" contemporanea con pedata in legno, alzata in legno, parapetto in vetro e decorazioni per pareti
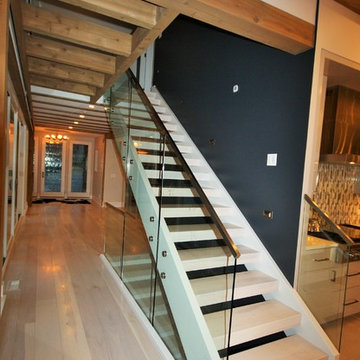
Matthies Builders Inc
Esempio di una grande scala a rampa dritta contemporanea con pedata in legno, nessuna alzata e parapetto in vetro
Esempio di una grande scala a rampa dritta contemporanea con pedata in legno, nessuna alzata e parapetto in vetro
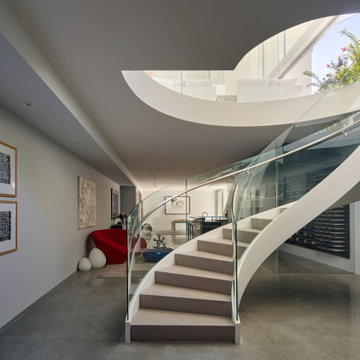
The Atherton House is a family compound for a professional couple in the tech industry, and their two teenage children. After living in Singapore, then Hong Kong, and building homes there, they looked forward to continuing their search for a new place to start a life and set down roots.
The site is located on Atherton Avenue on a flat, 1 acre lot. The neighboring lots are of a similar size, and are filled with mature planting and gardens. The brief on this site was to create a house that would comfortably accommodate the busy lives of each of the family members, as well as provide opportunities for wonder and awe. Views on the site are internal. Our goal was to create an indoor- outdoor home that embraced the benign California climate.
The building was conceived as a classic “H” plan with two wings attached by a double height entertaining space. The “H” shape allows for alcoves of the yard to be embraced by the mass of the building, creating different types of exterior space. The two wings of the home provide some sense of enclosure and privacy along the side property lines. The south wing contains three bedroom suites at the second level, as well as laundry. At the first level there is a guest suite facing east, powder room and a Library facing west.
The north wing is entirely given over to the Primary suite at the top level, including the main bedroom, dressing and bathroom. The bedroom opens out to a roof terrace to the west, overlooking a pool and courtyard below. At the ground floor, the north wing contains the family room, kitchen and dining room. The family room and dining room each have pocketing sliding glass doors that dissolve the boundary between inside and outside.
Connecting the wings is a double high living space meant to be comfortable, delightful and awe-inspiring. A custom fabricated two story circular stair of steel and glass connects the upper level to the main level, and down to the basement “lounge” below. An acrylic and steel bridge begins near one end of the stair landing and flies 40 feet to the children’s bedroom wing. People going about their day moving through the stair and bridge become both observed and observer.
The front (EAST) wall is the all important receiving place for guests and family alike. There the interplay between yin and yang, weathering steel and the mature olive tree, empower the entrance. Most other materials are white and pure.
The mechanical systems are efficiently combined hydronic heating and cooling, with no forced air required.

Idee per una grande scala sospesa minimal con pedata in legno, nessuna alzata e parapetto in vetro
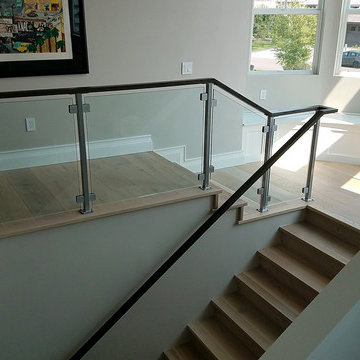
Idee per una grande scala a "U" minimalista con parapetto in vetro, pedata in legno e alzata in legno
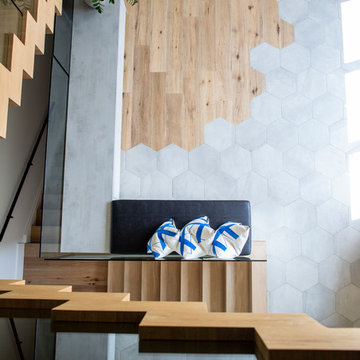
Aia Photography
Idee per una grande scala sospesa minimalista con pedata in legno, alzata in legno e parapetto in vetro
Idee per una grande scala sospesa minimalista con pedata in legno, alzata in legno e parapetto in vetro
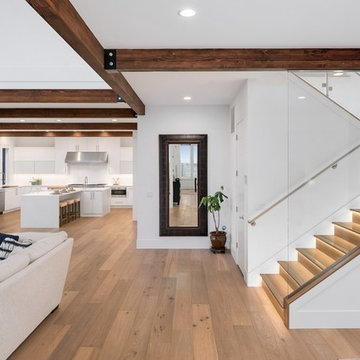
Idee per una grande scala a "U" contemporanea con pedata in legno, alzata in legno e parapetto in vetro
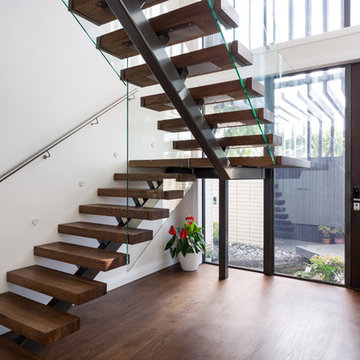
This mono string steel stair in an Auckland home has American Oak treads, stained dark and paired with a frameless glass balustrade. A small piece of timber encases the glass fixings to provide a seamless look to the treads. At the top of the stairwell a timber balustrade in matching dark oak adds texture and interest to the stairwell. The perfect stair for making a statement in your entryway.
Mark Scowen
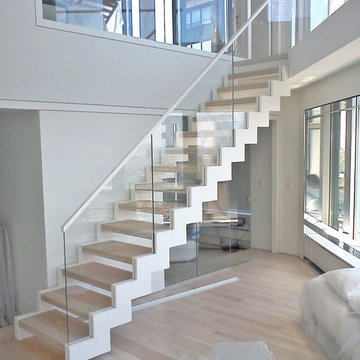
Immagine di una grande scala a rampa dritta moderna con pedata in legno, nessuna alzata e parapetto in vetro
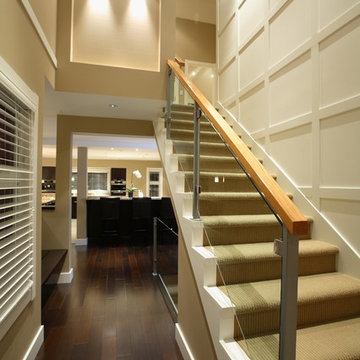
Ispirazione per una grande scala a rampa dritta classica con parapetto in vetro, pedata in legno verniciato e alzata in legno verniciato
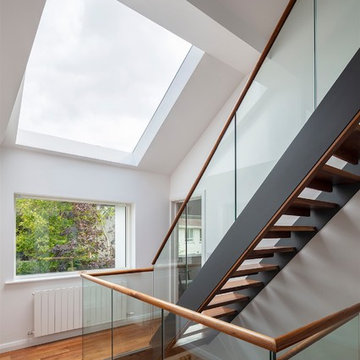
Richard Hatch Photography
Idee per una grande scala a rampa dritta minimalista con pedata in legno, nessuna alzata e parapetto in vetro
Idee per una grande scala a rampa dritta minimalista con pedata in legno, nessuna alzata e parapetto in vetro
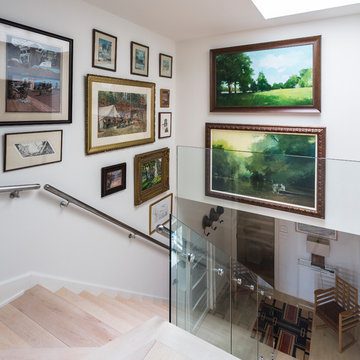
Immagine di una grande scala a "L" contemporanea con pedata in legno, alzata in legno e parapetto in vetro
2.177 Foto di grandi scale con parapetto in vetro
1