14.074 Foto di grandi scale
Filtra anche per:
Budget
Ordina per:Popolari oggi
1 - 20 di 14.074 foto
1 di 3

Esempio di una grande scala a "U" stile marino con pedata in legno, alzata in legno verniciato e parapetto in cavi
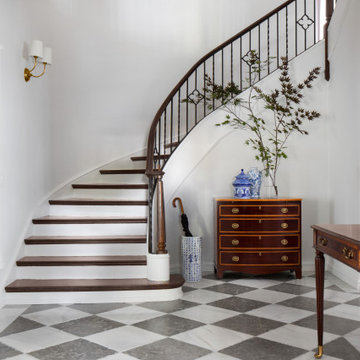
The beautiful reclaimed marble floor at our Lake Drive renovation is newly installed but it feels like it is has always been there. We love enhancing a home's character with authentic materials.
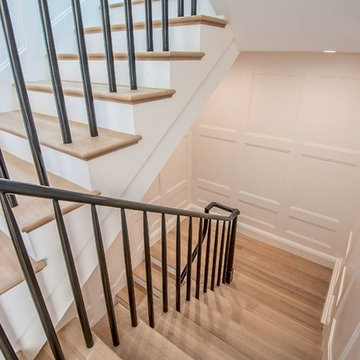
Foto di una grande scala a "U" classica con pedata in legno e alzata in legno
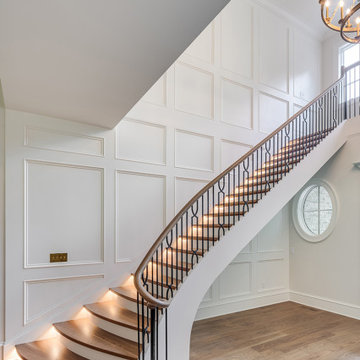
Ispirazione per una grande scala curva con pedata in legno, alzata in legno verniciato, parapetto in metallo e pannellatura
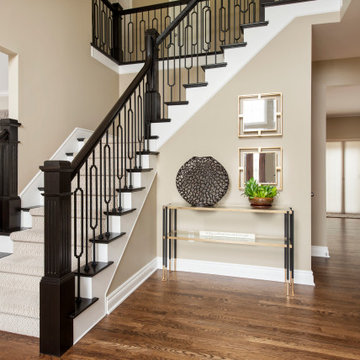
Mark and Cindy wanted to update the main level of their home but weren’t sure what their “style” was and where to start. They thought their taste was traditional rustic based on elements already present in the home. They love to entertain and drink wine, and wanted furnishings that would be durable and provide ample seating.
The project scope included replacing flooring throughout, updating the fireplace, new furnishings in the living room and foyer, new lighting for the living room and eating area, new paint and window treatments, updating the powder room but keeping the vanity cabinet, updating the stairs in the foyer and accessorizing all rooms.
It didn’t take long after working with these clients to discover they were drawn to bolder, more contemporary looks! After selecting this beautiful stain for the wood flooring, we extended the flooring into the living room to create more of an open feel. The stairs have a new handrail, modern balusters and a carpet runner with a subtle but striking pattern. A bench seat and new furnishings added a welcoming touch of glam. A wall of bold geometric tile added the wow factor to the powder room, completed with a contemporary mirror and lighting, sink and faucet, accessories and art. The black ceiling added to the dramatic effect. In the living room two comfy leather sofas surround a large ottoman and modern rug to ground the space, with a black and gold chandelier added to the room to uplift the ambience. New tile fireplace surround, black and gold granite hearth and white mantel create a bold focal point, with artwork and other furnishings to tie in the colors and create a cozy but contemporary room they love to lounge in.
Cheers!
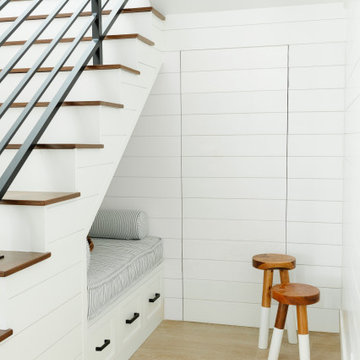
Esempio di una grande scala stile marinaro con pedata in legno, alzata in legno verniciato, parapetto in metallo e pareti in perlinato
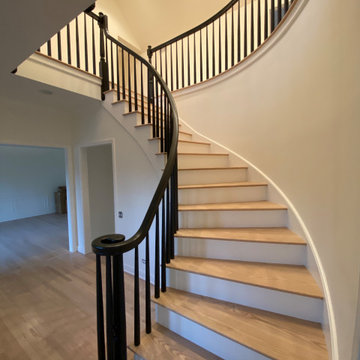
Upon completion of Stairway Railing, Posts, Spindles, Risers
and Stringer –
Prepared and Covered all flooring
Cleaned all Handrail to remove all surface contaminates
Scuff-Sanded and Oil Primed in one (1) coat for proper topcoat adhesion
Painted in two (2) coats per-customer color using Benjamin Moore Advance Satin Latex Enamel

Modern Farmhouse stairs
Idee per una grande scala a "U" country con pedata in legno, alzata in legno verniciato e parapetto in materiali misti
Idee per una grande scala a "U" country con pedata in legno, alzata in legno verniciato e parapetto in materiali misti
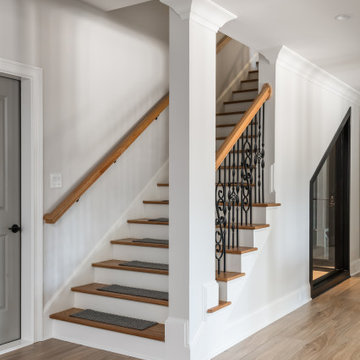
This full basement renovation included adding a mudroom area, media room, a bedroom, a full bathroom, a game room, a kitchen, a gym and a beautiful custom wine cellar. Our clients are a family that is growing, and with a new baby, they wanted a comfortable place for family to stay when they visited, as well as space to spend time themselves. They also wanted an area that was easy to access from the pool for entertaining, grabbing snacks and using a new full pool bath.We never treat a basement as a second-class area of the house. Wood beams, customized details, moldings, built-ins, beadboard and wainscoting give the lower level main-floor style. There’s just as much custom millwork as you’d see in the formal spaces upstairs. We’re especially proud of the wine cellar, the media built-ins, the customized details on the island, the custom cubbies in the mudroom and the relaxing flow throughout the entire space.
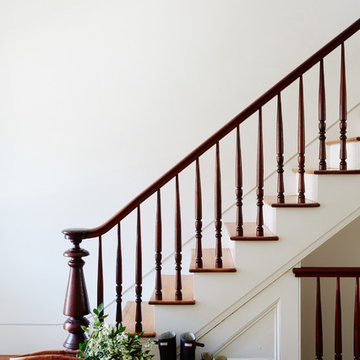
Original Four story Staircase Railing and Spindles rebuilt
Ispirazione per una grande scala a rampa dritta tradizionale con pedata in legno, alzata in legno e parapetto in legno
Ispirazione per una grande scala a rampa dritta tradizionale con pedata in legno, alzata in legno e parapetto in legno

Handrail detail.
Photographer: Rob Karosis
Foto di una grande scala a rampa dritta country con pedata in legno, alzata in legno e parapetto in legno
Foto di una grande scala a rampa dritta country con pedata in legno, alzata in legno e parapetto in legno
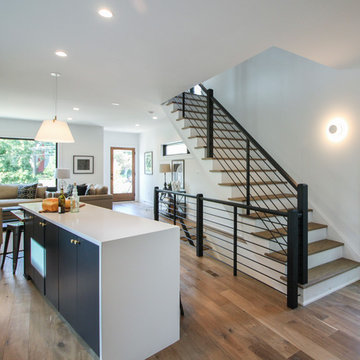
Tradition Homes, voted Best Builder in 2013, allowed us to bring their vision to life in this gorgeous and authentic modern home in the heart of Arlington; Century Stair went beyond aesthetics by using durable materials and applying excellent craft and precision throughout the design, build and installation process. This iron & wood post-to-post staircase contains the following parts: satin black (5/8" radius) tubular balusters, ebony-stained (Duraseal), 3 1/2 x 3 1/2" square oak newels with chamfered tops, poplar stringers, 1" square/contemporary oak treads, and ebony-stained custom hand rails. CSC 1976-2020 © Century Stair Company. ® All rights reserved.

Gorgeous stairway By 2id Interiors
Esempio di una grande scala a "U" contemporanea con pedata in legno, alzata in legno e parapetto in vetro
Esempio di una grande scala a "U" contemporanea con pedata in legno, alzata in legno e parapetto in vetro

Ryan Gamma
Idee per una grande scala a "U" minimalista con pedata in legno, nessuna alzata e parapetto in materiali misti
Idee per una grande scala a "U" minimalista con pedata in legno, nessuna alzata e parapetto in materiali misti
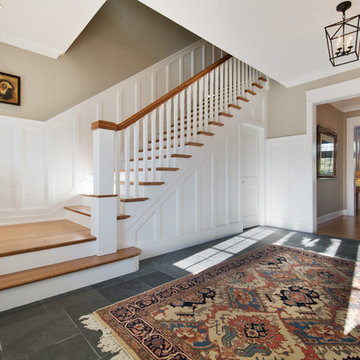
Ispirazione per una grande scala a "L" chic con pedata in legno, alzata in legno verniciato e parapetto in legno
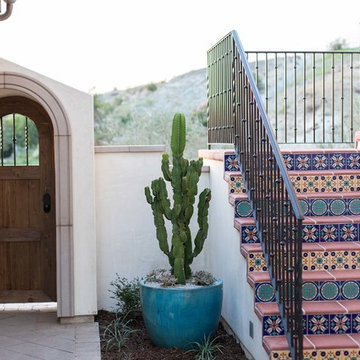
This three story, 9,500+ square foot Modern Spanish beauty features 7 bedrooms, 9 full and 2 half bathrooms, a wine cellar, private gym, guest house, and a poolside outdoor space out of our dreams. I spent nearly two years perfecting every aspect of the design, from flooring and tile to cookware and cutlery. With strong Spanish Colonial architecture, this space beckoned for a more refined design plan, all in keeping with the timeless beauty of Spanish style. This project became a favorite of mine, and I hope you'll enjoy it, too.
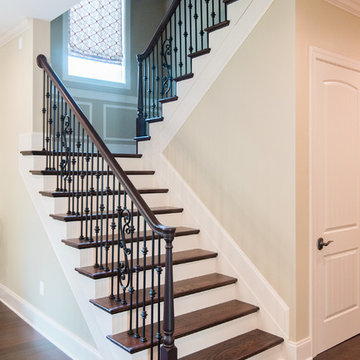
Idee per una grande scala curva tradizionale con pedata in legno, alzata in legno verniciato e parapetto in legno
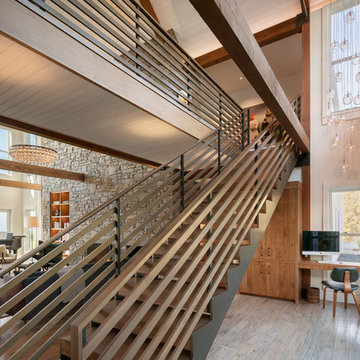
Eric Staudenmaier
Idee per una grande scala a rampa dritta minimal con pedata in legno, nessuna alzata e parapetto in legno
Idee per una grande scala a rampa dritta minimal con pedata in legno, nessuna alzata e parapetto in legno
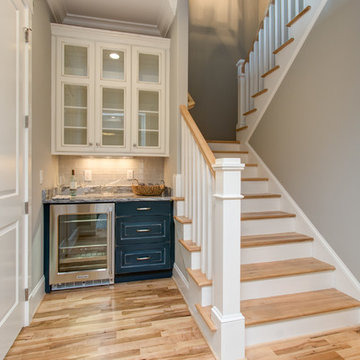
Wine refrigerator in butlers pantry and staircase to second story
Smith Marketing
Idee per una grande scala a "L" tradizionale con pedata in legno, alzata in legno verniciato e parapetto in legno
Idee per una grande scala a "L" tradizionale con pedata in legno, alzata in legno verniciato e parapetto in legno
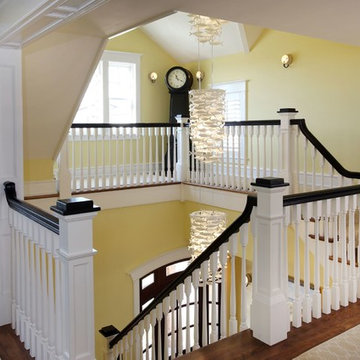
Esempio di una grande scala a "U" stile marino con pedata in legno, parapetto in legno e alzata in legno verniciato
14.074 Foto di grandi scale
1