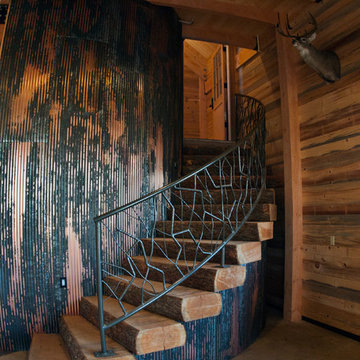13.812 Foto di grandi scale
Filtra anche per:
Budget
Ordina per:Popolari oggi
81 - 100 di 13.812 foto
1 di 3
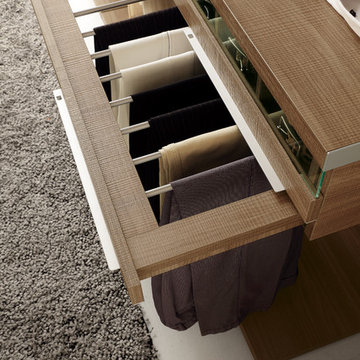
Wokai Design Australia
Fimes Italy
Nicchia Wardrobe
Ispirazione per una grande scala minimalista
Ispirazione per una grande scala minimalista
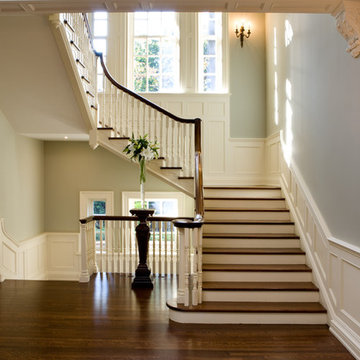
Georgian stair hall.
Idee per una grande scala tradizionale con pedata in legno e alzata in legno verniciato
Idee per una grande scala tradizionale con pedata in legno e alzata in legno verniciato

The front entry offers a warm welcome that sets the tone for the entire home starting with the refinished staircase with modern square stair treads and black spindles, board and batten wainscoting, and beautiful blonde LVP flooring.

For our client, who had previous experience working with architects, we enlarged, completely gutted and remodeled this Twin Peaks diamond in the rough. The top floor had a rear-sloping ceiling that cut off the amazing view, so our first task was to raise the roof so the great room had a uniformly high ceiling. Clerestory windows bring in light from all directions. In addition, we removed walls, combined rooms, and installed floor-to-ceiling, wall-to-wall sliding doors in sleek black aluminum at each floor to create generous rooms with expansive views. At the basement, we created a full-floor art studio flooded with light and with an en-suite bathroom for the artist-owner. New exterior decks, stairs and glass railings create outdoor living opportunities at three of the four levels. We designed modern open-riser stairs with glass railings to replace the existing cramped interior stairs. The kitchen features a 16 foot long island which also functions as a dining table. We designed a custom wall-to-wall bookcase in the family room as well as three sleek tiled fireplaces with integrated bookcases. The bathrooms are entirely new and feature floating vanities and a modern freestanding tub in the master. Clean detailing and luxurious, contemporary finishes complete the look.
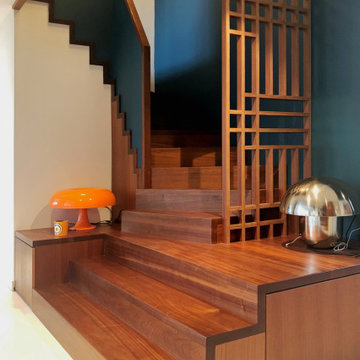
Rénovation d'une maison des années 70
Foto di una grande scala a chiocciola minimal con pedata in legno e alzata in legno
Foto di una grande scala a chiocciola minimal con pedata in legno e alzata in legno
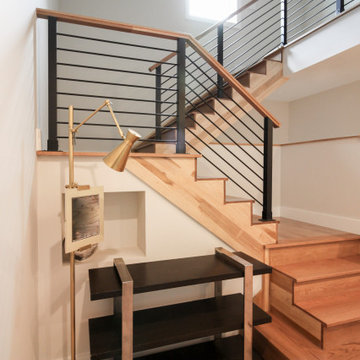
Expansive straight lines define this modern staircase, which features natural/blond hues Hickory steps and stringers that match the linear and smooth hand rail. The stairway's horizontal black rails and symmetrically spaced vertical balusters, allow for plenty of natural light to travel throughout the open stairwell and into the adjacent open areas. CSC 1976-2020 © Century Stair Company ® All rights reserved.
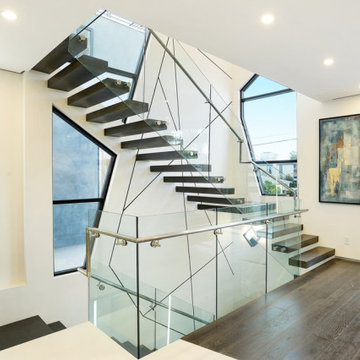
$2,550,000 Price Sold in Venice 2016 -
Selling at $2,995,000 in 2019
3 Beds 4 Baths 2,500 Sq. Ft. $1198 / Sq. Ft
Veronica Brooks Interior Designer ASID

Mit diesen 3 Lichtschächten gewinnt der Eingangsbereich an Luft und Licht. Das ursprüngliche Treppenhaus wurde mit einem Stahlträger zum Wohnbereich hin geöffnet. Die ursprünglichen überstehenden Mamortreppen kantig abgeschnitten und beton unique gespachtelt. Das offene Treppenhaus mit dem dahinterliegende Flur mit Oberlichtern bringt viel Licht und Sonne und eine andere Perspektive in den Wohnbereich.
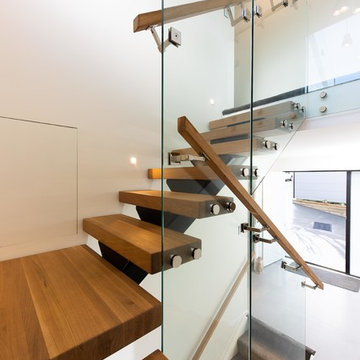
Designer floating staircase in the entrance way creates that 'wow' factor to give your guests the best first impression.
Central steel stringer with American Oak treads and a glass balustrade.
For more floating stairs ideas visit https://www.ackworthhouse.co.nz/ascendo-floating-stairs/
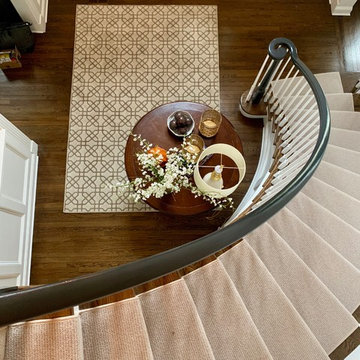
Refinished floors from a blonde to a beautiful, rich walnut, painted all interior including banister (nice little design element), custom cut runner and custom entry rug . . . Photos coming soon of living room, dining room, kitchen and family room!!! Stay tuned!
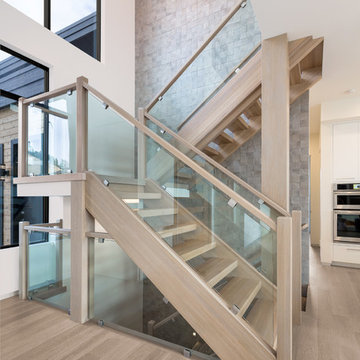
Sublime Photography
Esempio di una grande scala a "U" moderna con pedata in legno, nessuna alzata e parapetto in legno
Esempio di una grande scala a "U" moderna con pedata in legno, nessuna alzata e parapetto in legno
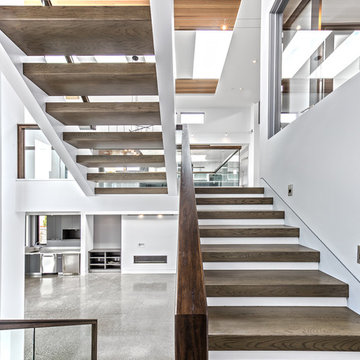
Ispirazione per una grande scala a "U" contemporanea con pedata in legno, nessuna alzata e parapetto in vetro
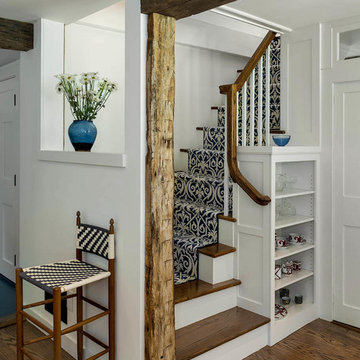
Rob Karosis: Photographer
Foto di una grande scala a "L" boho chic con pedata in legno, alzata in legno verniciato e parapetto in legno
Foto di una grande scala a "L" boho chic con pedata in legno, alzata in legno verniciato e parapetto in legno
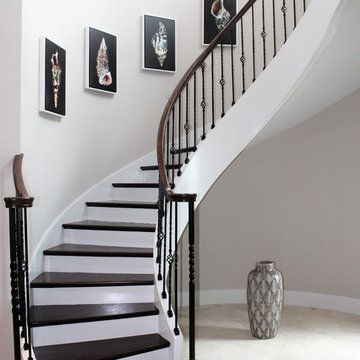
Travertine floor and dark wood stair steps
Immagine di una grande scala a chiocciola classica con pedata in legno e parapetto in materiali misti
Immagine di una grande scala a chiocciola classica con pedata in legno e parapetto in materiali misti
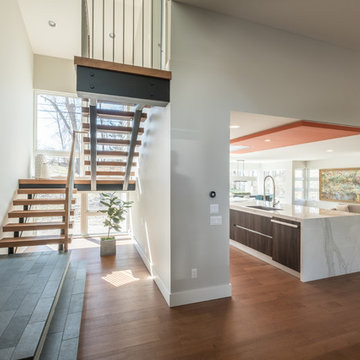
Ispirazione per una grande scala a "U" minimal con pedata in legno, nessuna alzata e parapetto in materiali misti
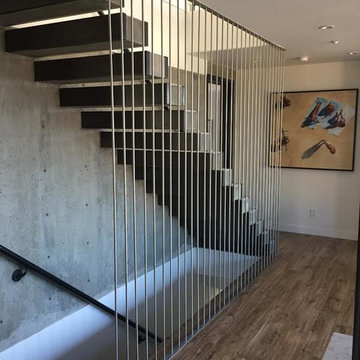
Idee per una grande scala a rampa dritta minimalista con pedata in legno, parapetto in cavi e nessuna alzata
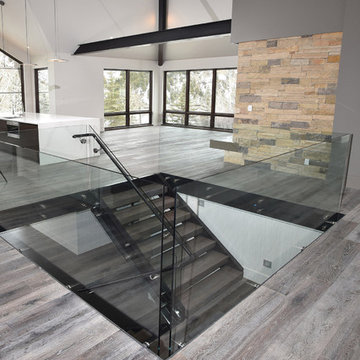
Wide-Plank European White Oak with Gray Brown Wash Custom Offsite Finish.
Ispirazione per una grande scala a rampa dritta rustica con pedata in legno e nessuna alzata
Ispirazione per una grande scala a rampa dritta rustica con pedata in legno e nessuna alzata
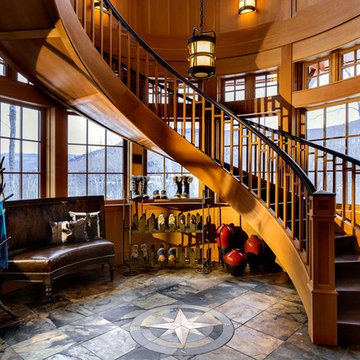
This three-story vacation home for a family of ski enthusiasts features 5 bedrooms and a six-bed bunk room, 5 1/2 bathrooms, kitchen, dining room, great room, 2 wet bars, great room, exercise room, basement game room, office, mud room, ski work room, decks, stone patio with sunken hot tub, garage, and elevator.
The home sits into an extremely steep, half-acre lot that shares a property line with a ski resort and allows for ski-in, ski-out access to the mountain’s 61 trails. This unique location and challenging terrain informed the home’s siting, footprint, program, design, interior design, finishes, and custom made furniture.
Credit: Samyn-D'Elia Architects
Project designed by Franconia interior designer Randy Trainor. She also serves the New Hampshire Ski Country, Lake Regions and Coast, including Lincoln, North Conway, and Bartlett.
For more about Randy Trainor, click here: https://crtinteriors.com/
To learn more about this project, click here: https://crtinteriors.com/ski-country-chic/
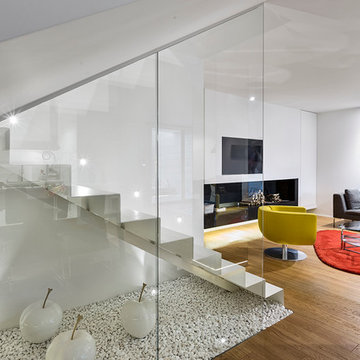
Esempio di una grande scala a rampa dritta minimal con pedata in metallo e alzata in metallo
13.812 Foto di grandi scale
5
