13.812 Foto di grandi scale
Filtra anche per:
Budget
Ordina per:Popolari oggi
21 - 40 di 13.812 foto
1 di 3
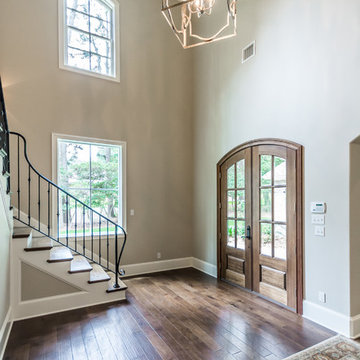
Steve Simon Construction, Inc.
Shreveport Home Builders and General Contractors
855 Pierremont Rd
Suite 200
Shreveport, LA 71106
Immagine di una grande scala a "L" tradizionale con pedata in legno e alzata in legno verniciato
Immagine di una grande scala a "L" tradizionale con pedata in legno e alzata in legno verniciato
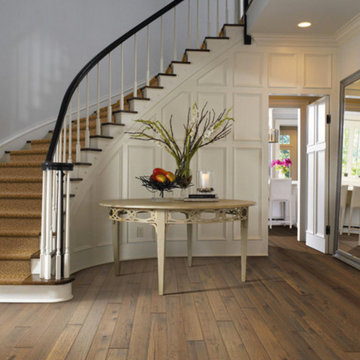
Immagine di una grande scala curva classica con pedata in legno, alzata in moquette e parapetto in legno
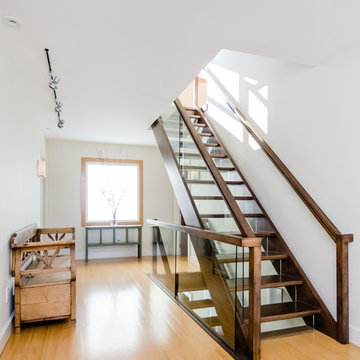
Ispirazione per una grande scala a rampa dritta scandinava con pedata in legno, alzata in vetro e parapetto in legno
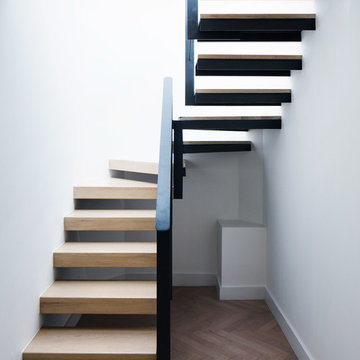
Remodelling of a luxury flat at the heart of Kensington for a wine collector.
Photographer Rory Gardiner
Esempio di una grande scala a "U" moderna con pedata in legno e nessuna alzata
Esempio di una grande scala a "U" moderna con pedata in legno e nessuna alzata
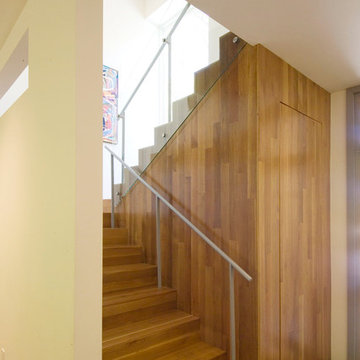
Esempio di una grande scala a "U" design con pedata in legno, alzata in legno e parapetto in metallo
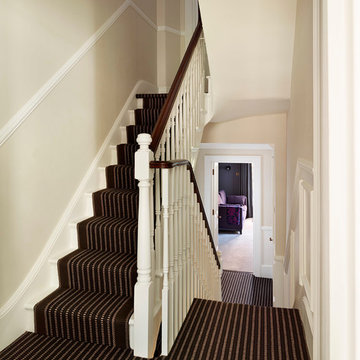
TylerMandic Ltd
Idee per una grande scala a "L" vittoriana con pedata in moquette e alzata in moquette
Idee per una grande scala a "L" vittoriana con pedata in moquette e alzata in moquette
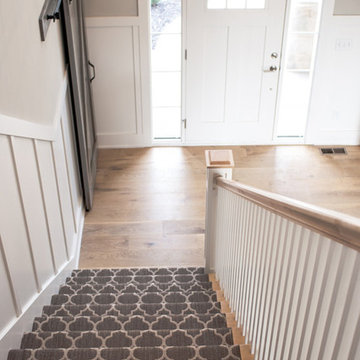
Idee per una grande scala a rampa dritta con pedata in moquette e alzata in moquette
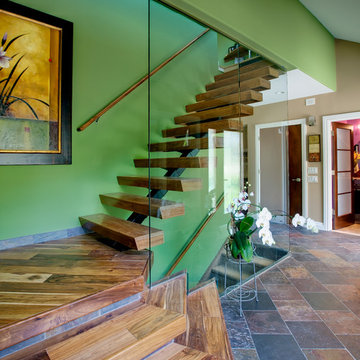
This beautifully designed modern staircase will wow all of your guests. The glass staircase will give your guests something to remember! The open risers with hardwood treads really give this space something to love!
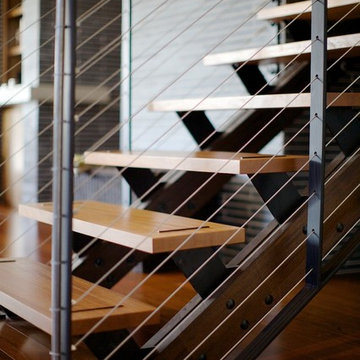
Kingdom Industry
Idee per una grande scala sospesa moderna con pedata in legno e nessuna alzata
Idee per una grande scala sospesa moderna con pedata in legno e nessuna alzata

This elegant expression of a modern Colorado style home combines a rustic regional exterior with a refined contemporary interior. The client's private art collection is embraced by a combination of modern steel trusses, stonework and traditional timber beams. Generous expanses of glass allow for view corridors of the mountains to the west, open space wetlands towards the south and the adjacent horse pasture on the east.
Builder: Cadre General Contractors
http://www.cadregc.com
Interior Design: Comstock Design
http://comstockdesign.com
Photograph: Ron Ruscio Photography
http://ronrusciophotography.com/
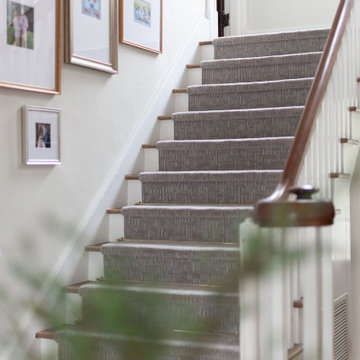
Ispirazione per una grande scala a "U" chic con pedata in moquette, alzata in moquette e parapetto in legno
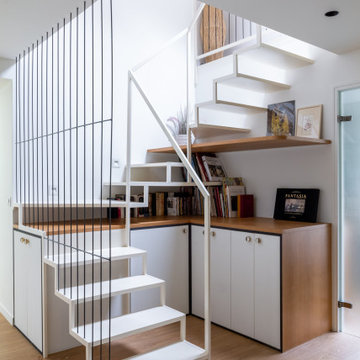
Rénovation partielle d’une maison du XIXè siècle, dont les combles existants n’étaient initialement accessibles que par une échelle escamotable.
Afin de créer un espace nuit et bureau supplémentaire dans cette bâtisse familiale, l’ensemble du niveau R+2 a été démoli afin d’être reconstruit sur des bases structurelles saines, intégrant un escalier central esthétique et fonctionnel, véritable pièce maitresse de la maison dotée de nombreux rangements sur mesure.
La salle d’eau et les sanitaires du premier étage ont été entièrement repensés et rénovés, alliant zelliges traditionnels colorés et naturels.
Entre inspirations méditerranéennes et contemporaines, le projet Cavaré est le fruit de plusieurs mois de travail afin de conserver le charme existant de la demeure, tout en y apportant confort et modernité.

Ispirazione per una grande scala a "U" country con parapetto in legno, pareti in legno, pedata in moquette e alzata in moquette
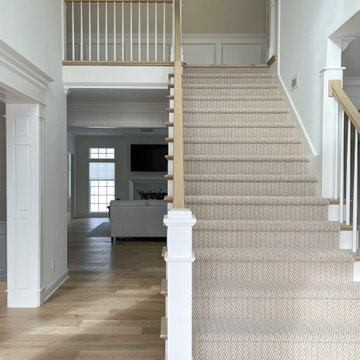
Updated staircase with white balusters and white oak handrails, herringbone-patterned stair runner in taupe and cream, and ornate but airy moulding details. This entryway has white oak hardwood flooring, white walls with beautiful millwork and moulding details.
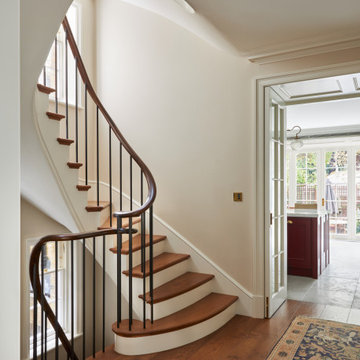
Ispirazione per una grande scala curva classica con pedata in legno, alzata in legno verniciato e parapetto in materiali misti
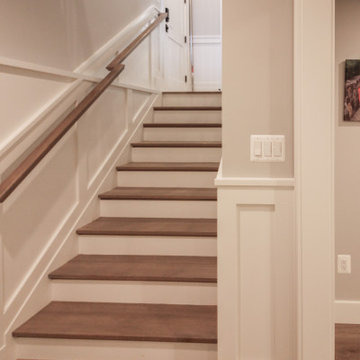
Properly spaced round-metal balusters and simple/elegant white square newels make a dramatic impact in this four-level home. Stain selected for oak treads and handrails match perfectly the gorgeous hardwood floors and complement the white wainscoting throughout the house. CSC 1976-2021 © Century Stair Company ® All rights reserved.

Inspired by the iconic American farmhouse, this transitional home blends a modern sense of space and living with traditional form and materials. Details are streamlined and modernized, while the overall form echoes American nastolgia. Past the expansive and welcoming front patio, one enters through the element of glass tying together the two main brick masses.
The airiness of the entry glass wall is carried throughout the home with vaulted ceilings, generous views to the outside and an open tread stair with a metal rail system. The modern openness is balanced by the traditional warmth of interior details, including fireplaces, wood ceiling beams and transitional light fixtures, and the restrained proportion of windows.
The home takes advantage of the Colorado sun by maximizing the southern light into the family spaces and Master Bedroom, orienting the Kitchen, Great Room and informal dining around the outdoor living space through views and multi-slide doors, the formal Dining Room spills out to the front patio through a wall of French doors, and the 2nd floor is dominated by a glass wall to the front and a balcony to the rear.
As a home for the modern family, it seeks to balance expansive gathering spaces throughout all three levels, both indoors and out, while also providing quiet respites such as the 5-piece Master Suite flooded with southern light, the 2nd floor Reading Nook overlooking the street, nestled between the Master and secondary bedrooms, and the Home Office projecting out into the private rear yard. This home promises to flex with the family looking to entertain or stay in for a quiet evening.
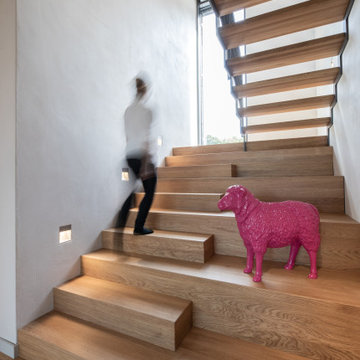
Eine Treppe, die zum Verweilen, Dekorieren, Plaudern einlädt. Hier haben wir Platz, um Deko zu präsentieren, uns hinzusetzen und einen Kaffee trinken. Die integrierte Beleuchtung schafft Stimmung.
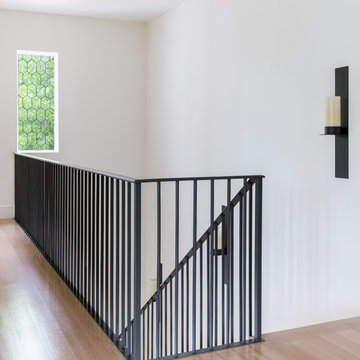
Ispirazione per una grande scala a "L" mediterranea con pedata in legno, alzata in legno e parapetto in metallo
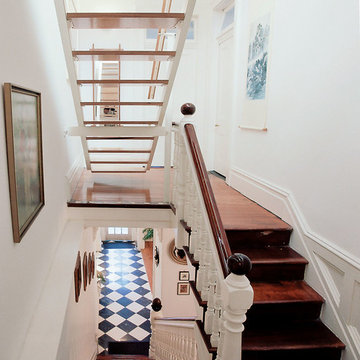
Contemporary staircase of timber and steel, hovers above a Victorian staircase, connecting second floor to third. Minimal new staircase allows light to fill the stair void.
13.812 Foto di grandi scale
2