2.954 Foto di grandi scale
Filtra anche per:
Budget
Ordina per:Popolari oggi
1 - 20 di 2.954 foto
1 di 3

Idee per una grande scala a "U" tradizionale con pedata in moquette, alzata in moquette, parapetto in metallo e boiserie
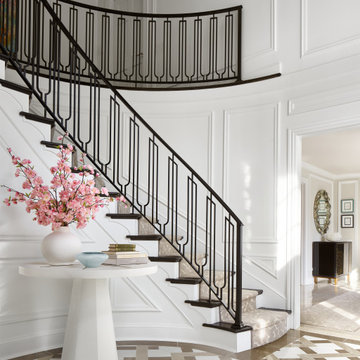
The grand foyer of our Bryn Mawr Remodel welcomes guests in a luxuriously stylish way. The custom foyer tile design required our precision craftsmanship to ensure the intricate design was executed perfectly.
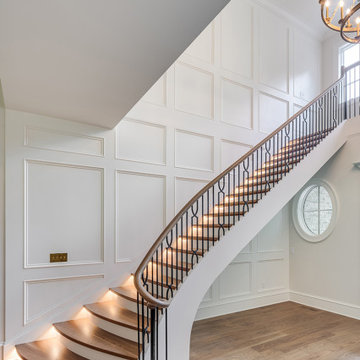
Ispirazione per una grande scala curva con pedata in legno, alzata in legno verniciato, parapetto in metallo e pannellatura
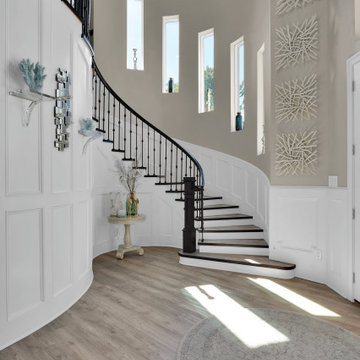
Foto di una grande scala curva classica con pedata in legno, alzata in legno verniciato, parapetto in legno e boiserie

This foyer feels very serene and inviting with the light walls and live sawn white oak flooring. Custom board and batten is added to the feature wall, and stairway. Tons of sunlight greets this space with the clear glass sidelights.
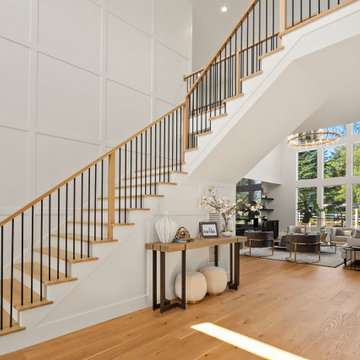
Foto di una grande scala a "L" classica con pedata in legno, alzata in legno verniciato, parapetto in materiali misti e pannellatura

The impressive staircase is located next to the foyer. The black wainscoting provides a dramatic backdrop for the gold pendant chandelier that hangs over the staircase. Simple black iron railing frames the stairwell to the basement and open hallways provide a welcoming flow on the main level of the home.

Take a home that has seen many lives and give it yet another one! This entry foyer got opened up to the kitchen and now gives the home a flow it had never seen.
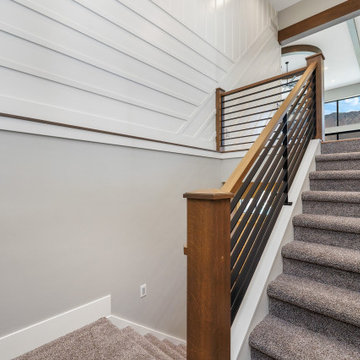
Ispirazione per una grande scala a "U" moderna con pedata in moquette, alzata in moquette, parapetto in materiali misti e pannellatura
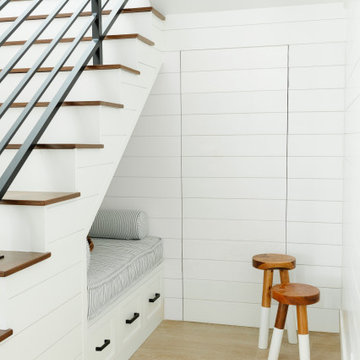
Esempio di una grande scala stile marinaro con pedata in legno, alzata in legno verniciato, parapetto in metallo e pareti in perlinato
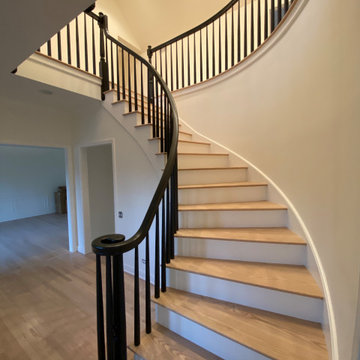
Upon completion of Stairway Railing, Posts, Spindles, Risers
and Stringer –
Prepared and Covered all flooring
Cleaned all Handrail to remove all surface contaminates
Scuff-Sanded and Oil Primed in one (1) coat for proper topcoat adhesion
Painted in two (2) coats per-customer color using Benjamin Moore Advance Satin Latex Enamel
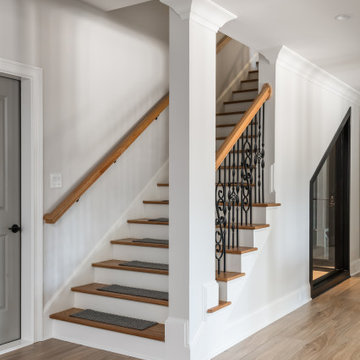
This full basement renovation included adding a mudroom area, media room, a bedroom, a full bathroom, a game room, a kitchen, a gym and a beautiful custom wine cellar. Our clients are a family that is growing, and with a new baby, they wanted a comfortable place for family to stay when they visited, as well as space to spend time themselves. They also wanted an area that was easy to access from the pool for entertaining, grabbing snacks and using a new full pool bath.We never treat a basement as a second-class area of the house. Wood beams, customized details, moldings, built-ins, beadboard and wainscoting give the lower level main-floor style. There’s just as much custom millwork as you’d see in the formal spaces upstairs. We’re especially proud of the wine cellar, the media built-ins, the customized details on the island, the custom cubbies in the mudroom and the relaxing flow throughout the entire space.
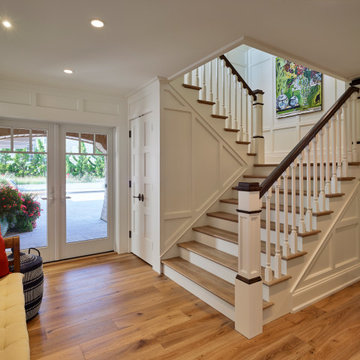
Staircase
Immagine di una grande scala a "L" classica con pedata in legno, alzata in legno verniciato, parapetto in legno e pannellatura
Immagine di una grande scala a "L" classica con pedata in legno, alzata in legno verniciato, parapetto in legno e pannellatura

Entry renovation. Architecture, Design & Construction by USI Design & Remodeling.
Foto di una grande scala a "L" tradizionale con pedata in legno, alzata in legno, parapetto in legno e boiserie
Foto di una grande scala a "L" tradizionale con pedata in legno, alzata in legno, parapetto in legno e boiserie

Esempio di una grande scala curva classica con pedata in legno, alzata in legno verniciato, parapetto in legno e pannellatura
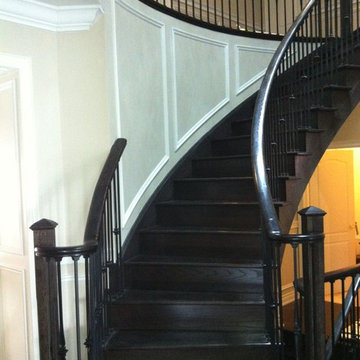
Immagine di una grande scala curva chic con pedata in legno, alzata in legno, parapetto in legno e boiserie

View of middle level of tower with views out large round windows and spiral stair to top level. The tower off the front entrance contains a wine room at its base,. A square stair wrapping around the wine room leads up to a middle level with large circular windows. A spiral stair leads up to the top level with an inner glass enclosure and exterior covered deck with two balconies for wine tasting.
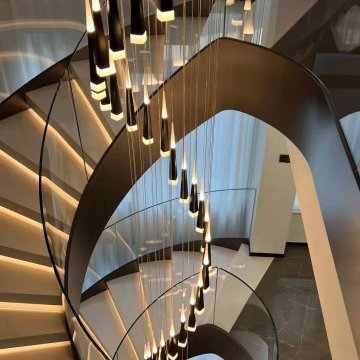
Stair Structure:
5/8" thick frameless glass railing
Metallic powder coating steel stringer
Whitestone treads
Ispirazione per una grande scala curva minimalista con pedata in marmo, alzata in marmo, parapetto in vetro e pareti in mattoni
Ispirazione per una grande scala curva minimalista con pedata in marmo, alzata in marmo, parapetto in vetro e pareti in mattoni
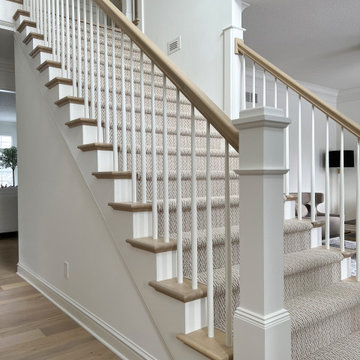
Updated staircase with white balusters and white oak handrails, herringbone-patterned stair runner in taupe and cream, and ornate but airy moulding details. This entryway has white oak hardwood flooring, white walls with beautiful millwork and moulding details.
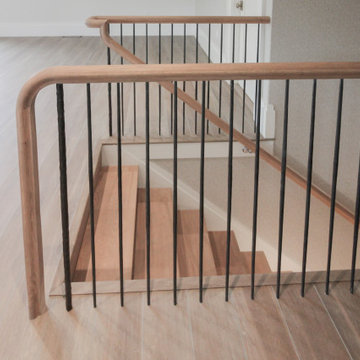
This versatile staircase doubles as seating, allowing home owners and guests to congregate by a modern wine cellar and bar. Oak steps with high risers were incorporated by the architect into this beautiful stair to one side of the thoroughfare; a riser-less staircase above allows natural lighting to create a fabulous focal point. CSC © 1976-2020 Century Stair Company. All rights reserved.
2.954 Foto di grandi scale
1