444 Foto di grandi scale con pedata piastrellata
Filtra anche per:
Budget
Ordina per:Popolari oggi
1 - 20 di 444 foto
1 di 3

The impressive staircase is located next to the foyer. The black wainscoting provides a dramatic backdrop for the gold pendant chandelier that hangs over the staircase. Simple black iron railing frames the stairwell to the basement and open hallways provide a welcoming flow on the main level of the home.
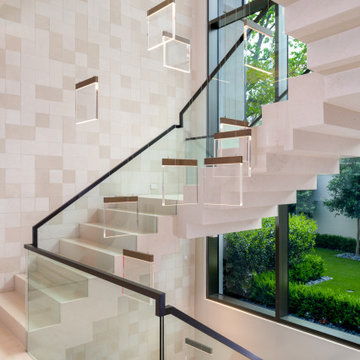
Esempio di una grande scala curva minimal con pedata piastrellata, alzata piastrellata e parapetto in vetro
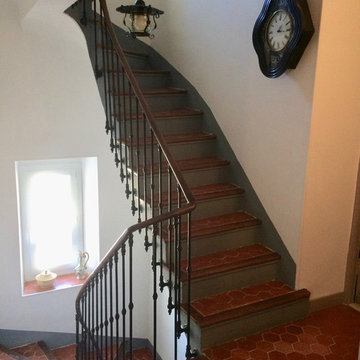
Rénovation complète de cette cage escalier en lui laissant son charme d'antan.
Immagine di una grande scala a rampa dritta mediterranea con pedata piastrellata e alzata in legno verniciato
Immagine di una grande scala a rampa dritta mediterranea con pedata piastrellata e alzata in legno verniciato
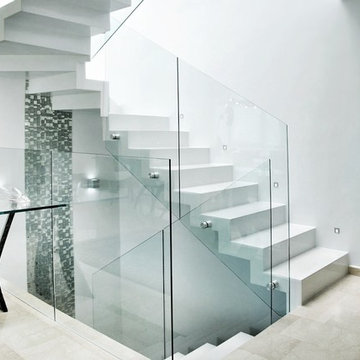
This modern staircase uses a material made from recycled granite and glass. The steps are buffered together at the edges, giving a clean look. The color uses is Polar Ice and this collection comes in many colors and textures. The mosaic on the wall are called Liberty Diamond.
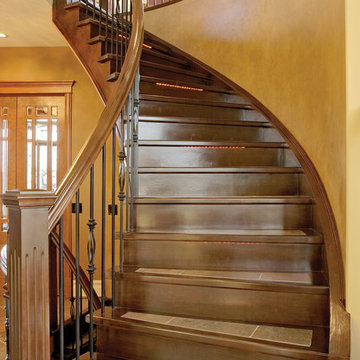
Esempio di una grande scala a "L" classica con pedata piastrellata e alzata in legno
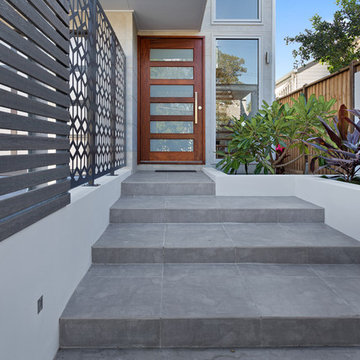
Architecturally inspired split level residence offering 5 bedrooms, 3 bathrooms, powder room, media room, office/parents retreat, butlers pantry, alfresco area, in ground pool plus so much more. Quality designer fixtures and fittings throughout making this property modern and luxurious with a contemporary feel. The clever use of screens and front entry gatehouse offer privacy and seclusion.
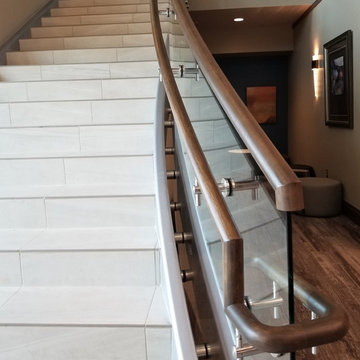
Aaron Klein
Ispirazione per una grande scala curva design con pedata piastrellata, alzata piastrellata e parapetto in vetro
Ispirazione per una grande scala curva design con pedata piastrellata, alzata piastrellata e parapetto in vetro
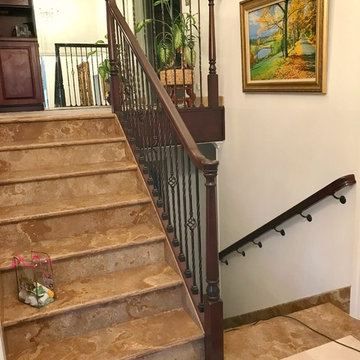
30 Years of Construction Experience in the Bay Area | Best of Houzz!
We are a passionate, family owned/operated local business in the Bay Area, California. At Lavan Construction, we create a fresh and fit environment with over 30 years of experience in building and construction in both domestic and international markets. We have a unique blend of leadership combining expertise in construction contracting and management experience from Fortune 500 companies. We commit to deliver you a world class experience within your budget and timeline while maintaining trust and transparency. At Lavan Construction, we believe relationships are the main component of any successful business and we stand by our motto: “Trust is the foundation we build on.”
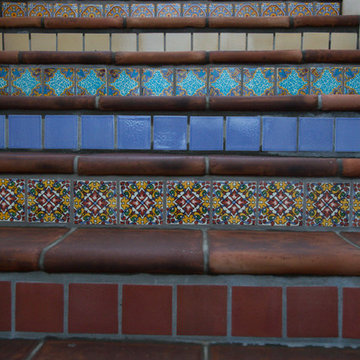
Esempio di una grande scala a rampa dritta mediterranea con pedata piastrellata e alzata piastrellata
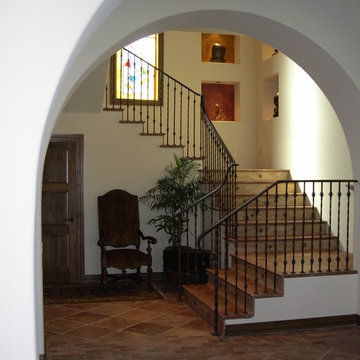
Mediterranean style seen here in the use of custom mosaic risers, stained glass windows, stone tile, and custom designed wrought iron bannister.
Jaurgui Architecture Interior Construction
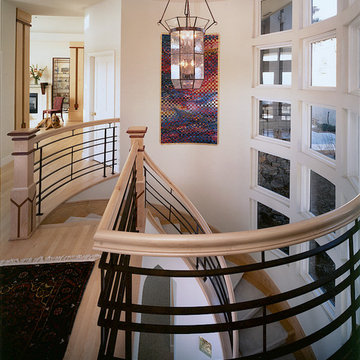
Esempio di una grande scala curva contemporanea con pedata piastrellata, alzata piastrellata e parapetto in legno
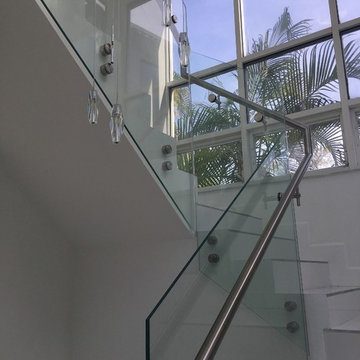
Laminated glass panels were side mounted with stainless steel standoffs.
Foto di una grande scala a "L" moderna con parapetto in vetro, pedata piastrellata e alzata piastrellata
Foto di una grande scala a "L" moderna con parapetto in vetro, pedata piastrellata e alzata piastrellata
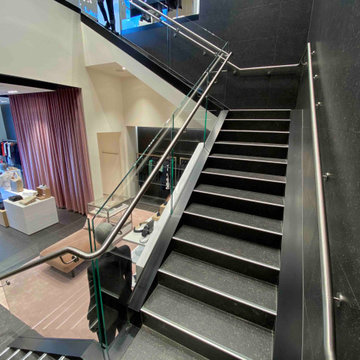
This commercial staircase in Commercial Bay Shopping Centre in Auckland was built for the purpose of structure, rigidity, and functionality. The shopping mall gives out a standard staircase for the retail shops, so Hugo Boss re-designed a staircase to better suit their needs. We were able to reuse the new, 120mm thick, solid concrete treads in order to reduce costs. Because the new staircase was slightly narrower than the original, we trimmed down the treads to accommodate the new dimensions of the replacement stairs.
What made this project a challenge was that it was really heavy (the finished stairs weighed about 2 tons) and we had to adhere to pretty strict structural requirements because it’s a commercial staircase. We were able to do the installation in 2 days by getting everything in on the first day, and then having Grant spend a week there with the mini crane lifting up all the steel and placing the treads.
The structural materials we used were concrete and steel. Hugo Boss then tiled over top of it, and we finished it off with a brush, stainless steel handrail. We then had to work closely with the glass balustrade company to make sure the holes were in the right place in correspondence with the staircase and that everything ran smoothly and on time.
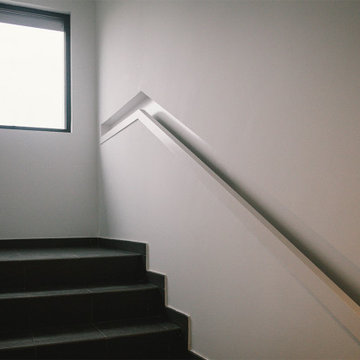
Alojar una gran cantidad de gente a un precio económico no debe ser sinónimo de una mala calidad del espacio ofrecido. En este caso, el cuidado estudio de las unidades de descanso, unido a la potenciación en cuanto a espacio y diseño de los zonas de relación, son las bases fundamentales del proyecto. El cuál se materializa con materiales económicos sin renunciar a un elevado grado de diseño.
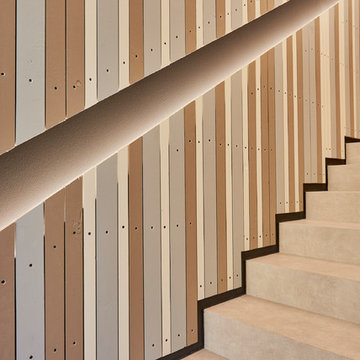
Esempio di una grande scala a "U" design con pedata piastrellata, alzata piastrellata e parapetto in metallo
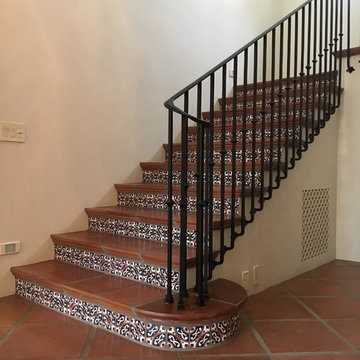
Foto di una grande scala a "U" mediterranea con pedata piastrellata e alzata piastrellata
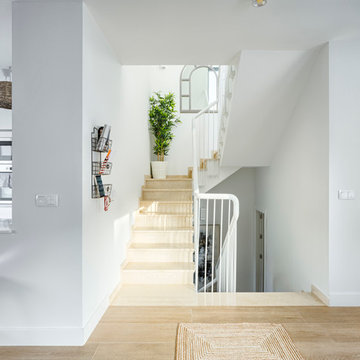
Masfotogenica Fotografía | Carlos Yagüe
Ispirazione per una grande scala a "U" stile marino con pedata piastrellata e alzata piastrellata
Ispirazione per una grande scala a "U" stile marino con pedata piastrellata e alzata piastrellata
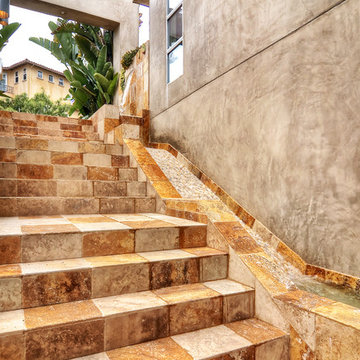
Foto di una grande scala a rampa dritta design con pedata piastrellata e alzata piastrellata
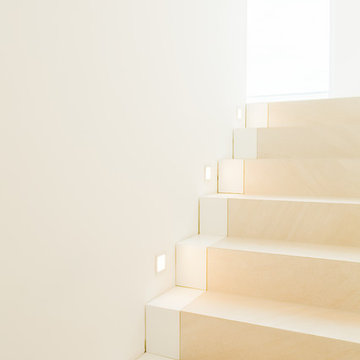
Fotos: Julia Vogel
Foto di una grande scala a rampa dritta minimal con pedata piastrellata e alzata piastrellata
Foto di una grande scala a rampa dritta minimal con pedata piastrellata e alzata piastrellata
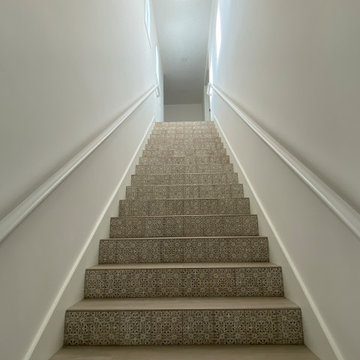
Esempio di una grande scala a rampa dritta mediterranea con pedata piastrellata, alzata piastrellata e parapetto in legno
444 Foto di grandi scale con pedata piastrellata
1