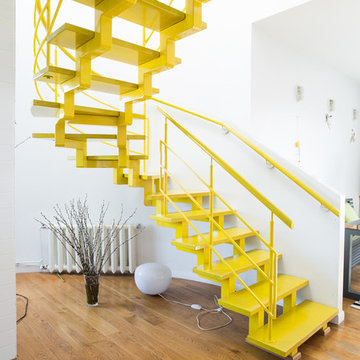180 Foto di grandi scale gialle
Filtra anche per:
Budget
Ordina per:Popolari oggi
1 - 20 di 180 foto
1 di 3
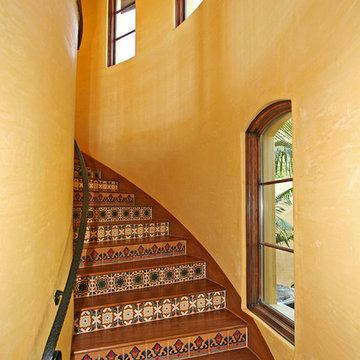
Tierra y Fuego 6x6 ceramic tiles from the Santa Barbara Collection decorating this stunning staircase in Malibu, CA.
Foto di una grande scala curva mediterranea con pedata in legno e alzata piastrellata
Foto di una grande scala curva mediterranea con pedata in legno e alzata piastrellata
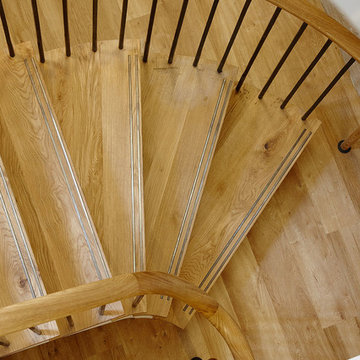
A very real concern of many people refurbishing a period property is getting the new interior to sit well in what can effectively be a completely new shell. In this respect staircases are no different and regardless of whether you choose a traditional or contemporary staircase it has to be in empathy with the building and not look like an obvious add on. Executed properly the staircase will update the property and see it confidently through generations to come.
In 2014 Bisca were commissioned by Northminster Ltd to work alongside Rachel McLane Interiors and COG Architects in the conversion of a 1930’s car showroom in the heart of York into prestige, residential loft style apartments.
There were two clear facets to the redeveloped building, the River Foss facing apartments, which were rather industrial in architectural scale and feel, and the more urban domestic proportions and outlook of the Piccadilly Street facing apartments.
The overall theme for the redevelopment was industrial; the differentiator being the level to which the fixtures and fittings of within each apartment or area soften the feel.
In keeping with the industrial heritage of the building the main common areas staircase, from basement to ground and ground to first, was carefully designed to be part of the property in its new chapter. Visible from Piccadilly at street level, the staircase is showcased in a huge feature window at ground floor and the design had to be both stunning and functional.
As the apartments at the Piccadilly side of the property were fitted with oak units and oak flooring, hardwearing treads of fumed oak were the obvious choice for the staircase timber. The inlaid tread detail provides a non-slip function as well as adding interest.
Closed treads and risers are supported by slim and elegant steel structures and sweeping plastered soffits contrasting wonderfully with the warmth of the exposed brickwork. The balustrade is of hand forged, formed and textured uprights capped by a tactile hand carved oak handrail.
Bisca have gained a reputation as specialists for staircases in listed or period properties and were proud to be part of the winning team at the recent York Design Awards where Piccadilly Lofts Staircase won the special judges award special award for detail design and craftsmanship
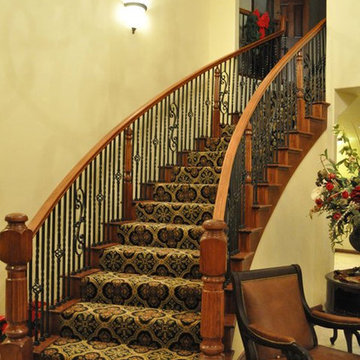
Parts supplied by A.R.T.T. Wood Mfg.
Idee per una grande scala curva classica con pedata in moquette e alzata in moquette
Idee per una grande scala curva classica con pedata in moquette e alzata in moquette
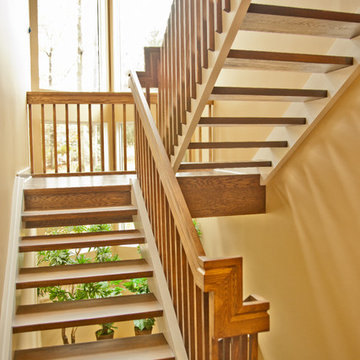
Redone stairs
Esempio di una grande scala a "U" classica con pedata in legno e nessuna alzata
Esempio di una grande scala a "U" classica con pedata in legno e nessuna alzata
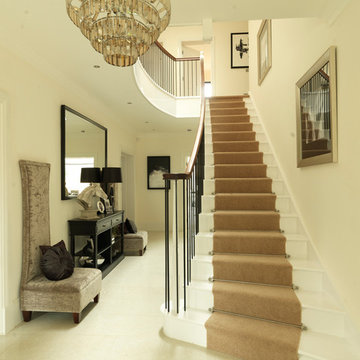
3 Storey Painted White Traditional Curved Cut String Staircase with Structural 16mm Mild Steel Powder Coated Spindles, Voluted and Curved Mahogany Handrails and Turned Newels.
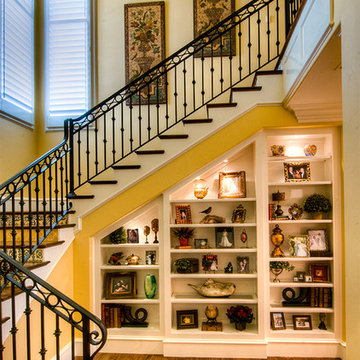
The elegant staircase features, decorative iron railings, Italian tile risers, hickory stair treads, large plaster molding, display case for family memories and photos, and an elaborate iron chandelier.
The client worked with the collaborative efforts of builders Ron and Fred Parker, architect Don Wheaton, and interior designer Robin Froesche to create this incredible home.
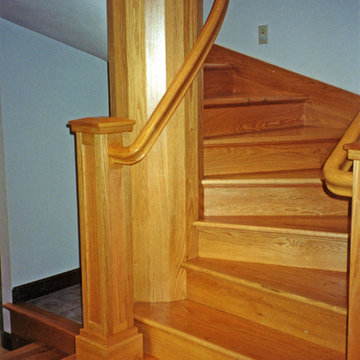
Foto di una grande scala a chiocciola american style con pedata in legno e alzata in legno
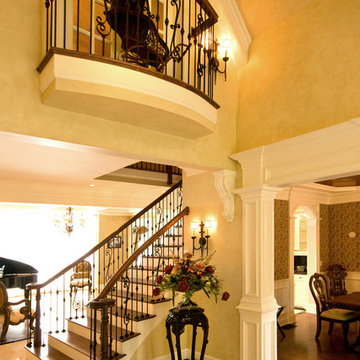
Ispirazione per una grande scala a rampa dritta classica con pedata in legno, alzata in legno verniciato e parapetto in legno
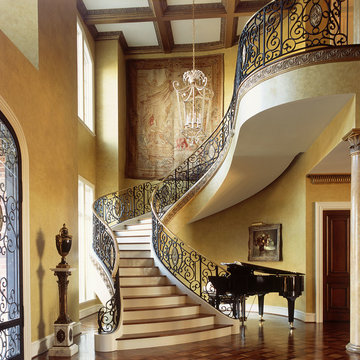
Danny Piassick
Foto di una grande scala curva vittoriana con pedata in legno, alzata in legno verniciato e parapetto in metallo
Foto di una grande scala curva vittoriana con pedata in legno, alzata in legno verniciato e parapetto in metallo
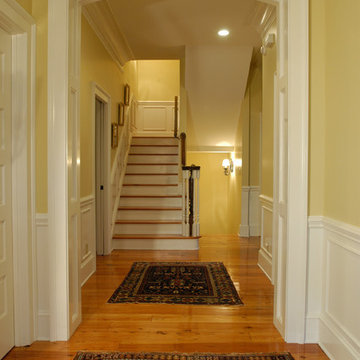
Sam Holland
Esempio di una grande scala a "U" classica con pedata in legno, alzata in legno, parapetto in legno e boiserie
Esempio di una grande scala a "U" classica con pedata in legno, alzata in legno, parapetto in legno e boiserie
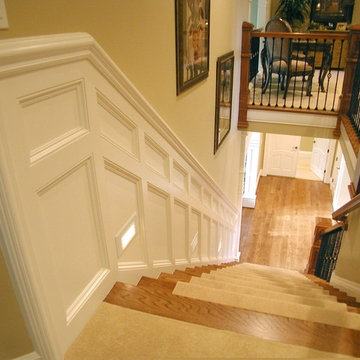
Foto di una grande scala a rampa dritta chic con pedata in moquette, alzata in moquette e parapetto in materiali misti
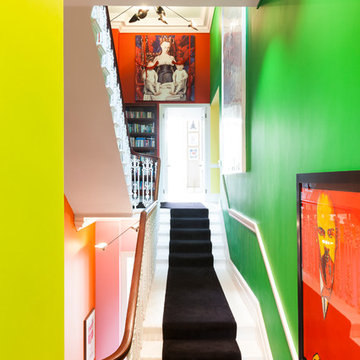
Inside, a beautiful wrought-iron Victorian staircase connects each floor. The stairwell that sits central to the home reminds us that the property is far from ordinary; painted every colour imaginable with vibrant artworks and a Central line tube map print acknowledging its location.
http://www.domusnova.com/properties/buy/2060/4-bedroom-flat-westminster-bayswater-hyde-park-gardens-w2-london-for-sale/"> http://www.domusnova.com/properties/buy/2060/4-bedroom-flat-westminster-bayswater-hyde-park-gardens-w2-london-for-sale/
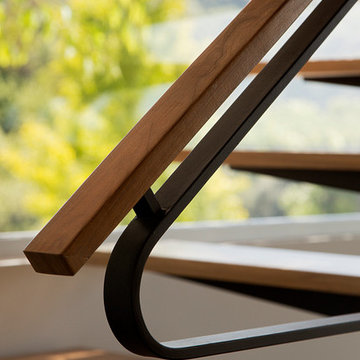
This project, an extensive remodel and addition to an existing modern residence high above Silicon Valley, was inspired by dominant images and textures from the site: boulders, bark, and leaves. We created a two-story addition clad in traditional Japanese Shou Sugi Ban burnt wood siding that anchors home and site. Natural textures also prevail in the cosmetic remodeling of all the living spaces. The new volume adjacent to an expanded kitchen contains a family room and staircase to an upper guest suite.
The original home was a joint venture between Min | Day as Design Architect and Burks Toma Architects as Architect of Record and was substantially completed in 1999. In 2005, Min | Day added the swimming pool and related outdoor spaces. Schwartz and Architecture (SaA) began work on the addition and substantial remodel of the interior in 2009, completed in 2015.
Photo by Matthew Millman
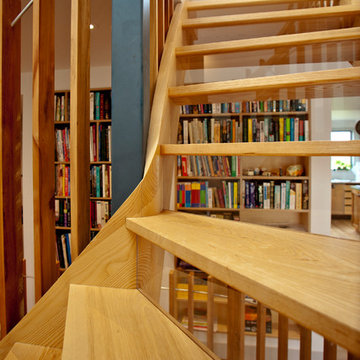
Photographs by Alex Donald
Solid Ash Staircase
➢ American white ash stair with recycled rimu balustrades.
➢ Clear perspex risers on upper staircase.
➢ Curved inner stringer fitted around a square pole.
➢ Clear finish on wood.
➢ Top stair 90degree turn, bottom stair 180degree turn
➢ Balanced spacing of winders, making for a safe, comfortable climb and attractive visual appeal.
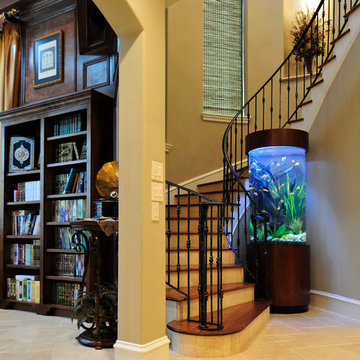
This 120 gallon tall Cylinder Aquarium takes advantage of an odd space next to the staircase. Location- Katy, Texas
Year Completed- 2010
Project Cost- $10,500.00
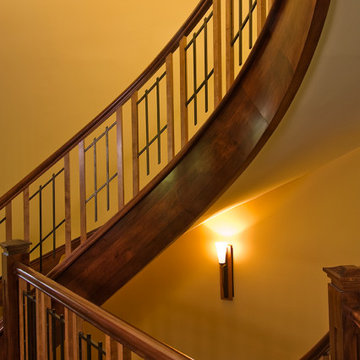
Foto di una grande scala a rampa dritta stile americano con pedata in legno, alzata in legno e parapetto in materiali misti
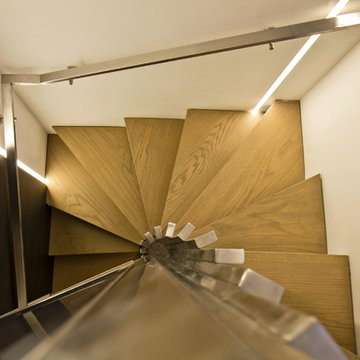
Stephen Brooke
Esempio di una grande scala a chiocciola minimalista con pedata in legno e parapetto in metallo
Esempio di una grande scala a chiocciola minimalista con pedata in legno e parapetto in metallo
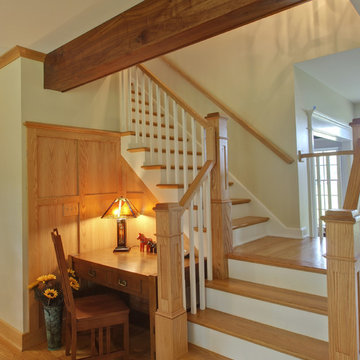
Oak stair and rail with Walnut wrapped beam.
Chuck Hamilton
Foto di una grande scala a "L" american style con pedata in legno, alzata in legno e parapetto in legno
Foto di una grande scala a "L" american style con pedata in legno, alzata in legno e parapetto in legno
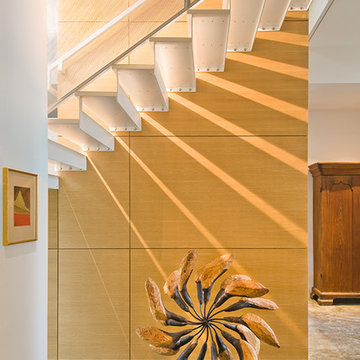
ªPaul Hester Photographer
Foto di una grande scala a rampa dritta chic con pedata in vetro e alzata in vetro
Foto di una grande scala a rampa dritta chic con pedata in vetro e alzata in vetro
180 Foto di grandi scale gialle
1
