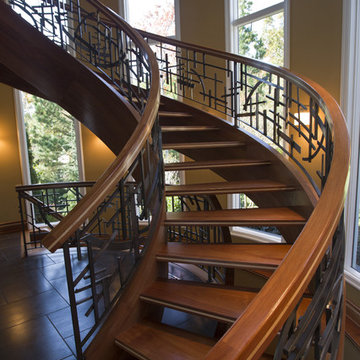35.753 Foto di grandi scale
Filtra anche per:
Budget
Ordina per:Popolari oggi
121 - 140 di 35.753 foto
1 di 2

stephen allen photography
Esempio di una grande scala curva classica con pedata in legno e alzata in legno verniciato
Esempio di una grande scala curva classica con pedata in legno e alzata in legno verniciato
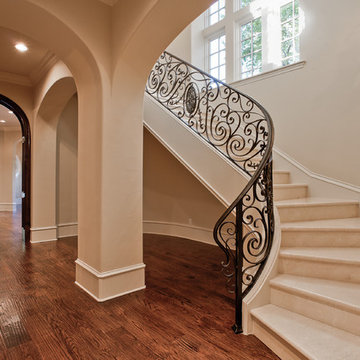
Immagine di una grande scala curva mediterranea con pedata in marmo, alzata in marmo e parapetto in metallo
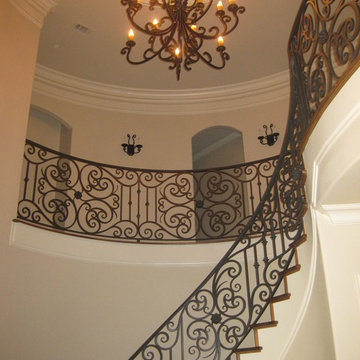
DeCavitte Properties, Southlake, TX
Immagine di una grande scala curva tradizionale con pedata in legno e alzata in legno
Immagine di una grande scala curva tradizionale con pedata in legno e alzata in legno

Design: Mark Lind
Project Management: Jon Strain
Photography: Paul Finkel, 2012
Immagine di una grande scala sospesa contemporanea con pedata in legno, nessuna alzata e parapetto in materiali misti
Immagine di una grande scala sospesa contemporanea con pedata in legno, nessuna alzata e parapetto in materiali misti
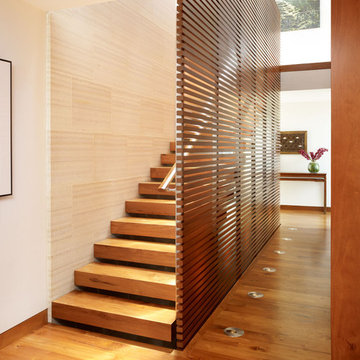
Photography: Eric Staudenmaier
Esempio di una grande scala a rampa dritta etnica con nessuna alzata, pedata in legno e parapetto in legno
Esempio di una grande scala a rampa dritta etnica con nessuna alzata, pedata in legno e parapetto in legno
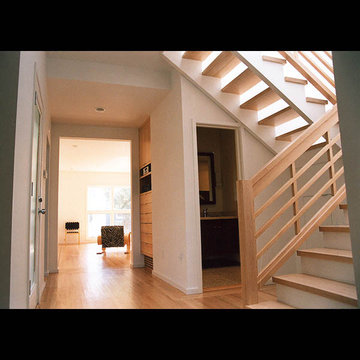
A skylit stairwell provides light and a connection to the sky. Open risers and the light colors of a birch rail bounce the light deep into the main level.

View of middle level of tower with views out large round windows and spiral stair to top level. The tower off the front entrance contains a wine room at its base,. A square stair wrapping around the wine room leads up to a middle level with large circular windows. A spiral stair leads up to the top level with an inner glass enclosure and exterior covered deck with two balconies for wine tasting.
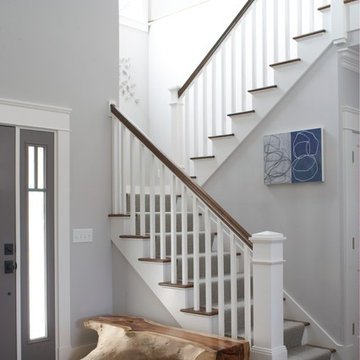
This home by the beach has a beautiful entryway with walnut floors and a calm light gray paint on the walls. The organic hall bench is rustic and the carpet runner adds a splash of color.
Photo by: Michael Partenio
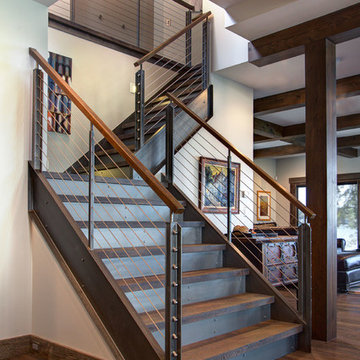
Idee per una grande scala a "L" industriale con pedata in legno e alzata in metallo
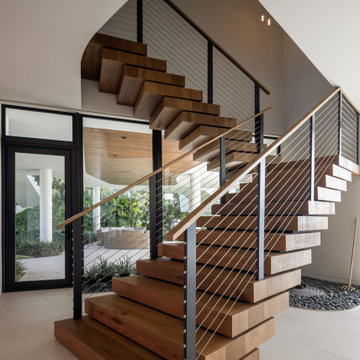
Möbius was designed with intention of breaking away from architectural norms, including repeating right angles, and standard roof designs and connections. Nestled into a serene landscape on the barrier island of Casey Key, the home features protected, navigable waters with a dock on the rear side, and a private beach and Gulf views on the front. Materials like cypress, coquina, and shell tabby are used throughout the home to root the home to its place.
This image shows the main level stair, from the owner's entry to the main living level. The covered patio is visible beyond.
Photo by Ryan Gamma
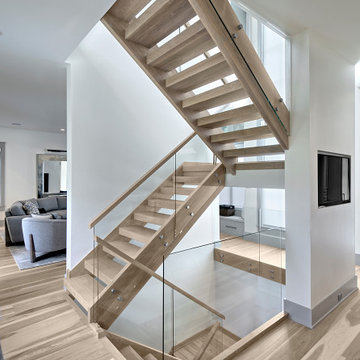
Two-story foyer with open staircase.
3″ thick box treads , 2-1/2″ x 12″ curb stringers, 3″ square posts, and rectangular handrails all in white oak spanning 3 stories
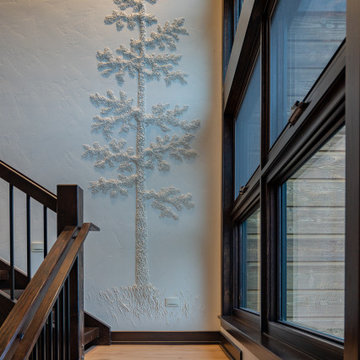
Idee per una grande scala a "L" classica con pedata in legno, nessuna alzata e parapetto in materiali misti
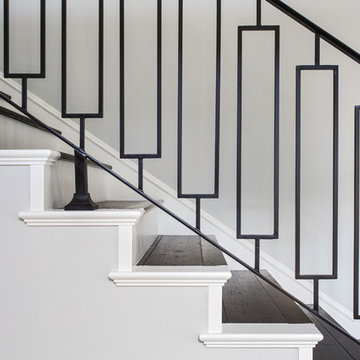
A rejuvenation project of the entire first floor of approx. 1700sq.
The kitchen was completely redone and redesigned with relocation of all major appliances, construction of a new functioning island and creating a more open and airy feeling in the space.
A "window" was opened from the kitchen to the living space to create a connection and practical work area between the kitchen and the new home bar lounge that was constructed in the living space.
New dramatic color scheme was used to create a "grandness" felling when you walk in through the front door and accent wall to be designated as the TV wall.
The stairs were completely redesigned from wood banisters and carpeted steps to a minimalistic iron design combining the mid-century idea with a bit of a modern Scandinavian look.
The old family room was repurposed to be the new official dinning area with a grand buffet cabinet line, dramatic light fixture and a new minimalistic look for the fireplace with 3d white tiles.

Foto di una grande scala a "U" minimalista con pedata in legno, alzata in legno e parapetto in vetro
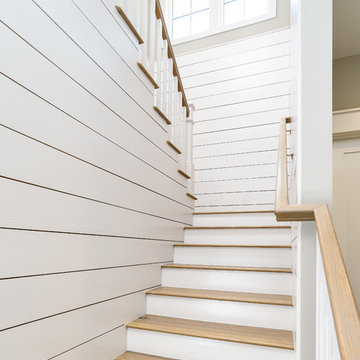
Glenn Layton Homes, LLC, "Building Your Coastal Lifestyle"
Jeff Westcott Photography
Esempio di una grande scala a "U" stile marinaro con pedata in legno, alzata in legno verniciato e parapetto in legno
Esempio di una grande scala a "U" stile marinaro con pedata in legno, alzata in legno verniciato e parapetto in legno
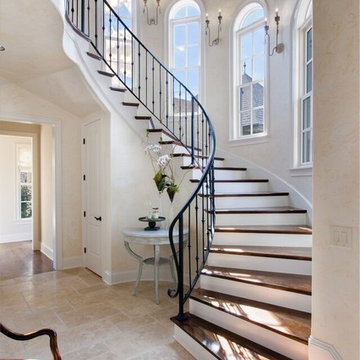
Idee per una grande scala curva country con pedata in legno, alzata in legno verniciato e parapetto in metallo
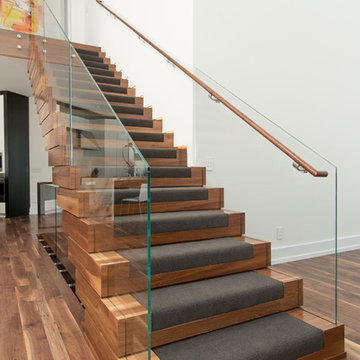
Tyler Rippel Photography
Esempio di una grande scala sospesa moderna con pedata in legno e alzata in legno
Esempio di una grande scala sospesa moderna con pedata in legno e alzata in legno
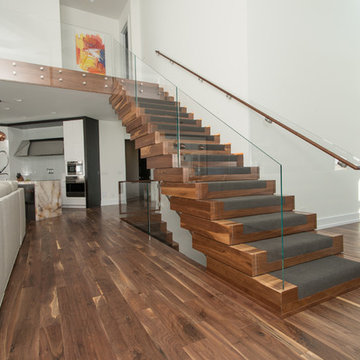
Tyler Rippel Photography
Ispirazione per una grande scala sospesa moderna con pedata in legno e alzata in legno
Ispirazione per una grande scala sospesa moderna con pedata in legno e alzata in legno
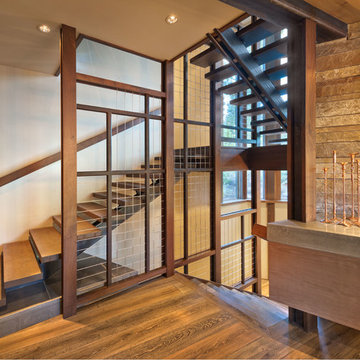
The stair floats in front of a tall window wall, with a wood, steel and cable partition between the flights. Photo by Vance Fox
Idee per una grande scala sospesa rustica con pedata in legno e nessuna alzata
Idee per una grande scala sospesa rustica con pedata in legno e nessuna alzata
35.753 Foto di grandi scale
7
