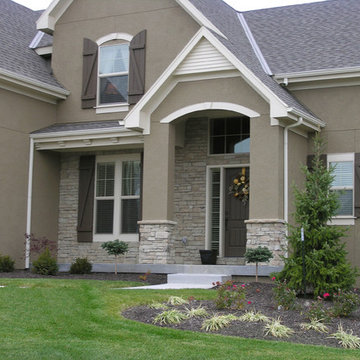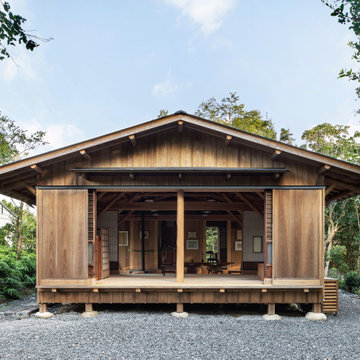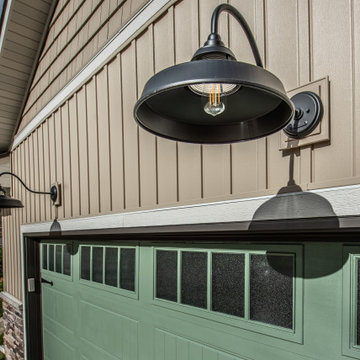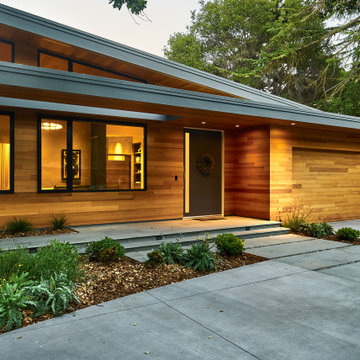Facciate di case marroni
Filtra anche per:
Budget
Ordina per:Popolari oggi
1 - 20 di 50.589 foto
1 di 2

Foto della facciata di una casa marrone rustica a due piani con rivestimenti misti

Esempio della villa marrone classica a due piani con rivestimento in legno, tetto a capanna, copertura a scandole, tetto marrone e con scandole

This Craftsman lake view home is a perfectly peaceful retreat. It features a two story deck, board and batten accents inside and out, and rustic stone details.

Idee per la villa marrone contemporanea a tre piani con rivestimento in legno e tetto piano

We used the timber frame of a century old barn to build this rustic modern house. The barn was dismantled, and reassembled on site. Inside, we designed the home to showcase as much of the original timber frame as possible.
Photography by Todd Crawford

Irvin Serrano
Foto della villa grande marrone contemporanea a un piano con rivestimento in legno
Foto della villa grande marrone contemporanea a un piano con rivestimento in legno

Exterior of transitional mountain home with inviting hot tub.
Immagine della villa grande marrone rustica a due piani con rivestimenti misti e tetto a capanna
Immagine della villa grande marrone rustica a due piani con rivestimenti misti e tetto a capanna

This beautiful home has been clad in stone and stucco with contrasting accents of wood shutters and trim.
Foto della facciata di una casa grande marrone classica a due piani con rivestimento in pietra
Foto della facciata di una casa grande marrone classica a due piani con rivestimento in pietra

Ann Lowengart Interiors collaborated with Field Architecture and Dowbuilt on this dramatic Sonoma residence featuring three copper-clad pavilions connected by glass breezeways. The copper and red cedar siding echo the red bark of the Madrone trees, blending the built world with the natural world of the ridge-top compound. Retractable walls and limestone floors that extend outside to limestone pavers merge the interiors with the landscape. To complement the modernist architecture and the client's contemporary art collection, we selected and installed modern and artisanal furnishings in organic textures and an earthy color palette.

Esempio della villa grande marrone rustica a due piani con rivestimenti misti, copertura in metallo o lamiera e tetto nero

This modest one-story design features a modern farmhouse facade with stone, decorative gable trusses, and metal roof accents. Enjoy family togetherness with an open great room, island kitchen, and breakfast nook while multiple sets of double doors lead to the rear porch. Host dinner parties in the elegant dining room topped with a coffered ceiling. The master suite is striking with a trio of skylights in the cathedral ceiling, a thoughtfully designed bathroom, and a spacious walk-in closet. Two additional bedrooms are across the floor plan and an optional bonus room is upstairs for expansion.

Portico Addition - features stained barrel vaulted beadboard ceiling, arches and columns.
Westerville OH - 2019
Idee per la villa marrone classica di medie dimensioni con rivestimento in mattoni, tetto a capanna, copertura a scandole e tetto marrone
Idee per la villa marrone classica di medie dimensioni con rivestimento in mattoni, tetto a capanna, copertura a scandole e tetto marrone

Welsh Construction, Inc., Lexington, Virginia, 2022 Regional CotY Award Winner, Entire House Over $1,000,000
Foto della villa ampia marrone american style a un piano con tetto a capanna, copertura in metallo o lamiera e tetto marrone
Foto della villa ampia marrone american style a un piano con tetto a capanna, copertura in metallo o lamiera e tetto marrone

Immagine della facciata di una casa grande marrone contemporanea a tre piani con tetto marrone

The exterior of this house has a beautiful black entryway with gold accents. Wood paneling lines the walls and ceilings. A large potted plant sits nearby.

Idee per la facciata di una casa marrone rustica a due piani di medie dimensioni con rivestimenti misti, copertura in metallo o lamiera e tetto nero

This prow front and low 12' deep deck face the Shediac River. Flooding the spaces with light and creating an impressive balance. Upstairs the dormers feature built in window seats in the bunk and family rooms. An impressive cottage design.

丸太の母屋や石場建て、木材使用が特徴的な小さな平屋建ての住まい。特徴が多いだけに、フォルムはできる限りシンプルなものを選択。
Idee per la villa grande marrone etnica a un piano con rivestimento in legno, tetto a capanna, copertura in metallo o lamiera e tetto grigio
Idee per la villa grande marrone etnica a un piano con rivestimento in legno, tetto a capanna, copertura in metallo o lamiera e tetto grigio

The front of the home presents and entirely new character. accommodation of both dark and light colored siding, punctuated by vertical siding and shakes, transforms the once bland book of the home.
Facciate di case marroni
1
