Facciate di case marroni e grigie
Filtra anche per:
Budget
Ordina per:Popolari oggi
1 - 20 di 124.840 foto
1 di 3

This is the renovated design which highlights the vaulted ceiling that projects through to the exterior.
Esempio della villa piccola grigia moderna a un piano con rivestimento con lastre in cemento, tetto a padiglione, copertura a scandole, tetto grigio e pannelli sovrapposti
Esempio della villa piccola grigia moderna a un piano con rivestimento con lastre in cemento, tetto a padiglione, copertura a scandole, tetto grigio e pannelli sovrapposti

Darren Miles
Immagine della facciata di una casa grigia moderna a un piano di medie dimensioni con rivestimento in stucco e tetto piano
Immagine della facciata di una casa grigia moderna a un piano di medie dimensioni con rivestimento in stucco e tetto piano

Foto della villa grande grigia moderna a tre piani con rivestimenti misti e tetto a capanna

The pocketing steel lift and slide door opens up the Great Room to the Entry Courtyard for an expanded entertainment space.
Foto della facciata di una casa grigia country a un piano di medie dimensioni con rivestimento in legno, tetto a capanna e copertura in metallo o lamiera
Foto della facciata di una casa grigia country a un piano di medie dimensioni con rivestimento in legno, tetto a capanna e copertura in metallo o lamiera

The home features high clerestory windows and a welcoming front porch, nestled between beautiful live oaks.
Ispirazione per la villa grigia country a un piano di medie dimensioni con rivestimento in pietra, tetto a capanna, copertura in metallo o lamiera, tetto grigio e pannelli e listelle di legno
Ispirazione per la villa grigia country a un piano di medie dimensioni con rivestimento in pietra, tetto a capanna, copertura in metallo o lamiera, tetto grigio e pannelli e listelle di legno
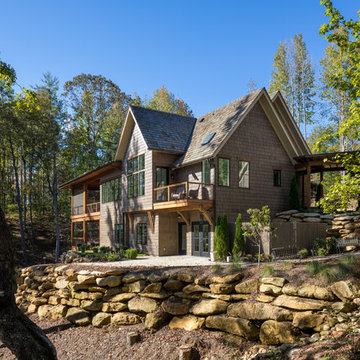
Esempio della villa grande marrone rustica a due piani con rivestimento in legno, tetto a capanna e copertura a scandole

This 10,970 square-foot, single-family home took the place of an obsolete structure in an established, picturesque Milwaukee suburb. The newly constructed house feels both fresh and relevant while being respectful of its surrounding traditional context. It is sited in a way that makes it feel as if it was there very early and the neighborhood developed around it. The home is clad in a custom blend of New York granite sourced from two quarries to get a unique color blend. Large, white cement board trim, standing-seam copper, large groupings of windows, and cut limestone accents are composed to create a home that feels both old and new—and as if it were plucked from a storybook. Marvin products helped tell this story with many available options and configurations that fit the design.
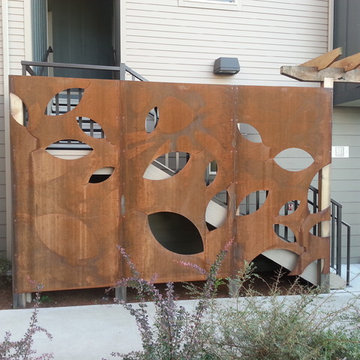
Ispirazione per la facciata di una casa grigia contemporanea a due piani di medie dimensioni con rivestimento in legno
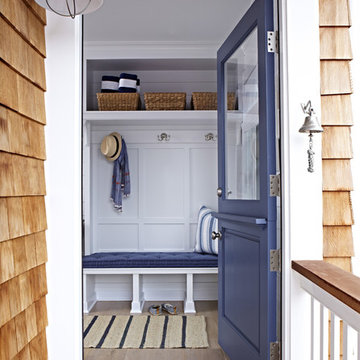
Interior Architecture, Interior Design, Art Curation, and Custom Millwork & Furniture Design by Chango & Co.
Construction by Siano Brothers Contracting
Photography by Jacob Snavely
See the full feature inside Good Housekeeping
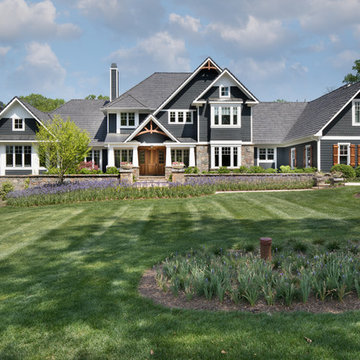
Photography: Morgan Howarth. Landscape Architect: Howard Cohen, Surrounds Inc.
Idee per la villa grande grigia classica a due piani con rivestimento in legno, tetto a capanna e copertura a scandole
Idee per la villa grande grigia classica a due piani con rivestimento in legno, tetto a capanna e copertura a scandole

green design, hilltop, metal roof, mountains, old west, private, ranch, reclaimed wood trusses, timber frame
Foto della facciata di una casa marrone rustica a un piano di medie dimensioni con rivestimento in legno
Foto della facciata di una casa marrone rustica a un piano di medie dimensioni con rivestimento in legno

Esempio della facciata di una casa marrone american style a un piano di medie dimensioni con rivestimento in legno e tetto a capanna
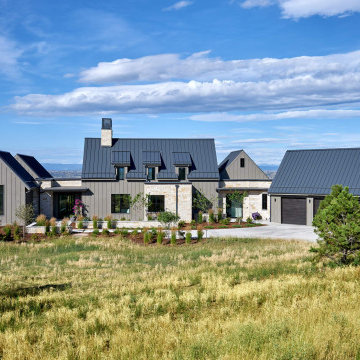
Foto della villa grande marrone country a due piani con rivestimenti misti, tetto a capanna e copertura in metallo o lamiera
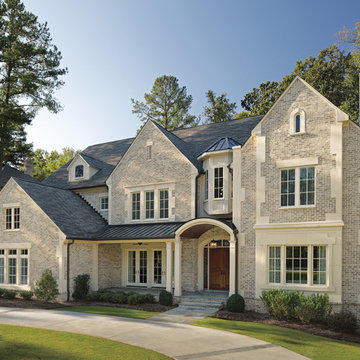
Contemporary brick home featuring "Cortez" brick with white mortar.
Idee per la facciata di una casa grigia contemporanea con rivestimento in mattoni
Idee per la facciata di una casa grigia contemporanea con rivestimento in mattoni

Foto della villa grigia classica a due piani con rivestimento in mattoni, tetto a capanna e copertura a scandole
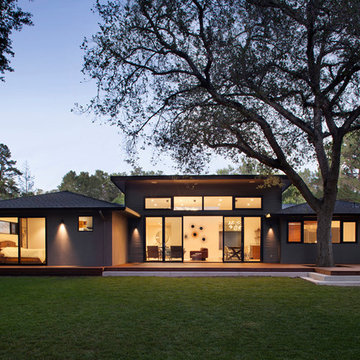
A beautiful sunset shot of the backyard showing the new great room in the middle, flanked by the master bedroom at left and kitchen to the right. The ipe deck wraps together all of these rooms and the heritage oak tree.

Custom cedar exterior radius arch shutters from Advantage Shutters manufactured locally in Middle Tennessee
Immagine della facciata di una casa grigia classica a due piani con rivestimento in mattoni e tetto a capanna
Immagine della facciata di una casa grigia classica a due piani con rivestimento in mattoni e tetto a capanna
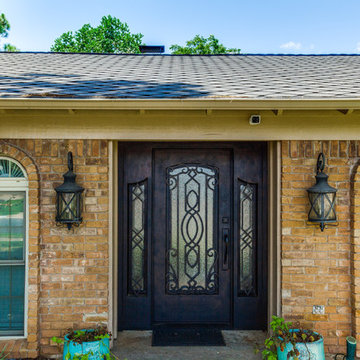
Foto della villa marrone classica a un piano di medie dimensioni con rivestimento in mattoni, tetto a capanna e copertura a scandole

Builder: John Kraemer & Sons | Photography: Landmark Photography
Ispirazione per la facciata di una casa piccola grigia contemporanea a due piani con rivestimenti misti e tetto piano
Ispirazione per la facciata di una casa piccola grigia contemporanea a due piani con rivestimenti misti e tetto piano

Exterior deck doubles the living space for my teeny tiny house! All the wood for the deck is reclaimed from fallen trees and siding from an old house. The french doors and kitchen window is also reclaimed. Photo: Chibi Moku
Facciate di case marroni e grigie
1