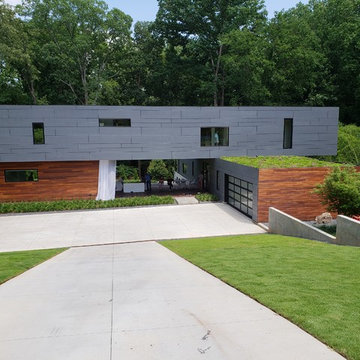Facciate di case marroni e grigie
Filtra anche per:
Budget
Ordina per:Popolari oggi
101 - 120 di 124.789 foto
1 di 3
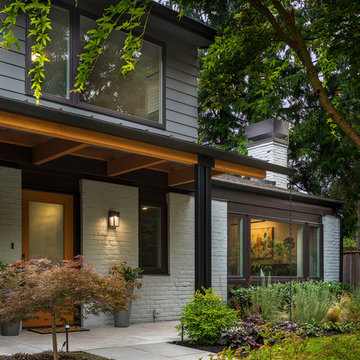
Immagine della villa grigia classica a due piani di medie dimensioni con rivestimenti misti, tetto a capanna e copertura a scandole

Foto della villa grigia classica a un piano di medie dimensioni con rivestimenti misti, tetto a capanna e copertura a scandole
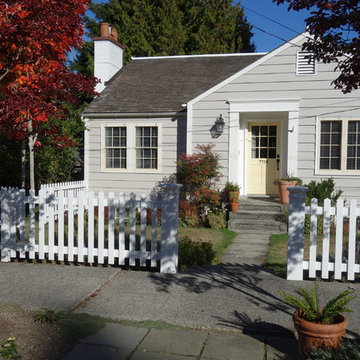
Entry is through a fenced door yard, typical of many Cape Cod designs. On the windy Cape, picket fences held back drifts of blowing sand. Here, the fence simply defines a small and manageable garden.

View to entry at sunset. Dining to the right of the entry. Photography by Stephen Brousseau.
Immagine della facciata di una casa marrone moderna a un piano di medie dimensioni con rivestimenti misti e copertura in metallo o lamiera
Immagine della facciata di una casa marrone moderna a un piano di medie dimensioni con rivestimenti misti e copertura in metallo o lamiera

This modern farmhouse located outside of Spokane, Washington, creates a prominent focal point among the landscape of rolling plains. The composition of the home is dominated by three steep gable rooflines linked together by a central spine. This unique design evokes a sense of expansion and contraction from one space to the next. Vertical cedar siding, poured concrete, and zinc gray metal elements clad the modern farmhouse, which, combined with a shop that has the aesthetic of a weathered barn, creates a sense of modernity that remains rooted to the surrounding environment.
The Glo double pane A5 Series windows and doors were selected for the project because of their sleek, modern aesthetic and advanced thermal technology over traditional aluminum windows. High performance spacers, low iron glass, larger continuous thermal breaks, and multiple air seals allows the A5 Series to deliver high performance values and cost effective durability while remaining a sophisticated and stylish design choice. Strategically placed operable windows paired with large expanses of fixed picture windows provide natural ventilation and a visual connection to the outdoors.

Justin Krug Photography
Ispirazione per la villa ampia grigia country a due piani con rivestimento in legno, tetto a capanna e copertura in metallo o lamiera
Ispirazione per la villa ampia grigia country a due piani con rivestimento in legno, tetto a capanna e copertura in metallo o lamiera

Esempio della villa grigia classica a un piano di medie dimensioni con rivestimento in stucco, tetto a padiglione e copertura a scandole

Fotografie René Kersting
Esempio della villa grigia contemporanea a tre piani di medie dimensioni con rivestimento in legno e tetto a capanna
Esempio della villa grigia contemporanea a tre piani di medie dimensioni con rivestimento in legno e tetto a capanna
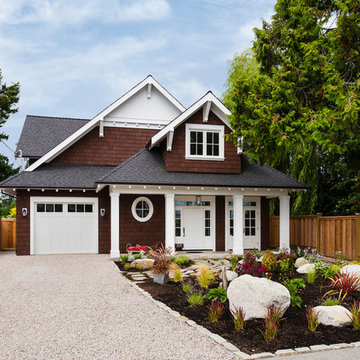
Idee per la villa marrone rustica a due piani di medie dimensioni con rivestimento in legno, tetto a capanna e copertura a scandole

Front of house vegetable garden.
Photographer: Thomas Dalhoff
Architec: Robert Harwood
Idee per la villa grande grigia contemporanea a tre piani con rivestimenti misti, tetto piano e copertura in metallo o lamiera
Idee per la villa grande grigia contemporanea a tre piani con rivestimenti misti, tetto piano e copertura in metallo o lamiera

Esempio della villa grigia classica a due piani di medie dimensioni con rivestimento con lastre in cemento, tetto a capanna e copertura a scandole
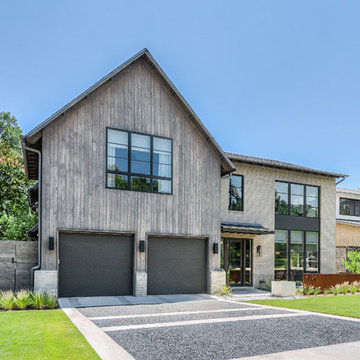
Ispirazione per la villa grande grigia contemporanea a due piani con rivestimenti misti e tetto a capanna

Located on a corner lot perched high up in the prestigious East Hill of Cresskill, NJ, this home has spectacular views of the Northern Valley to the west. Comprising of 7,200 sq. ft. of space on the 1st and 2nd floor, plus 2,800 sq. ft. of finished walk-out basement space, this home encompasses 10,000 sq. ft. of livable area.
The home consists of 6 bedrooms, 6 full bathrooms, 2 powder rooms, a 3-car garage, 4 fireplaces, huge kitchen, generous home office room, and 2 laundry rooms.
Unique features of this home include a covered porte cochere, a golf simulator room, media room, octagonal music room, dance studio, wine room, heated & screened loggia, and even a dog shower!
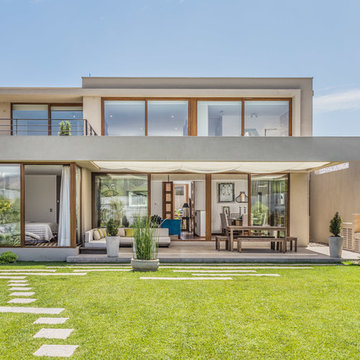
Immagine della facciata di una casa grigia contemporanea a due piani con tetto piano
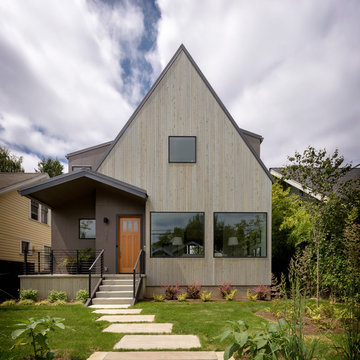
Immagine della villa grigia contemporanea a due piani con rivestimento in legno e tetto a capanna
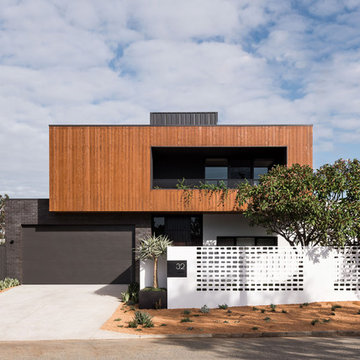
Dion Robeson
Immagine della villa marrone contemporanea a due piani con rivestimenti misti e tetto piano
Immagine della villa marrone contemporanea a due piani con rivestimenti misti e tetto piano
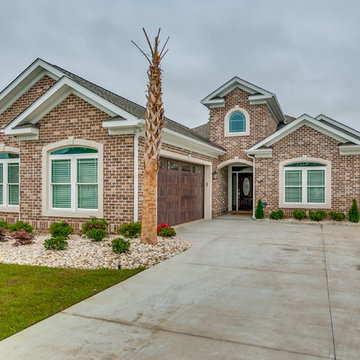
Ispirazione per la villa marrone classica a due piani di medie dimensioni con rivestimento in mattoni, tetto a capanna e copertura a scandole

Bill Timmerman
Ispirazione per la villa grigia contemporanea a due piani con tetto piano
Ispirazione per la villa grigia contemporanea a due piani con tetto piano
Facciate di case marroni e grigie
6

