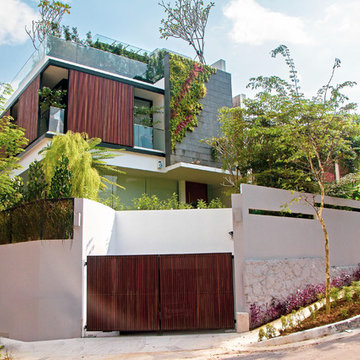Facciate di case marroni e grigie
Filtra anche per:
Budget
Ordina per:Popolari oggi
81 - 100 di 124.789 foto
1 di 3

This house features an open concept floor plan, with expansive windows that truly capture the 180-degree lake views. The classic design elements, such as white cabinets, neutral paint colors, and natural wood tones, help make this house feel bright and welcoming year round.

Shoberg Homes- Contractor
Studio Seiders - Interior Design
Ryann Ford Photography, LLC
Ispirazione per la villa grigia contemporanea a un piano con rivestimento in pietra e tetto a padiglione
Ispirazione per la villa grigia contemporanea a un piano con rivestimento in pietra e tetto a padiglione

Paint Colors by Sherwin Williams
Exterior Body Color : Dorian Gray SW 7017
Exterior Accent Color : Gauntlet Gray SW 7019
Exterior Trim Color : Accessible Beige SW 7036
Exterior Timber Stain : Weather Teak 75%
Stone by Eldorado Stone
Exterior Stone : Shadow Rock in Chesapeake
Windows by Milgard Windows & Doors
Product : StyleLine Series Windows
Supplied by Troyco
Garage Doors by Wayne Dalton Garage Door
Lighting by Globe Lighting / Destination Lighting
Exterior Siding by James Hardie
Product : Hardiplank LAP Siding
Exterior Shakes by Nichiha USA
Roofing by Owens Corning
Doors by Western Pacific Building Materials
Deck by Westcoat
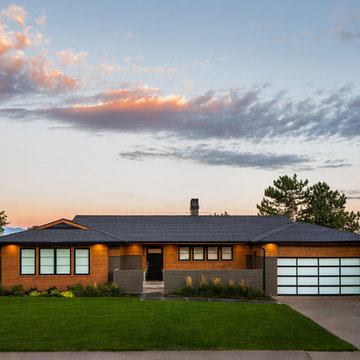
Ispirazione per la villa marrone moderna a un piano con rivestimenti misti, tetto a padiglione e copertura a scandole

Lisza Coffey Photography
Immagine della villa grigia moderna a un piano di medie dimensioni con rivestimento in pietra, tetto piano e copertura a scandole
Immagine della villa grigia moderna a un piano di medie dimensioni con rivestimento in pietra, tetto piano e copertura a scandole

Denver Modern with natural stone accents.
Foto della villa grigia contemporanea a tre piani di medie dimensioni con tetto piano e rivestimenti misti
Foto della villa grigia contemporanea a tre piani di medie dimensioni con tetto piano e rivestimenti misti
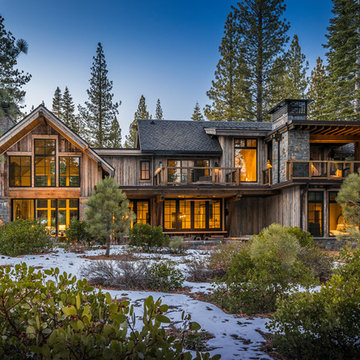
Kelly and Stone Architects photo.
Immagine della villa marrone rustica a due piani con rivestimento in legno, tetto a capanna e copertura a scandole
Immagine della villa marrone rustica a due piani con rivestimento in legno, tetto a capanna e copertura a scandole
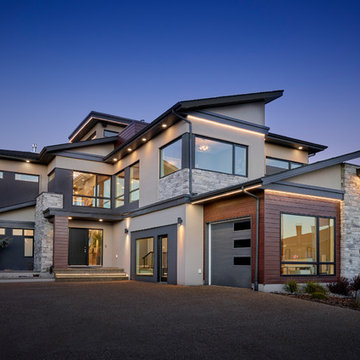
Black soffits, black window frames, contemporary design, garage doors with windows, led strip lighting, versatile acrylic stucco, triple car garage
Idee per la facciata di una casa grigia contemporanea a tre piani di medie dimensioni con rivestimento in stucco e copertura a scandole
Idee per la facciata di una casa grigia contemporanea a tre piani di medie dimensioni con rivestimento in stucco e copertura a scandole
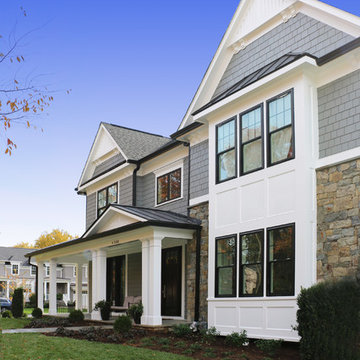
Robert Nehrebecky AIA, Re:New Architecture LLC
Immagine della villa grande grigia american style a due piani con rivestimenti misti, tetto a capanna e copertura a scandole
Immagine della villa grande grigia american style a due piani con rivestimenti misti, tetto a capanna e copertura a scandole

The large angled garage, double entry door, bay window and arches are the welcoming visuals to this exposed ranch. Exterior thin veneer stone, the James Hardie Timberbark siding and the Weather Wood shingles accented by the medium bronze metal roof and white trim windows are an eye appealing color combination. Impressive double transom entry door with overhead timbers and side by side double pillars.
(Ryan Hainey)
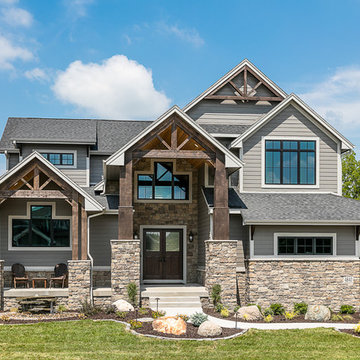
Idee per la villa grande grigia american style a due piani con rivestimenti misti, tetto a capanna e copertura a scandole

Immagine della villa ampia marrone contemporanea a due piani con rivestimenti misti e tetto piano

Idee per la villa marrone contemporanea a tre piani con rivestimento in legno e tetto piano
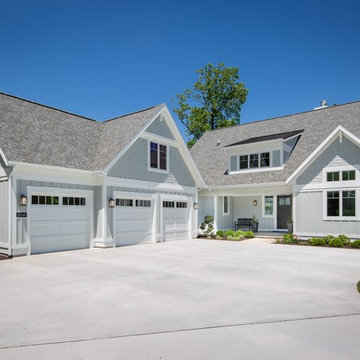
Front Exterior
Photographer: Casey Spring
Idee per la villa grigia stile marinaro a due piani con tetto a capanna e copertura a scandole
Idee per la villa grigia stile marinaro a due piani con tetto a capanna e copertura a scandole
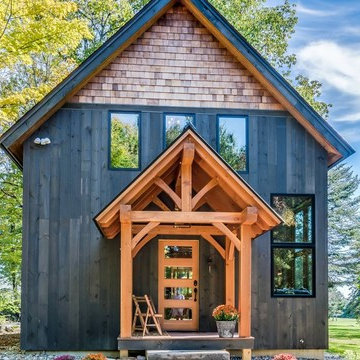
Idee per la villa grigia moderna a due piani di medie dimensioni con rivestimento in legno, tetto a capanna e copertura a scandole
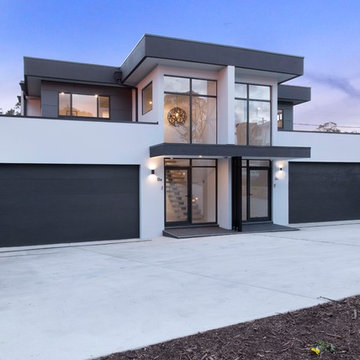
This is a dual occupancy development we have done on a very tricky and awkward shaped block in Mawson ACT. Working with the builder we were able to have everything work and give a simple and elegant look, providing privacy for both homes.
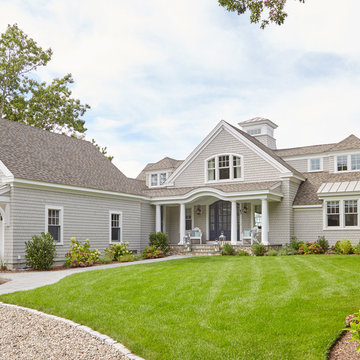
Esempio della villa grigia classica a due piani di medie dimensioni con tetto a capanna e copertura a scandole

Andy MacPherson Studio
Foto della villa marrone contemporanea a un piano con rivestimenti misti e tetto piano
Foto della villa marrone contemporanea a un piano con rivestimenti misti e tetto piano
Facciate di case marroni e grigie
5
