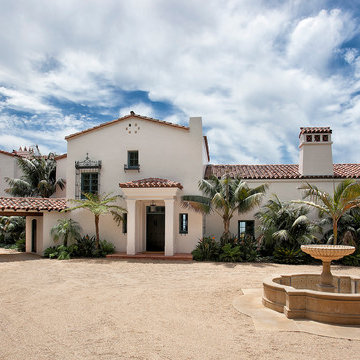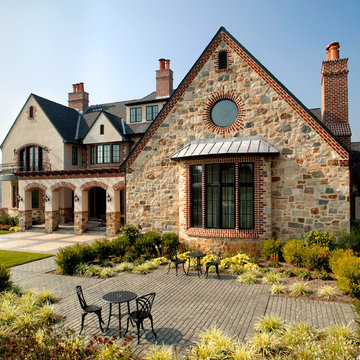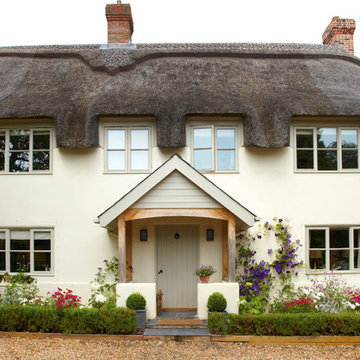Facciate di case beige e marroni
Filtra anche per:
Budget
Ordina per:Popolari oggi
1 - 20 di 135.065 foto
1 di 3

Immagine della villa marrone country a due piani con rivestimenti misti, tetto a capanna e copertura a scandole

Ispirazione per la villa grande beige contemporanea a due piani con rivestimento in vetro

Ispirazione per la facciata di una casa beige contemporanea a due piani di medie dimensioni con rivestimento in pietra e copertura in metallo o lamiera

Beautiful Cherry HIlls Farm house, with Pool house. A mixture of reclaimed wood, full bed masonry, Steel Ibeams, and a Standing Seam roof accented by a beautiful hot tub and pool

Situated on the edge of New Hampshire’s beautiful Lake Sunapee, this Craftsman-style shingle lake house peeks out from the towering pine trees that surround it. When the clients approached Cummings Architects, the lot consisted of 3 run-down buildings. The challenge was to create something that enhanced the property without overshadowing the landscape, while adhering to the strict zoning regulations that come with waterfront construction. The result is a design that encompassed all of the clients’ dreams and blends seamlessly into the gorgeous, forested lake-shore, as if the property was meant to have this house all along.
The ground floor of the main house is a spacious open concept that flows out to the stone patio area with fire pit. Wood flooring and natural fir bead-board ceilings pay homage to the trees and rugged landscape that surround the home. The gorgeous views are also captured in the upstairs living areas and third floor tower deck. The carriage house structure holds a cozy guest space with additional lake views, so that extended family and friends can all enjoy this vacation retreat together. Photo by Eric Roth

Noah Walker
Esempio della villa marrone contemporanea a tre piani con rivestimento in legno e tetto piano
Esempio della villa marrone contemporanea a tre piani con rivestimento in legno e tetto piano

Immagine della villa beige moderna a un piano di medie dimensioni con rivestimenti misti, tetto a capanna e copertura in metallo o lamiera

View to entry at sunset. Dining to the right of the entry. Photography by Stephen Brousseau.
Immagine della facciata di una casa marrone moderna a un piano di medie dimensioni con rivestimenti misti e copertura in metallo o lamiera
Immagine della facciata di una casa marrone moderna a un piano di medie dimensioni con rivestimenti misti e copertura in metallo o lamiera

Sama Jim Canzian
Esempio della facciata di una casa marrone contemporanea a tre piani di medie dimensioni con rivestimento in legno
Esempio della facciata di una casa marrone contemporanea a tre piani di medie dimensioni con rivestimento in legno

Modern Farmhouse Custom Home Design by Purser Architectural. Photography by White Orchid Photography. Granbury, Texas
Idee per la villa beige country a due piani di medie dimensioni con rivestimenti misti, tetto a capanna e copertura mista
Idee per la villa beige country a due piani di medie dimensioni con rivestimenti misti, tetto a capanna e copertura mista

Kimberly Gavin Photography
Foto della villa marrone rustica a due piani con rivestimenti misti e tetto piano
Foto della villa marrone rustica a due piani con rivestimenti misti e tetto piano

Esempio della villa ampia beige classica a due piani con rivestimento in pietra, tetto a padiglione e copertura a scandole

Ispirazione per la facciata di una casa grande beige moderna a un piano con rivestimento in adobe e tetto piano

Foto della villa grande beige contemporanea a due piani con rivestimento in stucco e tetto piano

Ispirazione per la facciata di una casa piccola beige stile marinaro a due piani con rivestimento in legno

Summer Beauty onion surround the stone entry columns while the Hydrangea begin to glow from the landscape lighting. Landscape design by John Algozzini. Photo courtesy of Mike Crews Photography.

Jim Bartsch
Esempio della facciata di una casa beige mediterranea a due piani con rivestimento in stucco e tetto a capanna
Esempio della facciata di una casa beige mediterranea a due piani con rivestimento in stucco e tetto a capanna

Custom European Style Stone Home Backyard Patio
Idee per la villa grande beige mediterranea a due piani con rivestimento in pietra, tetto a capanna e copertura a scandole
Idee per la villa grande beige mediterranea a due piani con rivestimento in pietra, tetto a capanna e copertura a scandole

Awarded by the Classical institute of art and architecture , the linian house has a restrained and simple elevation of doors and windows. By using only a few architectural elements the design relies on both classical proportion and the nature of limestone to reveal it's inherent Beauty. The rhythm of the stone and glass contrast mass and light both inside and out. The entry is only highlighted by a slightly wider opening and a deeper opening Trimmed in the exact Manor of the other French doors on the front elevation. John Cole Photography,
Facciate di case beige e marroni
1
