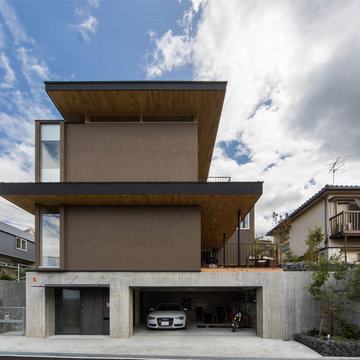Facciate di case industriali marroni
Filtra anche per:
Budget
Ordina per:Popolari oggi
1 - 20 di 231 foto
1 di 3
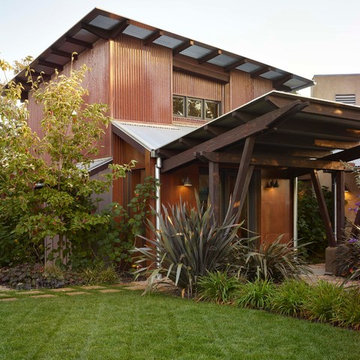
Ispirazione per la facciata di una casa grande marrone industriale a due piani con rivestimento in metallo e tetto a farfalla

Architecture: Justin Humphrey Architect
Photography: Andy Macpherson
Ispirazione per la villa marrone industriale a un piano con rivestimenti misti e tetto piano
Ispirazione per la villa marrone industriale a un piano con rivestimenti misti e tetto piano
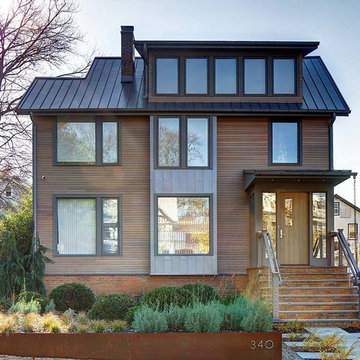
Front view of house featuring select grade horizontal cedar siding with flat seam metal box window.
Ispirazione per la villa marrone industriale a tre piani di medie dimensioni con rivestimenti misti, tetto a capanna e copertura in metallo o lamiera
Ispirazione per la villa marrone industriale a tre piani di medie dimensioni con rivestimenti misti, tetto a capanna e copertura in metallo o lamiera
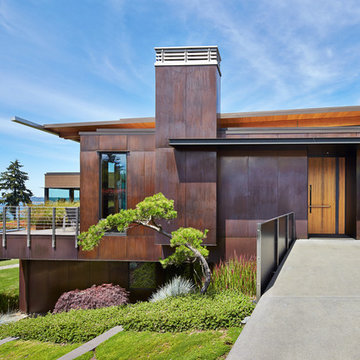
Esempio della casa con tetto a falda unica marrone industriale a due piani di medie dimensioni con rivestimento in metallo
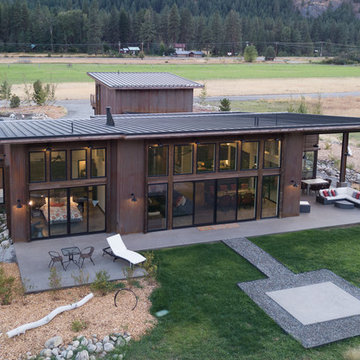
Photography by Lucas Henning.
Ispirazione per la facciata di una casa marrone industriale a un piano di medie dimensioni con rivestimento in metallo e copertura in metallo o lamiera
Ispirazione per la facciata di una casa marrone industriale a un piano di medie dimensioni con rivestimento in metallo e copertura in metallo o lamiera

Exterior Front Facade
Jenny Gorman
Immagine della villa marrone industriale a due piani di medie dimensioni con rivestimento in metallo e copertura in metallo o lamiera
Immagine della villa marrone industriale a due piani di medie dimensioni con rivestimento in metallo e copertura in metallo o lamiera
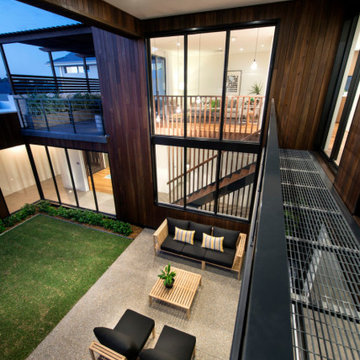
Industrial style meets Mid-Century Modern in this contemporary two-storey home design, which features zones for multi-generational living, a cool room, library and a walkway that overlooks a private central garden. The design has incorporated passive solar design elements and a side entry to reduce wastage. Featured on contemporist.com, the go-to website for all things design, travel and art, It generated global attention with it’s bold, organic design and eclectic mix of furniture, fixtures and finishes, including Spotted Gum cladding, concrete and polished plaster.
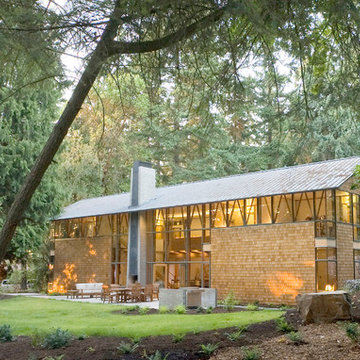
Art Grice
Esempio della villa grande marrone industriale a due piani con rivestimento in vetro, tetto a capanna e copertura in metallo o lamiera
Esempio della villa grande marrone industriale a due piani con rivestimento in vetro, tetto a capanna e copertura in metallo o lamiera
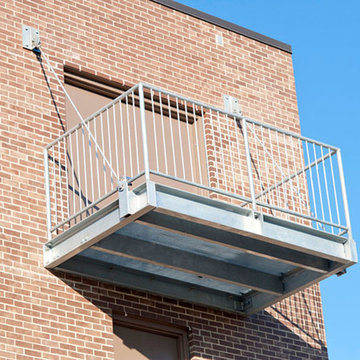
Custom commercial grade heavy steel galvanized balcony with grating for the city of Arlington Heights.
(312) 912-7405
Esempio della facciata di una casa grande marrone industriale a tre piani con rivestimento in mattoni
Esempio della facciata di una casa grande marrone industriale a tre piani con rivestimento in mattoni

We were honored to work with CLB Architects on the Riverbend residence. The home is clad with our Blackened Hot Rolled steel panels giving the exterior an industrial look. Steel panels for the patio and terraced landscaping were provided by Brandner Design. The one-of-a-kind entry door blends industrial design with sophisticated elegance. Built from raw hot rolled steel, polished stainless steel and beautiful hand stitched burgundy leather this door turns this entry into art. Inside, shou sugi ban siding clads the mind-blowing powder room designed to look like a subway tunnel. Custom fireplace doors, cabinets, railings, a bunk bed ladder, and vanity by Brandner Design can also be found throughout the residence.
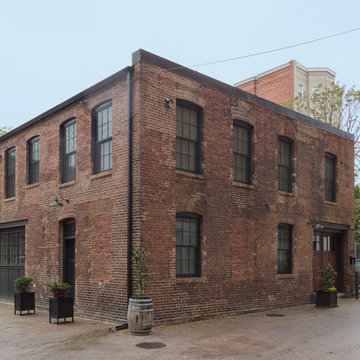
Esempio della villa grande marrone industriale a due piani con rivestimento in mattoni e tetto piano
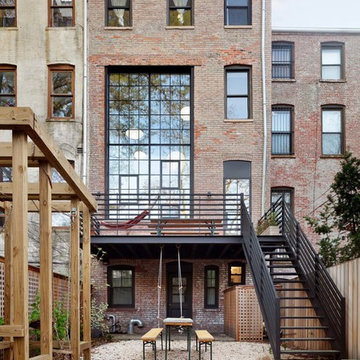
Landmark Brooklyn Townhouse Exterior
Immagine della facciata di una casa a schiera grande marrone industriale a tre piani
Immagine della facciata di una casa a schiera grande marrone industriale a tre piani
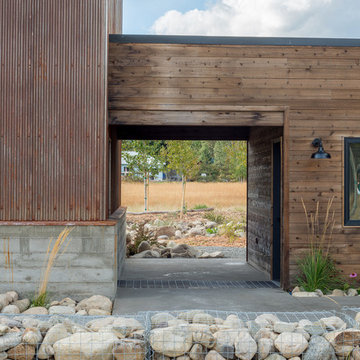
Breezeway detail. Snow grate between garage and house.
Photography by Lucas Henning.
Immagine della facciata di una casa marrone industriale a un piano di medie dimensioni con rivestimento in metallo e copertura mista
Immagine della facciata di una casa marrone industriale a un piano di medie dimensioni con rivestimento in metallo e copertura mista
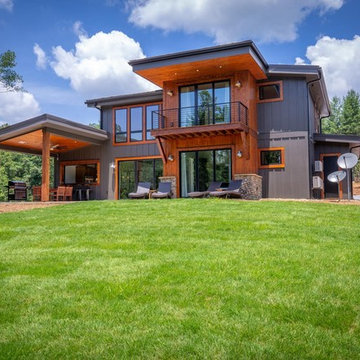
Ispirazione per la facciata di una casa marrone industriale a due piani di medie dimensioni con rivestimento in legno e copertura in metallo o lamiera

Idee per la facciata di una casa marrone industriale a due piani di medie dimensioni con rivestimento in legno, pannelli sovrapposti e tetto marrone

Photography by Braden Gunem
Project by Studio H:T principal in charge Brad Tomecek (now with Tomecek Studio Architecture). This project questions the need for excessive space and challenges occupants to be efficient. Two shipping containers saddlebag a taller common space that connects local rock outcroppings to the expansive mountain ridge views. The containers house sleeping and work functions while the center space provides entry, dining, living and a loft above. The loft deck invites easy camping as the platform bed rolls between interior and exterior. The project is planned to be off-the-grid using solar orientation, passive cooling, green roofs, pellet stove heating and photovoltaics to create electricity.

Container House exterior
Ispirazione per la villa marrone industriale a due piani di medie dimensioni con rivestimento in metallo, tetto piano e copertura mista
Ispirazione per la villa marrone industriale a due piani di medie dimensioni con rivestimento in metallo, tetto piano e copertura mista
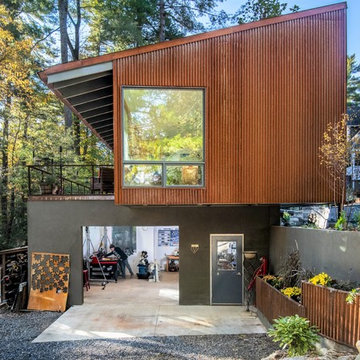
Esempio della facciata di una casa marrone industriale a due piani con rivestimenti misti
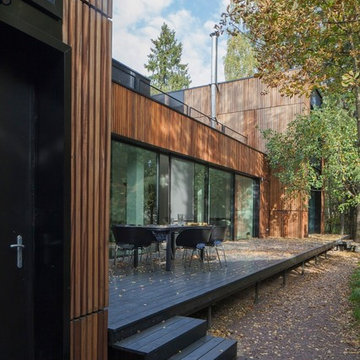
Foto della villa marrone industriale a due piani di medie dimensioni con rivestimento in legno e tetto piano
Facciate di case industriali marroni
1
