Facciate di case marroni
Filtra anche per:
Budget
Ordina per:Popolari oggi
121 - 140 di 50.595 foto
1 di 2

Reconstruction of old camp at water's edge. This project was a Guest House for a long time Battle Associates Client. Smaller, smaller, smaller the owners kept saying about the guest cottage right on the water's edge. The result was an intimate, almost diminutive, two bedroom cottage for extended family visitors. White beadboard interiors and natural wood structure keep the house light and airy. The fold-away door to the screen porch allows the space to flow beautifully.
Photographer: Nancy Belluscio
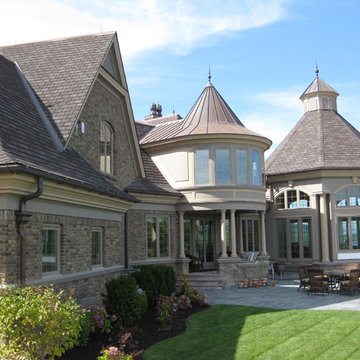
Immagine della villa ampia marrone american style a tre piani con rivestimento in pietra, tetto a capanna e copertura in tegole
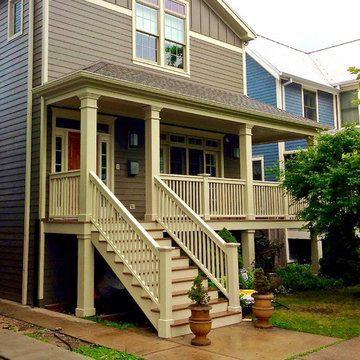
Siding & Windows Group Ltd Remodeled this Chicago, IL Home installing James HardiePlank Select Cedarmill Lap and HardiePanel Vertical Siding in Timber Bark, HardieTrim in ColorPlus Technology Color Navajo Beige and remodeled the Front Porch Roof, Columns, Trim and Railing. Lastly replaced Windows with Pella Architect Series throughout the Home.
![[Private Residence] Rock Creek Cattle Company](https://st.hzcdn.com/fimgs/pictures/exteriors/private-residence-rock-creek-cattle-company-sway-and-co-interior-design-img~d4e1abf005137fe0_6350-1-aa1f404-w360-h360-b0-p0.jpg)
Foto della facciata di una casa marrone rustica a due piani con rivestimento in legno
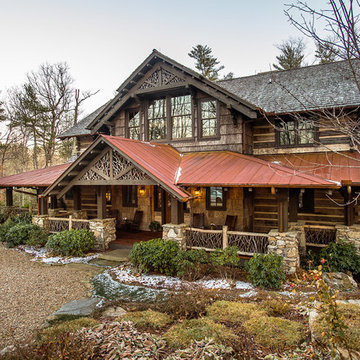
A stunning mountain retreat, this custom legacy home was designed by MossCreek to feature antique, reclaimed, and historic materials while also providing the family a lodge and gathering place for years to come. Natural stone, antique timbers, bark siding, rusty metal roofing, twig stair rails, antique hardwood floors, and custom metal work are all design elements that work together to create an elegant, yet rustic mountain luxury home.
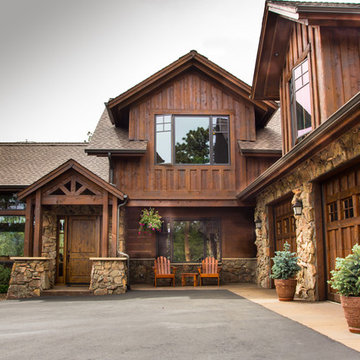
Immagine della villa grande marrone rustica a due piani con rivestimento in legno, tetto a capanna e copertura a scandole
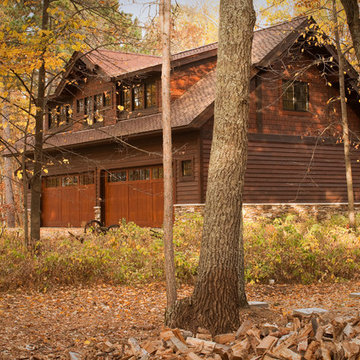
Aaron Hautala, Red House Media
Ispirazione per la facciata di una casa piccola marrone rustica a due piani con rivestimento in legno
Ispirazione per la facciata di una casa piccola marrone rustica a due piani con rivestimento in legno
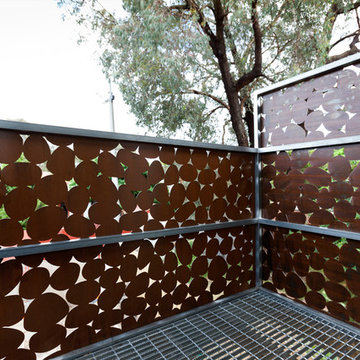
'Pebbles' laser cut screening and framing by Entanglements metal art. Decorative balustrade creating privacy from neighbors
Foto della facciata di una casa piccola marrone contemporanea a due piani con rivestimento in metallo
Foto della facciata di una casa piccola marrone contemporanea a due piani con rivestimento in metallo

The client’s request was quite common - a typical 2800 sf builder home with 3 bedrooms, 2 baths, living space, and den. However, their desire was for this to be “anything but common.” The result is an innovative update on the production home for the modern era, and serves as a direct counterpoint to the neighborhood and its more conventional suburban housing stock, which focus views to the backyard and seeks to nullify the unique qualities and challenges of topography and the natural environment.
The Terraced House cautiously steps down the site’s steep topography, resulting in a more nuanced approach to site development than cutting and filling that is so common in the builder homes of the area. The compact house opens up in very focused views that capture the natural wooded setting, while masking the sounds and views of the directly adjacent roadway. The main living spaces face this major roadway, effectively flipping the typical orientation of a suburban home, and the main entrance pulls visitors up to the second floor and halfway through the site, providing a sense of procession and privacy absent in the typical suburban home.
Clad in a custom rain screen that reflects the wood of the surrounding landscape - while providing a glimpse into the interior tones that are used. The stepping “wood boxes” rest on a series of concrete walls that organize the site, retain the earth, and - in conjunction with the wood veneer panels - provide a subtle organic texture to the composition.
The interior spaces wrap around an interior knuckle that houses public zones and vertical circulation - allowing more private spaces to exist at the edges of the building. The windows get larger and more frequent as they ascend the building, culminating in the upstairs bedrooms that occupy the site like a tree house - giving views in all directions.
The Terraced House imports urban qualities to the suburban neighborhood and seeks to elevate the typical approach to production home construction, while being more in tune with modern family living patterns.
Overview
Elm Grove
Size
2,800 sf
3 bedrooms, 2 bathrooms
Completion Date
September 2014
Services
Architecture, Landscape Architecture
Interior Consultants: Amy Carman Design
Steve Gotter
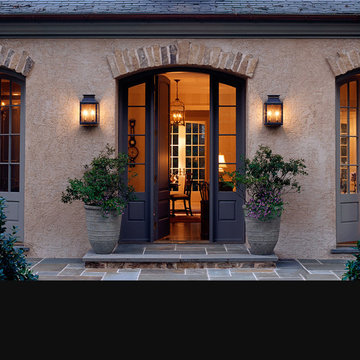
Esempio della facciata di una casa marrone mediterranea a due piani con rivestimento in stucco
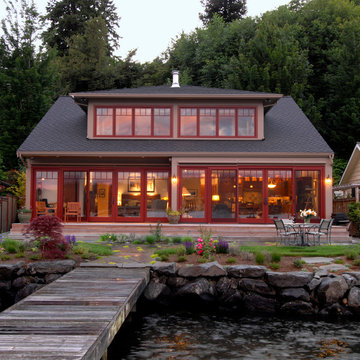
Gregg Krogstad Photography
Immagine della facciata di una casa marrone stile marinaro a due piani di medie dimensioni
Immagine della facciata di una casa marrone stile marinaro a due piani di medie dimensioni
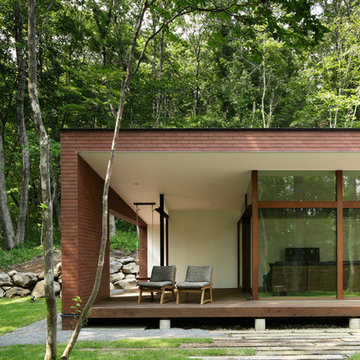
インナーテラス:
best of houzz 2017「エクステリア部門」受賞
best of houzz 2016「エクステリア部門」受賞
Idee per la villa marrone moderna a piani sfalsati di medie dimensioni con rivestimento in mattoni, tetto a capanna e copertura in metallo o lamiera
Idee per la villa marrone moderna a piani sfalsati di medie dimensioni con rivestimento in mattoni, tetto a capanna e copertura in metallo o lamiera
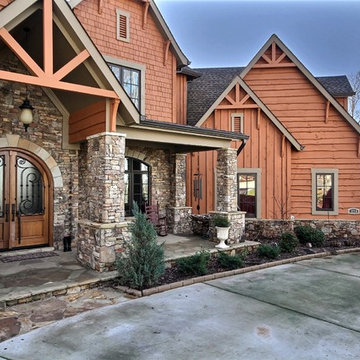
Ispirazione per la facciata di una casa grande marrone rustica a due piani con rivestimento in mattoni e tetto a capanna
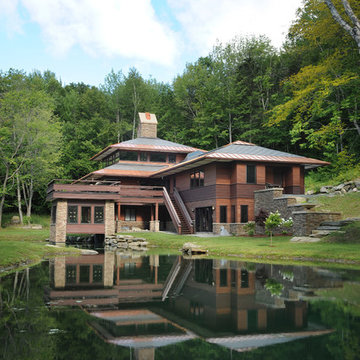
©2012 stockstudiophotography.com
Built by Moore Construction, Inc.
Esempio della facciata di una casa grande marrone american style a tre piani con rivestimento in legno e tetto a padiglione
Esempio della facciata di una casa grande marrone american style a tre piani con rivestimento in legno e tetto a padiglione

Foto della facciata di una casa marrone american style a due piani di medie dimensioni con rivestimento in legno e tetto a padiglione
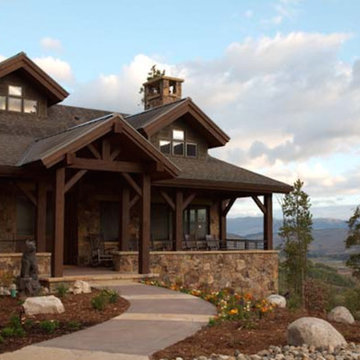
Immagine della facciata di una casa marrone rustica a due piani di medie dimensioni con rivestimento in pietra e falda a timpano
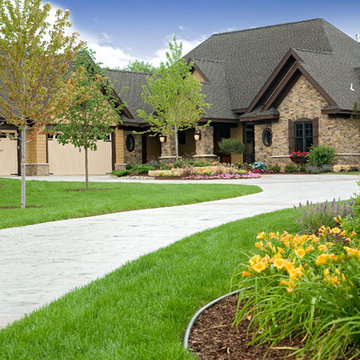
Landmark Photography
Foto della facciata di una casa marrone classica a un piano con rivestimento in pietra
Foto della facciata di una casa marrone classica a un piano con rivestimento in pietra
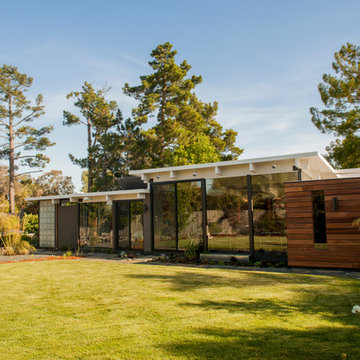
Foto della villa marrone contemporanea a un piano di medie dimensioni con rivestimento in legno, tetto piano e copertura mista
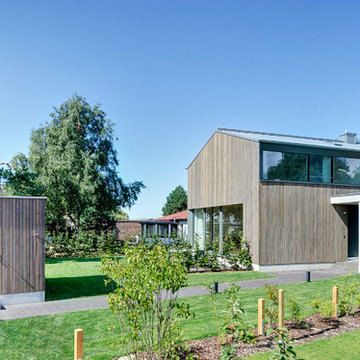
Idee per la facciata di una casa marrone contemporanea a due piani di medie dimensioni con rivestimento in legno e tetto a capanna
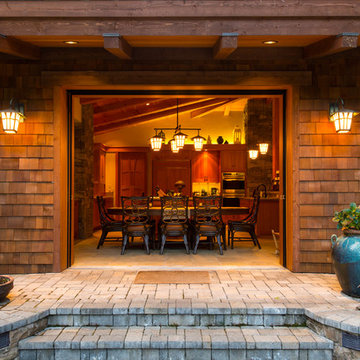
Idee per la facciata di una casa marrone rustica a un piano di medie dimensioni con rivestimenti misti e tetto a capanna
Facciate di case marroni
7