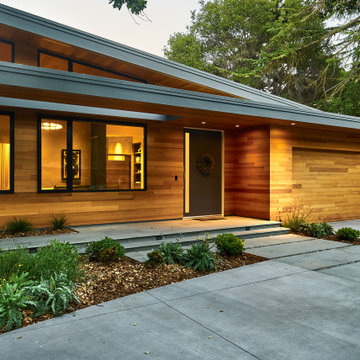Facciate di case marroni con tetto nero
Filtra anche per:
Budget
Ordina per:Popolari oggi
1 - 20 di 854 foto
1 di 3

Esempio della villa grande marrone rustica a due piani con rivestimenti misti, copertura in metallo o lamiera e tetto nero

This modern waterfront home was built for today’s contemporary lifestyle with the comfort of a family cottage. Walloon Lake Residence is a stunning three-story waterfront home with beautiful proportions and extreme attention to detail to give both timelessness and character. Horizontal wood siding wraps the perimeter and is broken up by floor-to-ceiling windows and moments of natural stone veneer.
The exterior features graceful stone pillars and a glass door entrance that lead into a large living room, dining room, home bar, and kitchen perfect for entertaining. With walls of large windows throughout, the design makes the most of the lakefront views. A large screened porch and expansive platform patio provide space for lounging and grilling.
Inside, the wooden slat decorative ceiling in the living room draws your eye upwards. The linear fireplace surround and hearth are the focal point on the main level. The home bar serves as a gathering place between the living room and kitchen. A large island with seating for five anchors the open concept kitchen and dining room. The strikingly modern range hood and custom slab kitchen cabinets elevate the design.
The floating staircase in the foyer acts as an accent element. A spacious master suite is situated on the upper level. Featuring large windows, a tray ceiling, double vanity, and a walk-in closet. The large walkout basement hosts another wet bar for entertaining with modern island pendant lighting.
Walloon Lake is located within the Little Traverse Bay Watershed and empties into Lake Michigan. It is considered an outstanding ecological, aesthetic, and recreational resource. The lake itself is unique in its shape, with three “arms” and two “shores” as well as a “foot” where the downtown village exists. Walloon Lake is a thriving northern Michigan small town with tons of character and energy, from snowmobiling and ice fishing in the winter to morel hunting and hiking in the spring, boating and golfing in the summer, and wine tasting and color touring in the fall.
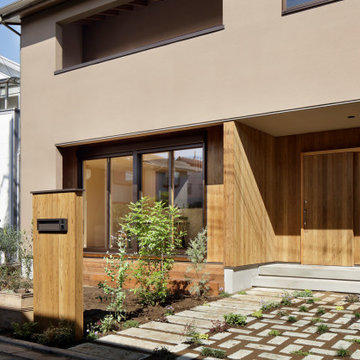
写真撮影:繁田 諭
Foto della villa marrone a due piani di medie dimensioni con tetto a capanna, copertura in tegole e tetto nero
Foto della villa marrone a due piani di medie dimensioni con tetto a capanna, copertura in tegole e tetto nero

The exterior of this house has a beautiful black entryway with gold accents. Wood paneling lines the walls and ceilings. A large potted plant sits nearby.

Ispirazione per la villa grande marrone classica a tre piani con rivestimento in legno, copertura a scandole, scale, tetto a padiglione, tetto nero e con scandole

Idee per la facciata di una casa marrone rustica a due piani di medie dimensioni con rivestimenti misti, copertura in metallo o lamiera e tetto nero

Cedar Shake Lakehouse Cabin on Lake Pend Oreille in Sandpoint, Idaho.
Esempio della villa piccola marrone rustica a due piani con rivestimento in legno, tetto a capanna, tetto nero e con scandole
Esempio della villa piccola marrone rustica a due piani con rivestimento in legno, tetto a capanna, tetto nero e con scandole

Garden and rear facade of a 1960s remodelled and extended detached house in Japanese & Scandinavian style.
Esempio della villa marrone scandinava a due piani di medie dimensioni con rivestimento in legno, tetto piano, tetto nero e pannelli e listelle di legno
Esempio della villa marrone scandinava a due piani di medie dimensioni con rivestimento in legno, tetto piano, tetto nero e pannelli e listelle di legno

The sweeping vistas effortlessly extend the lived space of the main bedroom suite. Here, the lines of the house are bent back parallel to the vines, providing a view that differs from the main living space. Photography: Andrew Pogue Photography.

Ispirazione per la villa marrone contemporanea a tre piani di medie dimensioni con rivestimento in legno, tetto a capanna, copertura in metallo o lamiera, pannelli sovrapposti e tetto nero

Front of Building
Immagine della facciata di una casa a schiera marrone scandinava a tre piani di medie dimensioni con rivestimenti misti, tetto a capanna, copertura in metallo o lamiera e tetto nero
Immagine della facciata di una casa a schiera marrone scandinava a tre piani di medie dimensioni con rivestimenti misti, tetto a capanna, copertura in metallo o lamiera e tetto nero
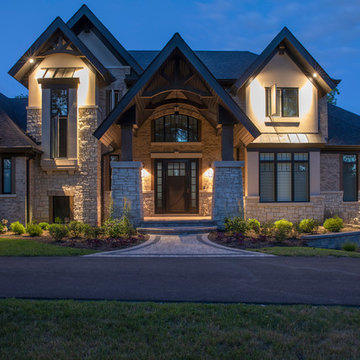
Steve Melnick
Ispirazione per la villa marrone american style a due piani con rivestimenti misti, tetto a capanna, copertura a scandole e tetto nero
Ispirazione per la villa marrone american style a due piani con rivestimenti misti, tetto a capanna, copertura a scandole e tetto nero
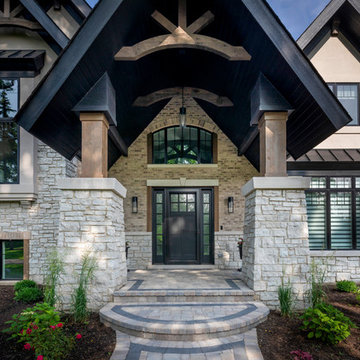
Steve Melnick
Ispirazione per la villa marrone american style a due piani con rivestimenti misti, tetto a capanna, copertura a scandole e tetto nero
Ispirazione per la villa marrone american style a due piani con rivestimenti misti, tetto a capanna, copertura a scandole e tetto nero
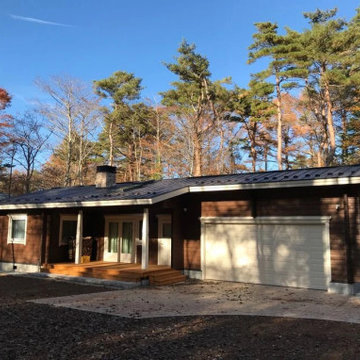
林の中にひっそりと佇む平屋
Immagine della facciata di una casa marrone scandinava a un piano con rivestimento in legno, tetto a capanna e tetto nero
Immagine della facciata di una casa marrone scandinava a un piano con rivestimento in legno, tetto a capanna e tetto nero
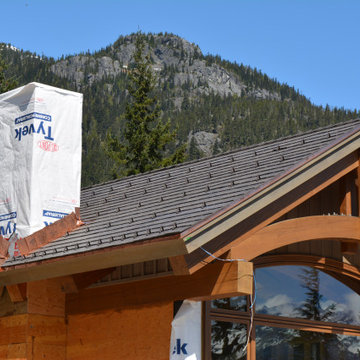
Detailed metal work round chimneys and penetrations to ensure no leak fit
Give us a call at 604-308-1698 for a FREE no-obligation quote from our qualified professionals.
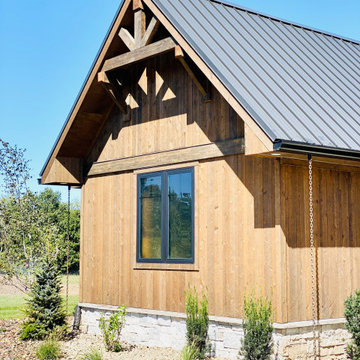
Exterior wall features rustic, vertical cedar siding and corbels in gable. Andersen windows and doors.
Immagine della villa grande marrone rustica a un piano con rivestimento in legno, tetto a capanna, copertura in metallo o lamiera e tetto nero
Immagine della villa grande marrone rustica a un piano con rivestimento in legno, tetto a capanna, copertura in metallo o lamiera e tetto nero
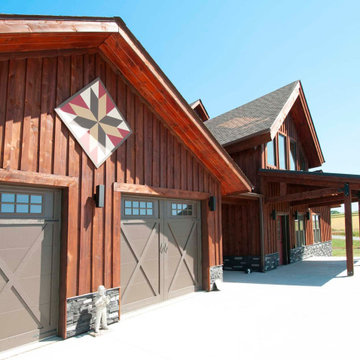
Post and Beam Barn House Kit Exterior
Immagine della facciata di una casa marrone rustica a due piani con rivestimento in legno, tetto a capanna, copertura a scandole, tetto nero e pannelli e listelle di legno
Immagine della facciata di una casa marrone rustica a due piani con rivestimento in legno, tetto a capanna, copertura a scandole, tetto nero e pannelli e listelle di legno
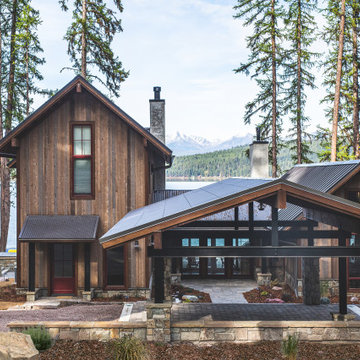
Idee per la villa piccola marrone rustica a due piani con rivestimento in legno, tetto a capanna, copertura in metallo o lamiera e tetto nero
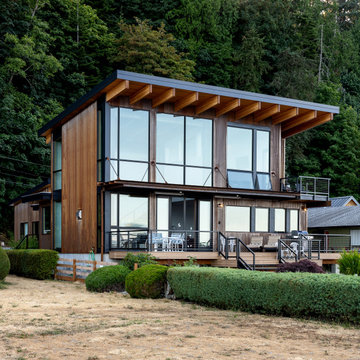
View from beach.
Idee per la facciata di una casa marrone moderna a due piani di medie dimensioni con rivestimenti misti, copertura in metallo o lamiera e tetto nero
Idee per la facciata di una casa marrone moderna a due piani di medie dimensioni con rivestimenti misti, copertura in metallo o lamiera e tetto nero
Facciate di case marroni con tetto nero
1
