Case con tetti a falda unica marroni
Filtra anche per:
Budget
Ordina per:Popolari oggi
1 - 20 di 2.431 foto

Foto della facciata di una casa marrone rustica a due piani con rivestimenti misti

Bernard Andre
Idee per la facciata di una casa marrone contemporanea a tre piani di medie dimensioni con rivestimenti misti e copertura in metallo o lamiera
Idee per la facciata di una casa marrone contemporanea a tre piani di medie dimensioni con rivestimenti misti e copertura in metallo o lamiera
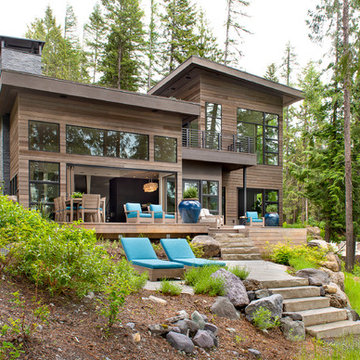
Heidi Long
Foto della facciata di una casa marrone rustica a due piani con rivestimento in legno
Foto della facciata di una casa marrone rustica a due piani con rivestimento in legno
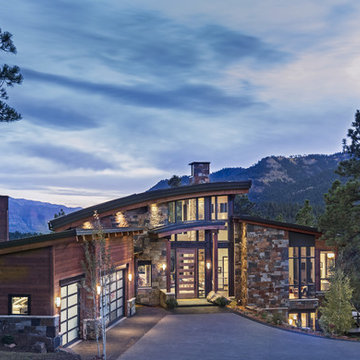
Esempio della facciata di una casa marrone rustica a due piani con rivestimenti misti
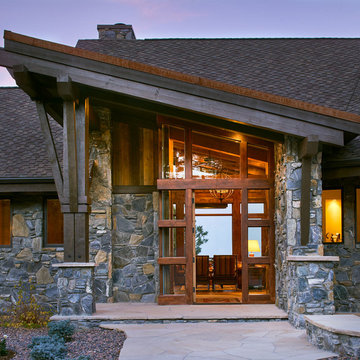
Can a home be both rustic and contemporary at once? This Mountain Mid Century home answers “absolutely” with its cheerfully canted roofs and asymmetrical timber joinery detailing. Perched on a hill with breathtaking views of the eastern plains and evening city lights, this home playfully reinterprets elements of historic Colorado mine structures. Inside, the comfortably proportioned Great Room finds its warm rustic character in the traditionally detailed stone fireplace, while outside covered decks frame views in every direction.
Photos by: David Patterson Photography
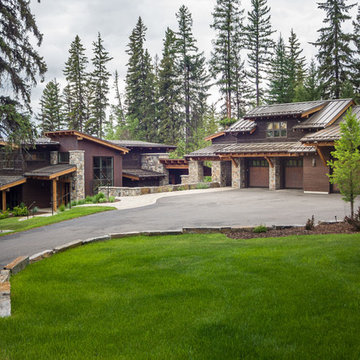
Immagine della casa con tetto a falda unica marrone rustico a due piani con rivestimento in legno

The guesthouse of our Green Mountain Getaway follows the same recipe as the main house. With its soaring roof lines and large windows, it feels equally as integrated into the surrounding landscape.
Photo by: Nat Rea Photography
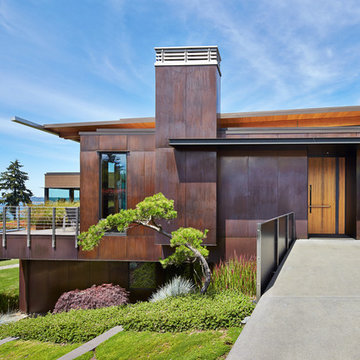
Esempio della casa con tetto a falda unica marrone industriale a due piani di medie dimensioni con rivestimento in metallo

Idee per la facciata di una casa marrone contemporanea a due piani di medie dimensioni con rivestimento in legno e copertura in metallo o lamiera

Paul Burk Photography
Esempio della facciata di una casa piccola marrone contemporanea a un piano con rivestimento in legno e copertura in metallo o lamiera
Esempio della facciata di una casa piccola marrone contemporanea a un piano con rivestimento in legno e copertura in metallo o lamiera

Foto della casa con tetto a falda unica marrone moderno a due piani di medie dimensioni con rivestimenti misti
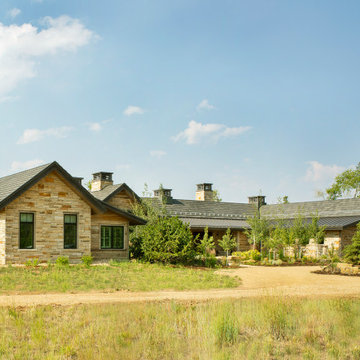
Immagine della facciata di una casa marrone contemporanea a un piano di medie dimensioni con rivestimento in legno e copertura mista

Immagine della facciata di una casa grande marrone moderna a due piani con rivestimento in legno e copertura in metallo o lamiera
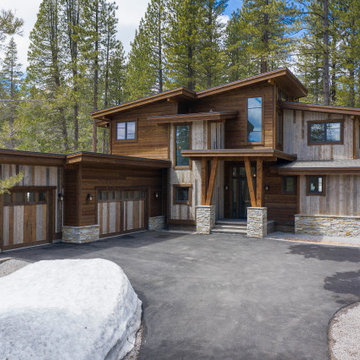
Custom Mountain Modern home designed and engineered by Dennis Dodds & Associates of Truckee, CA. Built by Steele Construction. Exterior features Trestlewood Natureaged siding, honey-silver natural ledge stone, and Sierra Pacific Windows.
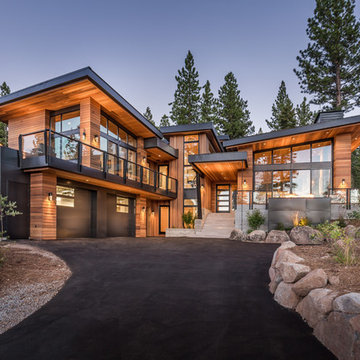
Idee per la facciata di una casa marrone contemporanea a due piani con rivestimento in legno
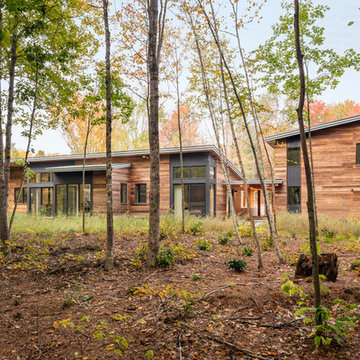
Irvin Serrano
Immagine della facciata di una casa grande marrone contemporanea a un piano con rivestimento in legno
Immagine della facciata di una casa grande marrone contemporanea a un piano con rivestimento in legno
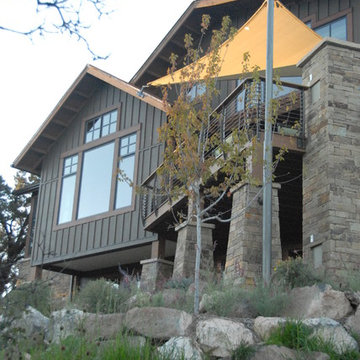
the new great room and deck now connect to the backyard. There are stairs that lead from the upper deck to the lower patio. The sail shade helps with the hot Colorado sun, without constricting the view.
WoodStone Inc, General Contractor
Home Interiors, Cortney McDougal, Interior Design

Ulimited Style Photography
http://www.houzz.com/ideabooks/49412194/list/patio-details-a-relaxing-front-yard-retreat-in-los-angeles
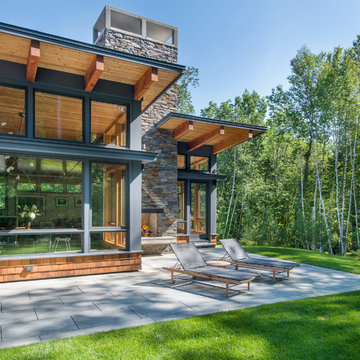
This house is discreetly tucked into its wooded site in the Mad River Valley near the Sugarbush Resort in Vermont. The soaring roof lines complement the slope of the land and open up views though large windows to a meadow planted with native wildflowers. The house was built with natural materials of cedar shingles, fir beams and native stone walls. These materials are complemented with innovative touches including concrete floors, composite exterior wall panels and exposed steel beams. The home is passively heated by the sun, aided by triple pane windows and super-insulated walls.
Photo by: Nat Rea Photography
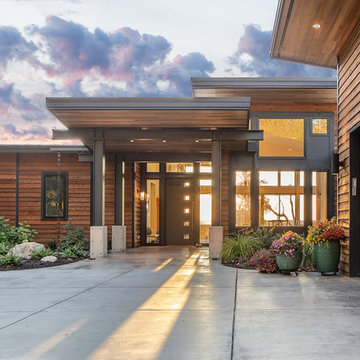
View to entry at sunset. dining area to the right. of the entry. Photography by Stephen Brousseau.
Idee per la facciata di una casa marrone moderna a un piano di medie dimensioni con rivestimenti misti e copertura in metallo o lamiera
Idee per la facciata di una casa marrone moderna a un piano di medie dimensioni con rivestimenti misti e copertura in metallo o lamiera
Case con tetti a falda unica marroni
1