Facciate di case marroni color legno
Filtra anche per:
Budget
Ordina per:Popolari oggi
1 - 20 di 237 foto
1 di 3

Foto della facciata di una casa marrone rustica a due piani di medie dimensioni con rivestimento in legno
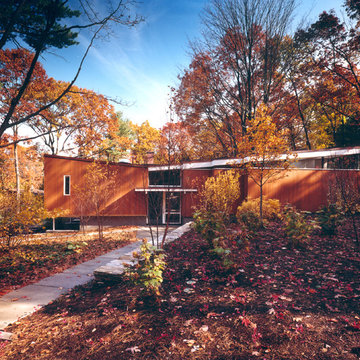
Foto della facciata di una casa marrone moderna a un piano di medie dimensioni con rivestimento in legno e tetto piano

This home in Morrison, Colorado had aging cedar siding, which is a common sight in the Rocky Mountains. The cedar siding was deteriorating due to deferred maintenance. Colorado Siding Repair removed all of the aging siding and trim and installed James Hardie WoodTone Rustic siding to provide optimum protection for this home against extreme Rocky Mountain weather. This home's transformation is shocking! We love helping Colorado homeowners maximize their investment by protecting for years to come.
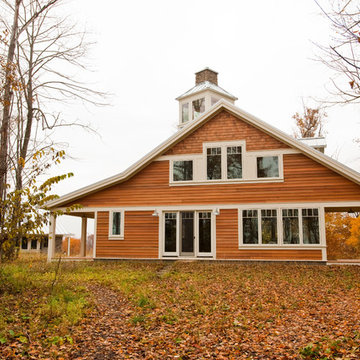
Idee per la villa marrone country a due piani con rivestimento in legno, tetto a capanna e copertura in metallo o lamiera

CJ South
Foto della facciata di una casa marrone american style a un piano con rivestimenti misti e tetto a padiglione
Foto della facciata di una casa marrone american style a un piano con rivestimenti misti e tetto a padiglione

Landmarkphotodesign.com
Immagine della facciata di una casa ampia marrone classica a due piani con rivestimento in pietra, copertura a scandole e tetto grigio
Immagine della facciata di una casa ampia marrone classica a due piani con rivestimento in pietra, copertura a scandole e tetto grigio

Esempio della villa marrone country a due piani di medie dimensioni con rivestimento in legno, tetto a padiglione e copertura in metallo o lamiera

Exterior of a Pioneer Log Home of BC
Foto della facciata di una casa marrone rustica a tre piani di medie dimensioni con rivestimento in legno, tetto a capanna e copertura in metallo o lamiera
Foto della facciata di una casa marrone rustica a tre piani di medie dimensioni con rivestimento in legno, tetto a capanna e copertura in metallo o lamiera
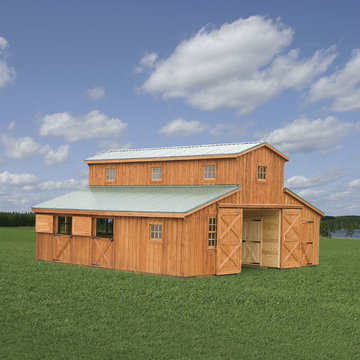
Esempio della facciata di una casa grande marrone country a due piani con rivestimento in legno, tetto a capanna e copertura in metallo o lamiera

Idee per la villa marrone country a un piano di medie dimensioni con rivestimento in legno, tetto a capanna e copertura in metallo o lamiera

Idee per la facciata di una casa piccola marrone rustica a un piano con rivestimento in legno, tetto a capanna e copertura a scandole
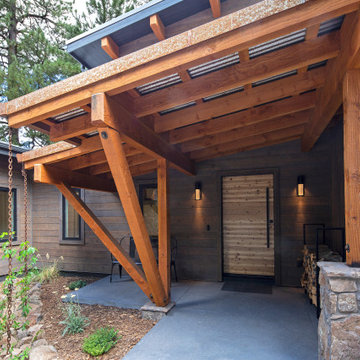
Immagine della villa marrone country a due piani con rivestimento in legno e copertura a scandole
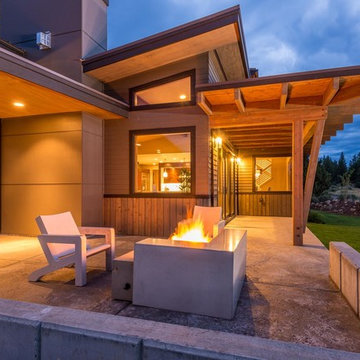
Foto della casa con tetto a falda unica marrone moderno a due piani di medie dimensioni con rivestimento in legno
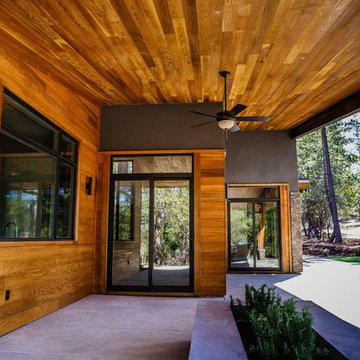
Check out this beautiful contemporary home in Winchester recently completed by JBT Signature Homes. We used JeldWen W2500 series windows and doors on this project.
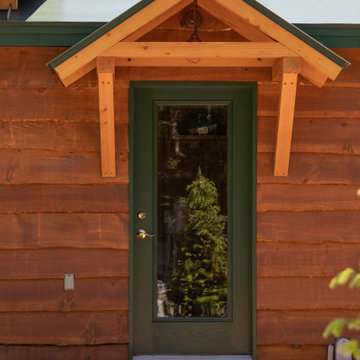
These clients built this house 20 years ago and it holds many fond memories. They wanted to make sure those memories could be passed on to their grandkids. We worked hard to retain the character of the house while giving it a serious facelift.
A high performance and sustainable mountain home. The kitchen and dining area is one big open space allowing for lots of countertop, a huge dining table (4.5’x7.5’) with booth seating, and big appliances for large family meals.
In the main house, we enlarged the Kitchen and Dining room, renovated the Entry/ Mudroom, added two Bedrooms and a Bathroom to the second story, enlarged the Loft and created a hangout room for the grandkids (aka bedroom #6), and moved the Laundry area. The contractor also masterfully preserved and flipped the existing stair to face the opposite direction. We also added a two-car Garage with a one bedroom apartment above and connected it to the house with a breezeway. And, one of the best parts, they installed a new ERV system.
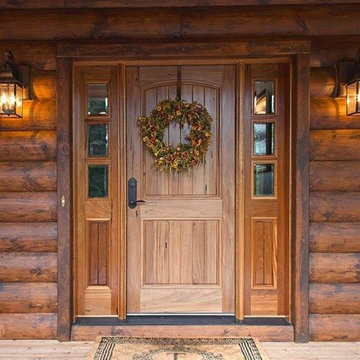
Designed/Built by Wisconsin Log Homes & Photos by KCJ Studios
Ispirazione per la casa con tetto a falda unica marrone rustico a due piani di medie dimensioni con rivestimento in legno
Ispirazione per la casa con tetto a falda unica marrone rustico a due piani di medie dimensioni con rivestimento in legno
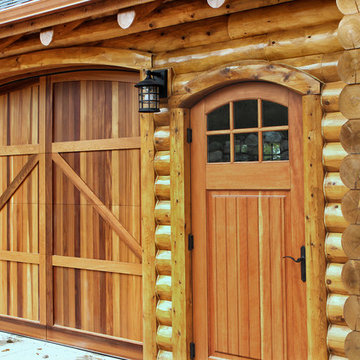
Stunning garage door and side door.
Idee per la villa grande marrone rustica a tre piani con rivestimenti misti, tetto a capanna e copertura a scandole
Idee per la villa grande marrone rustica a tre piani con rivestimenti misti, tetto a capanna e copertura a scandole
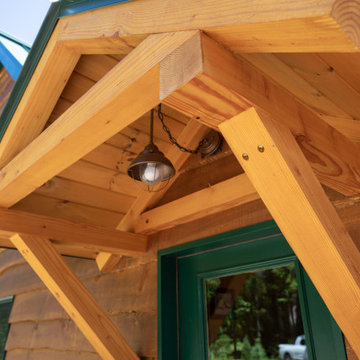
These clients built this house 20 years ago and it holds many fond memories. They wanted to make sure those memories could be passed on to their grandkids. We worked hard to retain the character of the house while giving it a serious facelift.
A high performance and sustainable mountain home. The kitchen and dining area is one big open space allowing for lots of countertop, a huge dining table (4.5’x7.5’) with booth seating, and big appliances for large family meals.
In the main house, we enlarged the Kitchen and Dining room, renovated the Entry/ Mudroom, added two Bedrooms and a Bathroom to the second story, enlarged the Loft and created a hangout room for the grandkids (aka bedroom #6), and moved the Laundry area. The contractor also masterfully preserved and flipped the existing stair to face the opposite direction. We also added a two-car Garage with a one bedroom apartment above and connected it to the house with a breezeway. And, one of the best parts, they installed a new ERV system.

Idee per la facciata di una casa grande marrone country a due piani con rivestimento in legno, tetto a capanna e copertura in metallo o lamiera
Facciate di case marroni color legno
1
