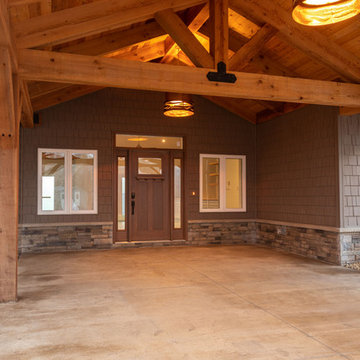Facciate di case marroni color legno
Filtra anche per:
Budget
Ordina per:Popolari oggi
161 - 180 di 237 foto
1 di 3
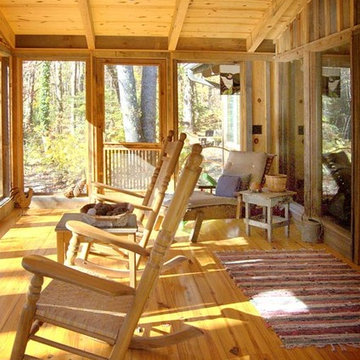
Ispirazione per la facciata di una casa marrone rustica a due piani di medie dimensioni con rivestimento in legno
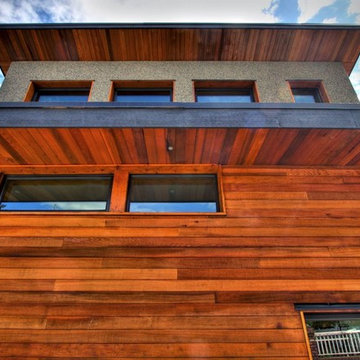
photo - krista jahnke
Ispirazione per la facciata di una casa marrone contemporanea a due piani con rivestimento in legno
Ispirazione per la facciata di una casa marrone contemporanea a due piani con rivestimento in legno
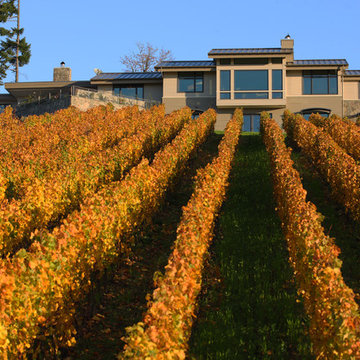
Daniel Hurst
Foto della facciata di una casa grande marrone eclettica a due piani con rivestimenti misti e tetto a capanna
Foto della facciata di una casa grande marrone eclettica a due piani con rivestimenti misti e tetto a capanna
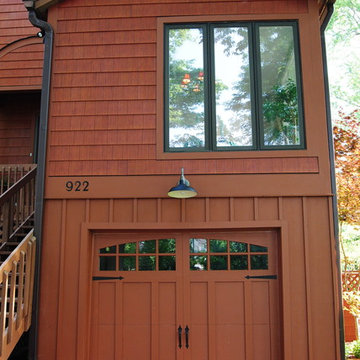
The entire house makes a statement from the geometric shapes to reflective windows, by adding beautiful siding and a decorative fence to match, this house will continue to turn heads.
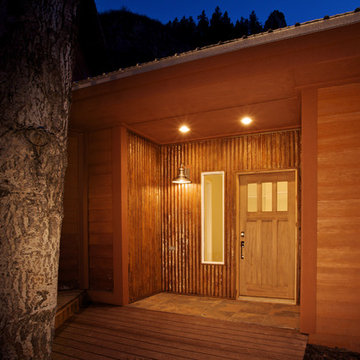
Scott Griggs Studios
Located just minutes to town, this gorgeous contemporary mountain home is perfectly set at the base of the white cliffs in the Turtle Lake Valley with phenomenal views out every window. This fine custom residence has 4 large bedrooms with office, 3 full baths, great room, media room, as well as an oversized 2-car attached garage and detached shed. The picturesque meadow is partially fenced and would be ideal for horses or pets. Main floor - open floor plan has a great room with hardwood floors, and walls of windows leading to expansive wrap-around composite decks on three sides. Spacious kitchen has custom knotty alder cabinets with granite slab tops, stainless appliances, 36" wide stainless range, wine fridge, bar seating, designer lighting, and large rear deck for entertaining. Two nice-sized bedrooms, a full bath, formal entry and laundry room round out this floor. Upstairs - sumptuous master suite with private deck, and french doors leading into luxurious bath. Master bath is finished with 1" thick travertine tile, tile flooring is picture framed with hardwood floor, custom alder cabinets, travertine countertops with dual sinks and vanity, oversized soaking tub and separate shower with bench and pebble flooring. Huge walk-in closet. Lower level - 4th bedroom and full bath, library, media room with bar. This floor is fully wired for cable TV, surround sound, and internet. The 4th bedroom has space for bunk beds with their own TV and internet hookups! Tons of storage closets throughout. This home has low-maintenance hydronic in-floor heating system, masonite siding, metal roofing, Telluride metal accent siding and composite decking. A detached building on the property can be used to house your horses or gear. No covenants in this neighborhood. Perfect for a full-time residence or an exclusive vacation retreat. Lower level has it's own entrance and driveway and could be used for a guest quarters or mother-in-law suite. New well pump, pressure tank and propane boiler.
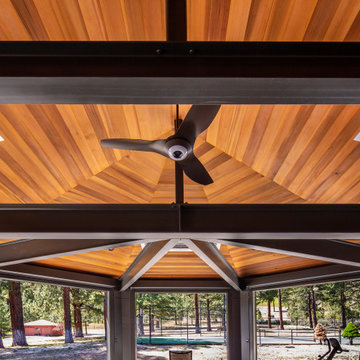
Back addition, after. Added indoor/outdoor living space with kitchen. Features beautiful steel beams and woodwork.
Esempio della villa ampia marrone rustica a due piani con rivestimento in legno, tetto a capanna, copertura in tegole, tetto marrone e pannelli sovrapposti
Esempio della villa ampia marrone rustica a due piani con rivestimento in legno, tetto a capanna, copertura in tegole, tetto marrone e pannelli sovrapposti
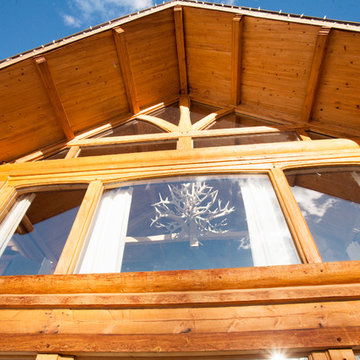
Ava Famili
Foto della facciata di una casa grande marrone rustica a tre piani con rivestimento in legno e tetto a capanna
Foto della facciata di una casa grande marrone rustica a tre piani con rivestimento in legno e tetto a capanna
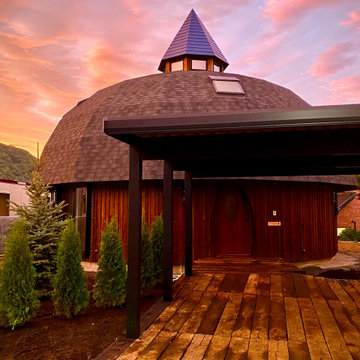
Esempio della villa piccola marrone moderna a due piani con rivestimento in legno e tetto grigio
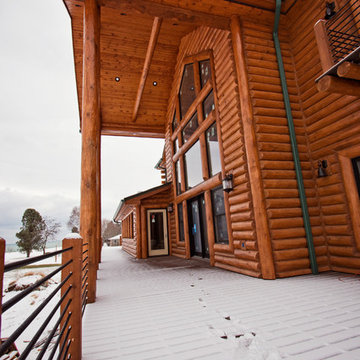
You guys just wait... you'll be picking your jaws up off the floor when you see how this home went from a dated 1990s bore to a 2018 dream. This is a home you have to see to believe. We can't pinpoint which part we love best, so we are going to let you take a look around. Special thanks to these teams who worked side-by-side with us to blow this home out of the water.
Kim Hanson Photography, Art & Design
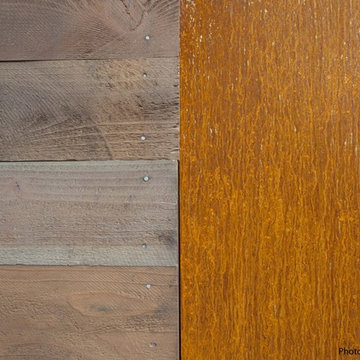
Idee per la facciata di una casa marrone contemporanea a due piani con rivestimento in metallo
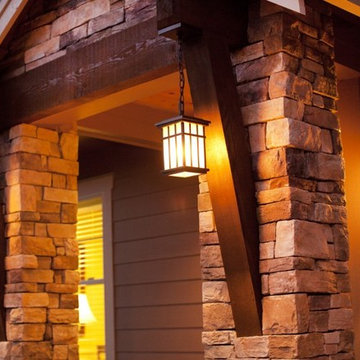
Foto della facciata di una casa marrone american style a due piani con tetto a padiglione
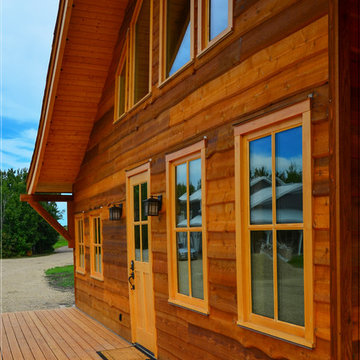
M Layden
This is the working entrance to this cabin. Notice the windows and doors are custom crafted all-wood. The frames are knotty alder, which accents the cedar well.
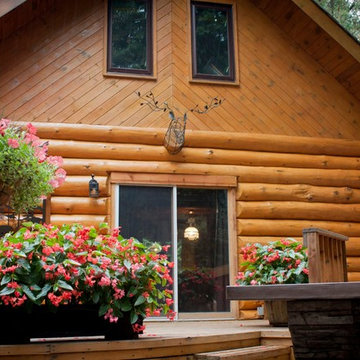
Ispirazione per la villa marrone american style a due piani di medie dimensioni con rivestimento in legno, tetto a capanna e copertura a scandole
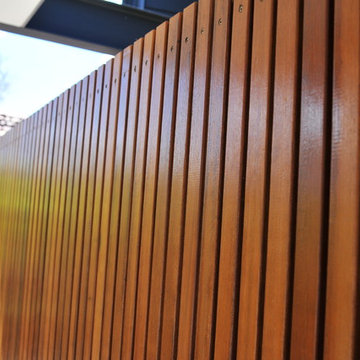
Esempio della villa grande marrone contemporanea a due piani con copertura in metallo o lamiera
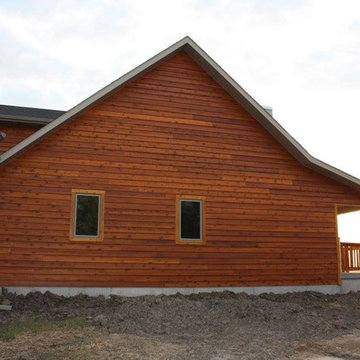
Idee per la facciata di una casa marrone rustica a un piano di medie dimensioni con rivestimento in legno e tetto a capanna
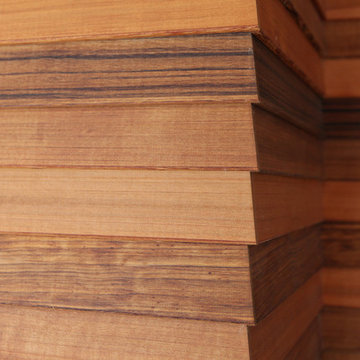
Studio Laguna Photography
Foto della facciata di una casa grande marrone contemporanea a due piani con rivestimento in legno
Foto della facciata di una casa grande marrone contemporanea a due piani con rivestimento in legno
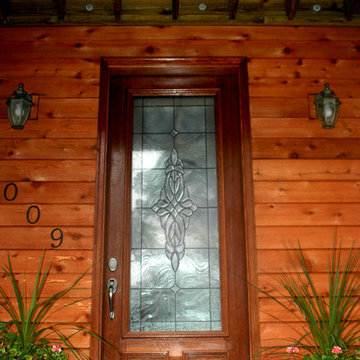
Ispirazione per la facciata di una casa marrone classica a due piani di medie dimensioni con rivestimento in legno
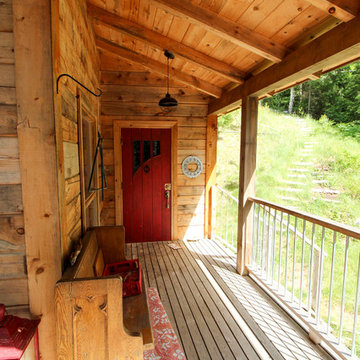
Ispirazione per la facciata di una casa marrone rustica a un piano con rivestimento in legno
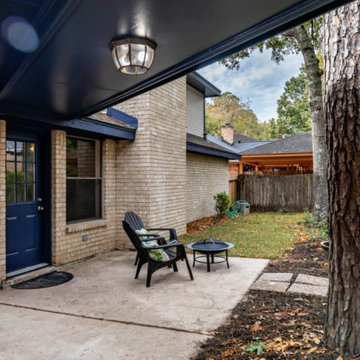
Ispirazione per la villa marrone classica a due piani con copertura a scandole e tetto marrone
Facciate di case marroni color legno
9
