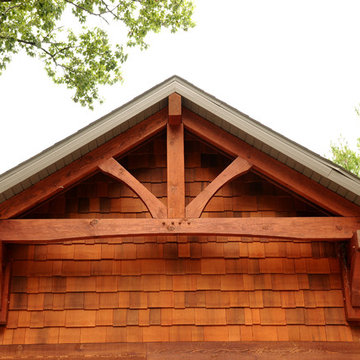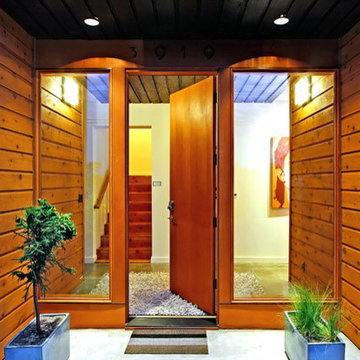Facciate di case marroni color legno
Filtra anche per:
Budget
Ordina per:Popolari oggi
101 - 120 di 237 foto
1 di 3
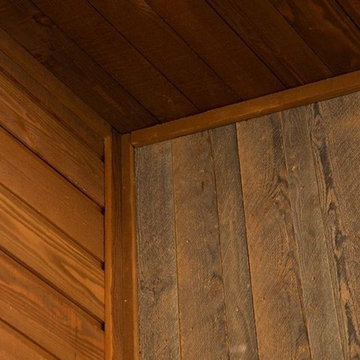
A beautiful custom built duplex built with a view of Winter Park Ski Resort. A spacious two-story home with rustic design expected in a Colorado home, but with a pop of color to give the home some rhythm.
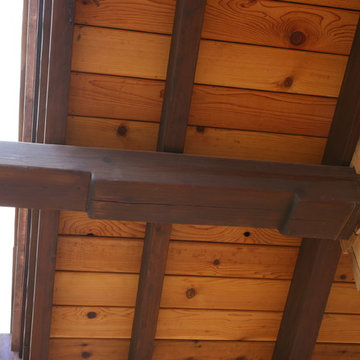
Sited carefully around a majestic oak tree, this new 7,000 square-foot residence in Kent Woodlands is built in the authentic craftsman tradition, with an emphasis on highlighting building materials and handcrafted details reminiscent of the stately Green & Green homes in Southern California. The philosophy of the Craftsman Movement embraces the honest expression of materials and allows the handcrafted details themselves to be the ornaments. This philosophy is evident throughout this project. Large hand tooled beams adorn the building while natural boulders edge the landscape.
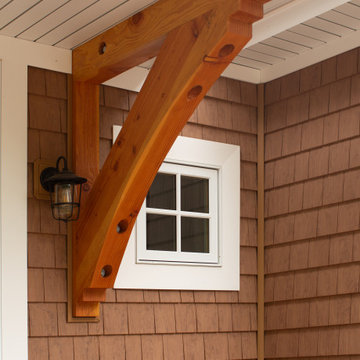
Our clients hired us to design their second home in Northern Michigan; a place they could relax, unwind and enjoy all that Northern Michigan has to offer. Their main residence is in St. Louis, Missouri and they first came to Northern Michigan on vacation with friends. They fell in love with the area and ultimately purchased property in the Walloon area. In addition to the lot they build their home on, they also purchased the lot next door to have plenty of room to garden. The finished product includes a large, open area great room and kitchen, master bedroom and laundry on the main level as well as two guest bedrooms; laundry and a large living area in the walk-out lower level. The large upper deck as well as lower patio offer plenty of room to enjoy the outdoors and their lovely view of beautiful Walloon lake.
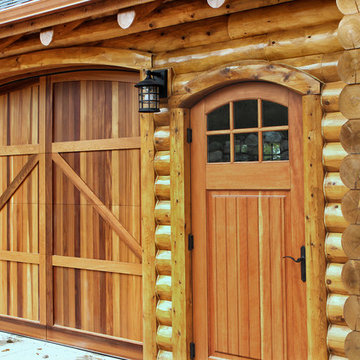
Stunning garage door and side door.
Idee per la villa grande marrone rustica a tre piani con rivestimenti misti, tetto a capanna e copertura a scandole
Idee per la villa grande marrone rustica a tre piani con rivestimenti misti, tetto a capanna e copertura a scandole
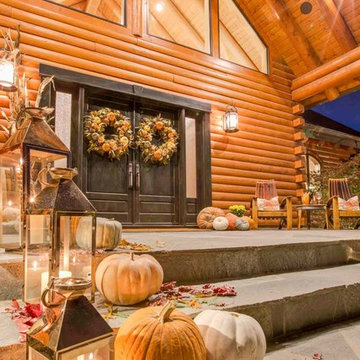
Danny Klorman Photography
Esempio della villa marrone a due piani con rivestimento in legno e tetto a capanna
Esempio della villa marrone a due piani con rivestimento in legno e tetto a capanna
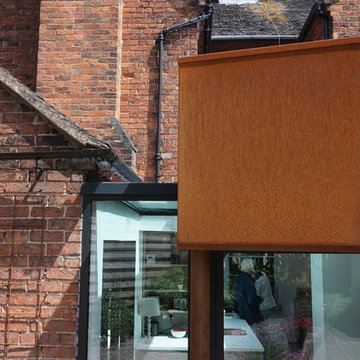
Our ’Corten Extension’ project; new open plan kitchen-diner as part of a side-return and rear single storey extension and remodel to a Victorian terrace. The recessed glazed detail between existing and new.
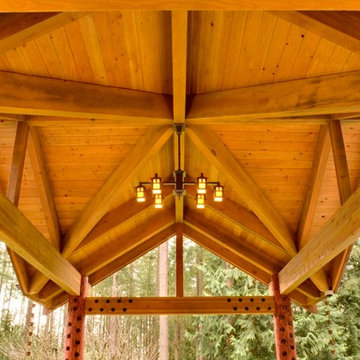
Concealed hardware makes for furniture-quality timberframe construction under oragami roof.
Ispirazione per la facciata di una casa grande marrone rustica a un piano con rivestimento in legno e tetto a capanna
Ispirazione per la facciata di una casa grande marrone rustica a un piano con rivestimento in legno e tetto a capanna
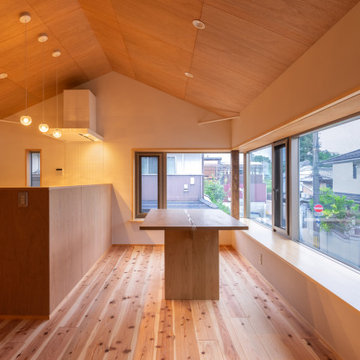
2階リビング・ダイニング
Foto della facciata di una casa piccola marrone moderna a due piani con tetto a capanna e copertura in metallo o lamiera
Foto della facciata di una casa piccola marrone moderna a due piani con tetto a capanna e copertura in metallo o lamiera
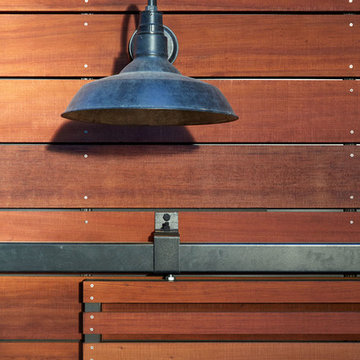
SaA was hired to design a state-of-the-art 2,100 sq ft recording studio and performance space. We negotiated the purchase and disassembly of a rural barn in upstate New York. The lumber was then graded and coded in Texas and shipped to our site for a modern-day barn-raising, deep within a Redwood grove. The studio is a part of a larger design for a family retreat, including five new or renovated buildings on this wooded 80-acre site.
Photo by Bruce Damonte
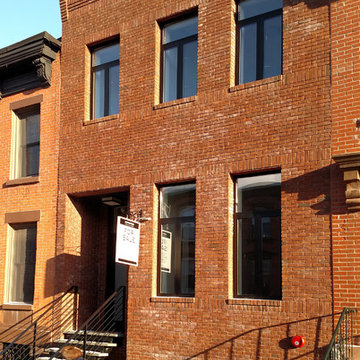
Ispirazione per la facciata di una casa a schiera marrone classica a tre piani di medie dimensioni con rivestimento in mattoni e tetto piano
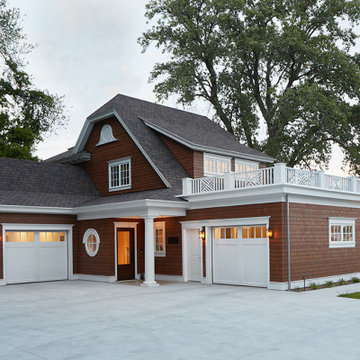
Foto della villa marrone classica a due piani di medie dimensioni con rivestimento in legno, copertura a scandole, tetto a padiglione, tetto marrone e con scandole
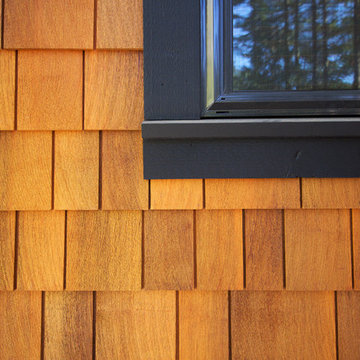
Close up of the black exterior window sill and trim and beautiful hand-dipped cedar shake siding.
Photo by: Brice Ferre
Idee per la facciata di una casa marrone rustica a due piani con rivestimento in legno e falda a timpano
Idee per la facciata di una casa marrone rustica a due piani con rivestimento in legno e falda a timpano
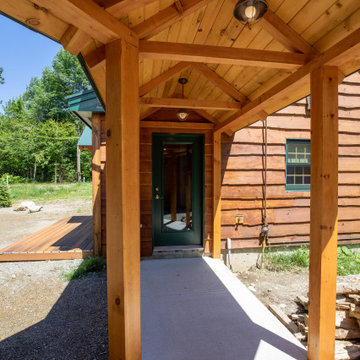
These clients built this house 20 years ago and it holds many fond memories. They wanted to make sure those memories could be passed on to their grandkids. We worked hard to retain the character of the house while giving it a serious facelift.
A high performance and sustainable mountain home. The kitchen and dining area is one big open space allowing for lots of countertop, a huge dining table (4.5’x7.5’) with booth seating, and big appliances for large family meals.
In the main house, we enlarged the Kitchen and Dining room, renovated the Entry/ Mudroom, added two Bedrooms and a Bathroom to the second story, enlarged the Loft and created a hangout room for the grandkids (aka bedroom #6), and moved the Laundry area. The contractor also masterfully preserved and flipped the existing stair to face the opposite direction. We also added a two-car Garage with a one bedroom apartment above and connected it to the house with a breezeway. And, one of the best parts, they installed a new ERV system.
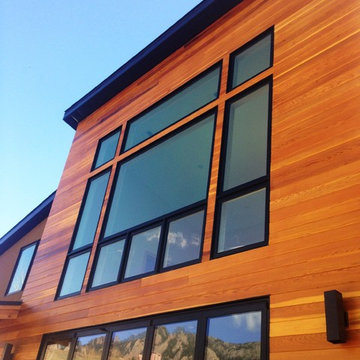
Transformation complete
Foto della villa ampia marrone classica a due piani con rivestimenti misti
Foto della villa ampia marrone classica a due piani con rivestimenti misti
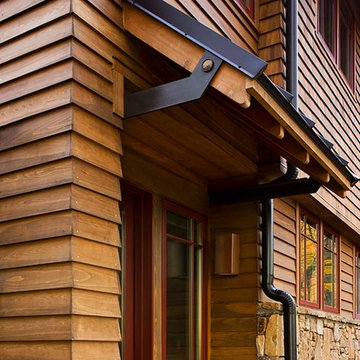
Ispirazione per la villa grande marrone rustica a due piani con rivestimento in legno, tetto a capanna e copertura in metallo o lamiera
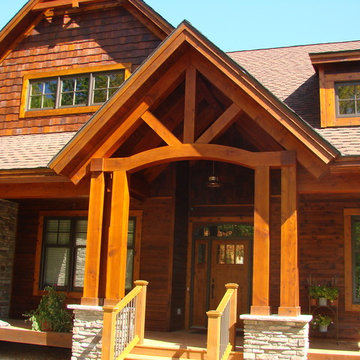
Ispirazione per la villa grande marrone rustica a due piani con rivestimenti misti, tetto a capanna e copertura a scandole
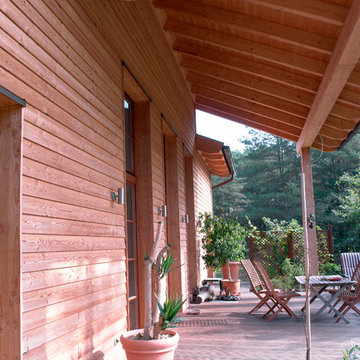
Dieses Gebäude wurde speziell für eine Bausituation am Hang entworfen. Der Eingang liegt straßenseitig im Erdgeschoss. Im mittleren Geschoss öffnet sich das Haus großzügig mit einer Wohnhalle zum Garten. Im räume der Familienmitglieder. Auch im Innenausbau wurde nicht an Holz gespart - der Bauherr hat seine Liebe zur Tischlerei und seiner Heimat Litauen gestalterisch Regeren erwiesen.
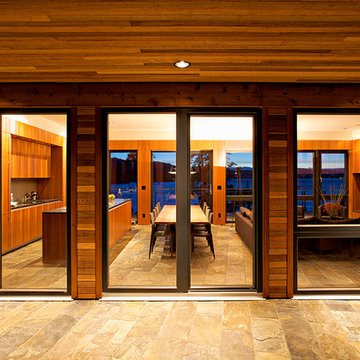
Kristen McGaughey Photography
Ispirazione per la villa grande marrone contemporanea a piani sfalsati con rivestimento in legno, tetto a capanna e copertura in metallo o lamiera
Ispirazione per la villa grande marrone contemporanea a piani sfalsati con rivestimento in legno, tetto a capanna e copertura in metallo o lamiera
Facciate di case marroni color legno
6
