Facciate di case marroni color legno
Filtra anche per:
Budget
Ordina per:Popolari oggi
61 - 80 di 237 foto
1 di 3
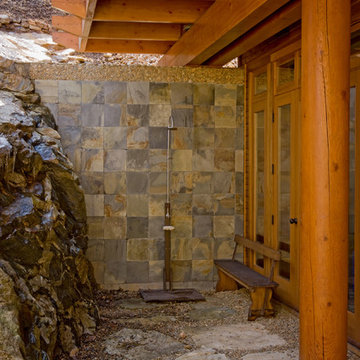
This stunning custom designed home by MossCreek features contemporary mountain styling with sleek Asian influences. Glass walls all around the home bring in light, while also giving the home a beautiful evening glow. Designed by MossCreek for a client who wanted a minimalist look that wouldn't distract from the perfect setting, this home is natural design at its very best. Photo by Joseph Hilliard
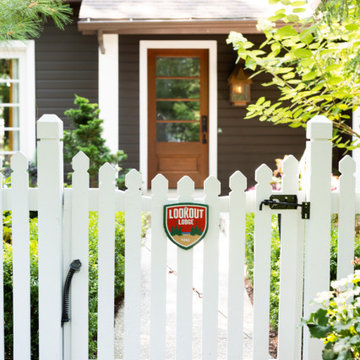
Immagine della villa marrone classica con copertura a scandole, pannelli sovrapposti, falda a timpano e tetto marrone
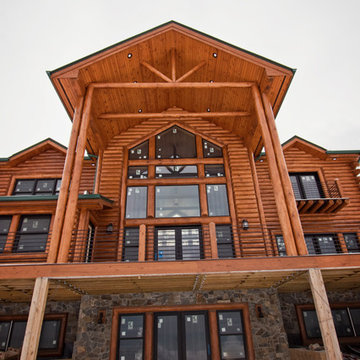
You guys just wait... you'll be picking your jaws up off the floor when you see how this home went from a dated 1990s bore to a 2018 dream. This is a home you have to see to believe. We can't pinpoint which part we love best, so we are going to let you take a look around. Special thanks to these teams who worked side-by-side with us to blow this home out of the water.
Kim Hanson Photography, Art & Design
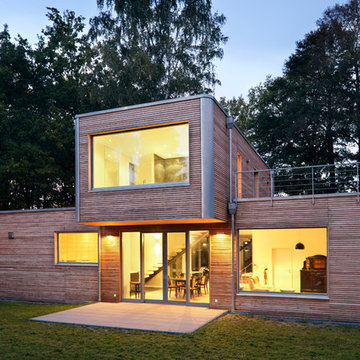
Idee per la villa marrone contemporanea a due piani di medie dimensioni con tetto piano e rivestimento in legno
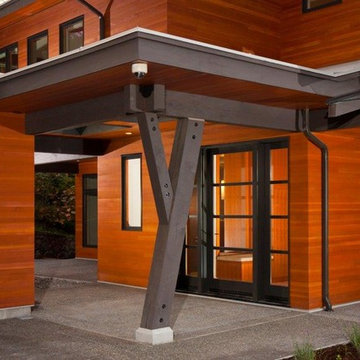
Idee per la casa con tetto a falda unica grande marrone contemporaneo a tre piani con rivestimento in legno
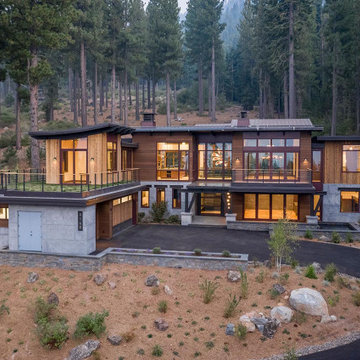
For this ski-in, ski-out mountainside property, the intent was to create an architectural masterpiece that was simple, sophisticated, timeless and unique all at the same time. The clients wanted to express their love for Japanese-American craftsmanship, so we incorporated some hints of that motif into the designs.
The high cedar wood ceiling and exposed curved steel beams are dramatic and reveal a roofline nodding to a traditional pagoda design. Striking bronze hanging lights span the kitchen and other unique light fixtures highlight every space. Warm walnut plank flooring and contemporary walnut cabinetry run throughout the home.
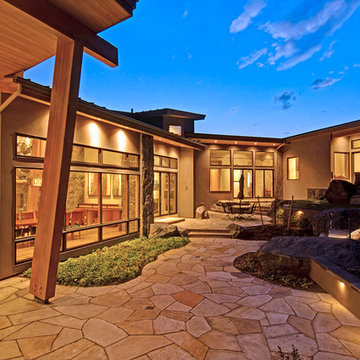
Ispirazione per la facciata di una casa grande marrone contemporanea a un piano con rivestimento in stucco e copertura a scandole
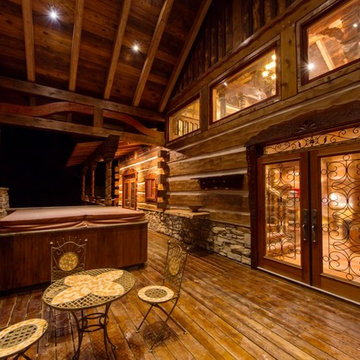
Exterior Back Covered Deck
Esempio della villa marrone american style a due piani di medie dimensioni con rivestimento in legno, tetto a capanna e copertura in metallo o lamiera
Esempio della villa marrone american style a due piani di medie dimensioni con rivestimento in legno, tetto a capanna e copertura in metallo o lamiera

Guest House entry door.
Image by Stephen Brousseau.
Ispirazione per la facciata di una casa piccola marrone industriale a un piano con rivestimento in metallo e copertura in metallo o lamiera
Ispirazione per la facciata di una casa piccola marrone industriale a un piano con rivestimento in metallo e copertura in metallo o lamiera
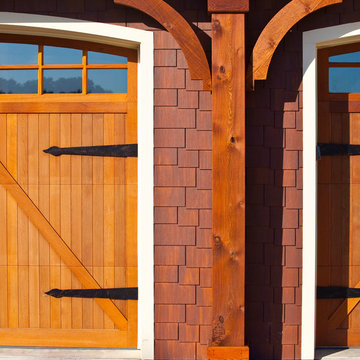
Esempio della facciata di una casa piccola marrone american style a un piano con rivestimento in legno e tetto a capanna
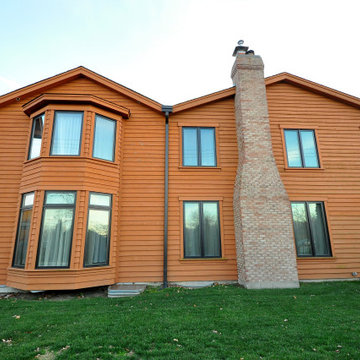
Home addition for an existing Cedar cladded single family residence and Interior renovation.
Immagine della villa grande marrone classica a due piani con rivestimento in legno, tetto a capanna e copertura a scandole
Immagine della villa grande marrone classica a due piani con rivestimento in legno, tetto a capanna e copertura a scandole
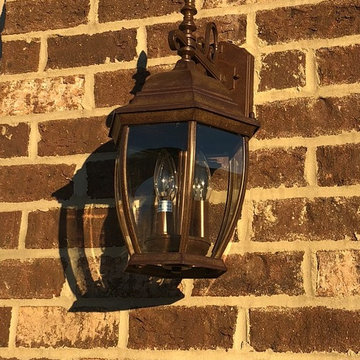
The Tanglewood is a Donald A. Gardner plan with three bedrooms and two bathrooms. This 2,500 square foot home is near completion and custom built in Grey Fox Forest in Shelby, NC. Like the Smart Construction, Inc. Facebook page or follow us on Instagram at scihomes.dream.build.live to follow the progress of other Craftsman Style homes. DREAM. BUILD. LIVE. www.smartconstructionhomes.com
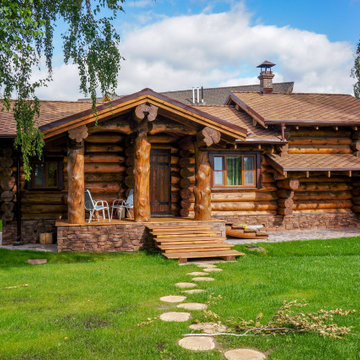
Ispirazione per la facciata di una casa marrone rustica a un piano con rivestimento in legno e tetto a capanna

Esempio della facciata di una casa marrone rustica a due piani con rivestimento in legno, tetto a capanna e copertura in metallo o lamiera
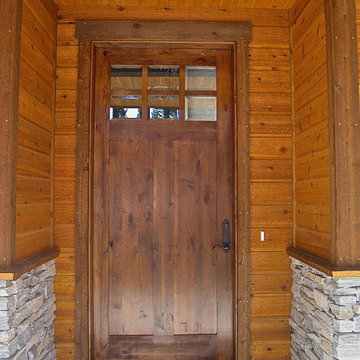
Craftsman Style Front Door
Immagine della facciata di una casa marrone american style a un piano di medie dimensioni con rivestimento in legno
Immagine della facciata di una casa marrone american style a un piano di medie dimensioni con rivestimento in legno
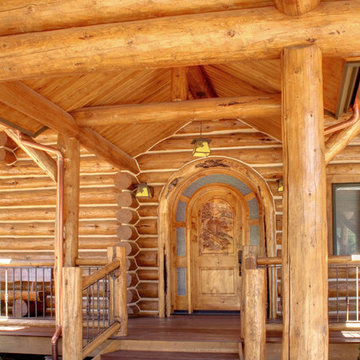
Immagine della villa grande marrone rustica a due piani con rivestimento in legno, tetto a capanna e copertura a scandole
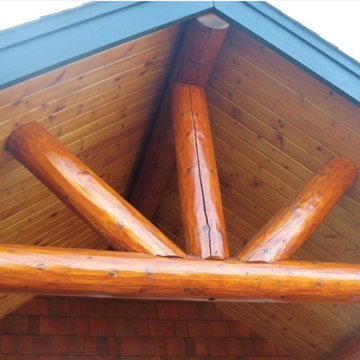
Luxury log home featuring PPG® PROLUXE™ Cetol® Log & Siding stain in Cedar (logs), Natural (ceiling) and Mahogany (shakes).
Ispirazione per la villa grande marrone rustica con rivestimento in legno, tetto a capanna e copertura a scandole
Ispirazione per la villa grande marrone rustica con rivestimento in legno, tetto a capanna e copertura a scandole
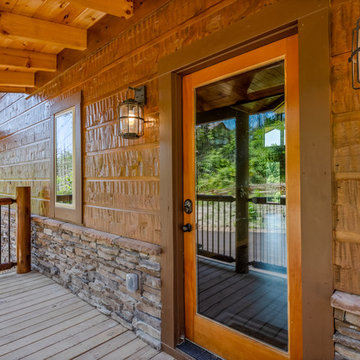
Esempio della villa marrone rustica a due piani di medie dimensioni con rivestimenti misti, tetto a capanna e copertura in metallo o lamiera
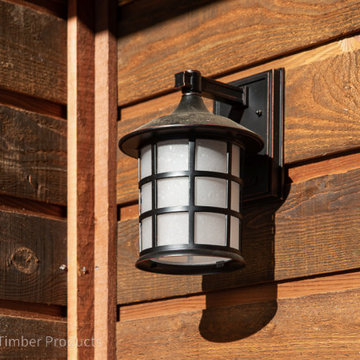
: ranchwood™ product line in tackroom color with circle sawn texture in douglas fir for the siding. Bronze cedar from the AquaFir™ product line is used for trim, fascia, and soffits, using douglas fir wood and wire brushed texture.
Product Use: 1x8 channel rustic using ranchwood™ in tackroom color, 1x6 tongue and groove soffit in AquaFir™ bronze cedar color, two step fascia 2x10 and 1x6 in bronze cedar square edge material. Trim in various sizing all in bronze cedar: 1x4, 1x6, 1x12, 2x4, 2x6, 2x10, 3x12.
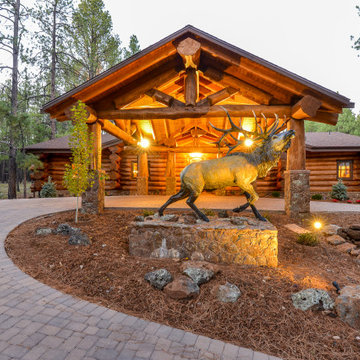
Esempio della facciata di una casa marrone rustica a un piano di medie dimensioni con rivestimento in legno, tetto a capanna e copertura a scandole
Facciate di case marroni color legno
4