Facciate di case marroni
Filtra anche per:
Budget
Ordina per:Popolari oggi
101 - 120 di 50.589 foto
1 di 2
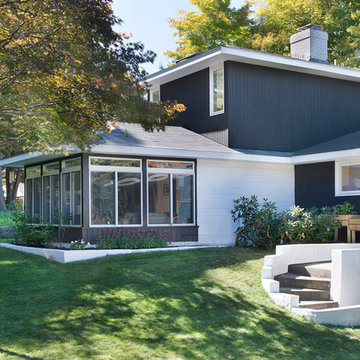
Foto della facciata di una casa marrone moderna a due piani con rivestimenti misti e tetto a padiglione
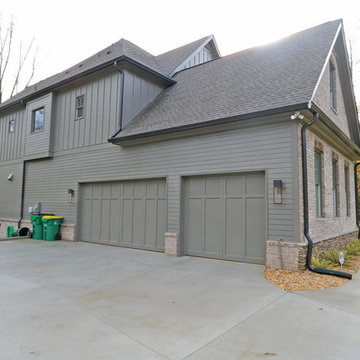
T&T Photos
Immagine della villa marrone contemporanea a due piani di medie dimensioni con rivestimenti misti, tetto a padiglione e copertura mista
Immagine della villa marrone contemporanea a due piani di medie dimensioni con rivestimenti misti, tetto a padiglione e copertura mista
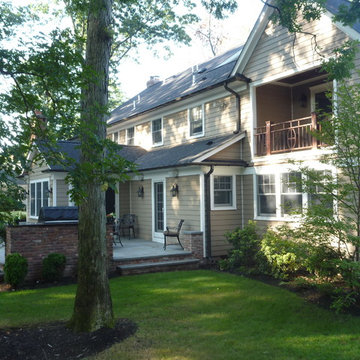
Foto della facciata di una casa marrone classica a due piani di medie dimensioni con rivestimento in vinile e tetto a capanna

敷地 / 枚方市養父が丘 構造 / 木造2階建て(在来工法) 設計 / flame 施工 / VICO 写真 / 笹倉洋平
Esempio della villa marrone moderna a due piani con tetto piano
Esempio della villa marrone moderna a due piani con tetto piano
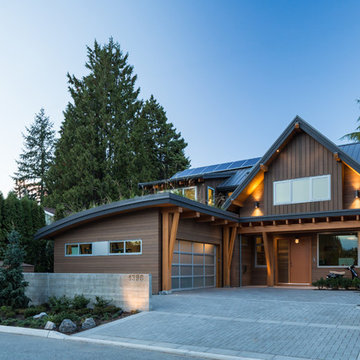
Contractor: Naikoon Contracting Ltd
Photography: Ema Peter
Esempio della villa marrone contemporanea a due piani di medie dimensioni con rivestimenti misti
Esempio della villa marrone contemporanea a due piani di medie dimensioni con rivestimenti misti

After building their first home this Bloomfield couple didn't have any immediate plans on building another until they saw this perfect property for sale. It didn't take them long to make the decision on purchasing it and moving forward with another building project. With the wife working from home it allowed them to become the general contractor for this project. It was a lot of work and a lot of decision making but they are absolutely in love with their new home. It is a dream come true for them and I am happy they chose me and Dillman & Upton to help them make it a reality.
Photo By: Kate Benjamin
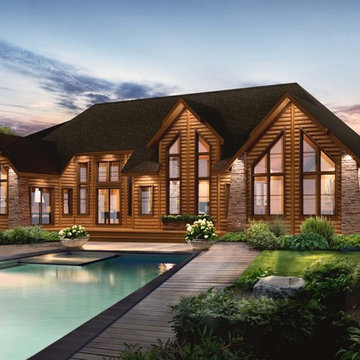
The exterior of the Tahoe is absolutely stunning with an abundance of windows which allows for the most splendid of views. You’ll love the spacious, open concept featuring a 15’X18’ kitchen and large dining area. The great room is optimal for spending time with family, or enjoying the company of friends. Make the task of laundry an easy one with a main floor laundry room with sink. When the day is done, retire to your huge master bedroom, complete with an impressive walk-in closet. More at www.timberblock.com
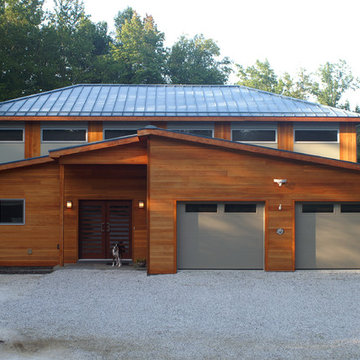
Unique contemporary home style features a wood and glass modern front entry door.
Available at http://www.millworkforless.com/avalon.htm
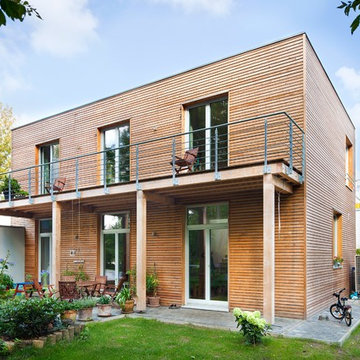
Ispirazione per la villa marrone scandinava a due piani di medie dimensioni con rivestimento in legno e tetto piano
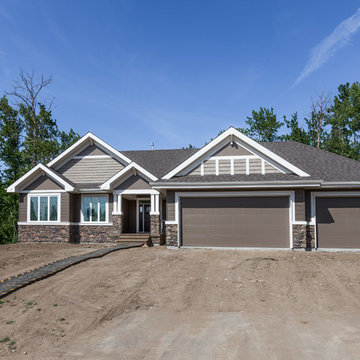
Donna Mansfield
Idee per la facciata di una casa marrone classica a un piano con rivestimento in legno
Idee per la facciata di una casa marrone classica a un piano con rivestimento in legno
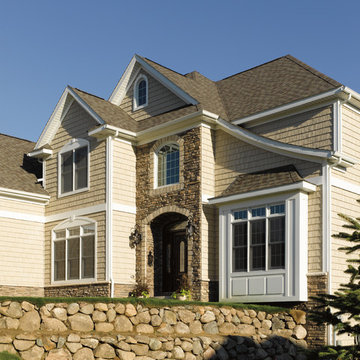
Primary Product: CertainTeed Northwoods® Vinyl Siding
Color: Sable Brown
Ispirazione per la facciata di una casa marrone classica a due piani di medie dimensioni con rivestimento in vinile
Ispirazione per la facciata di una casa marrone classica a due piani di medie dimensioni con rivestimento in vinile
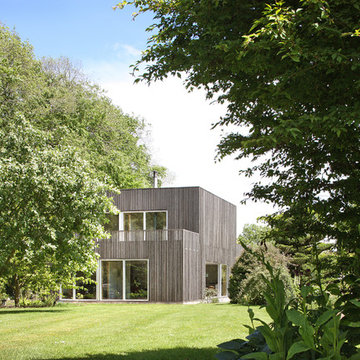
filip dujardin
Esempio della facciata di una casa marrone moderna a due piani con rivestimento in legno e tetto piano
Esempio della facciata di una casa marrone moderna a due piani con rivestimento in legno e tetto piano
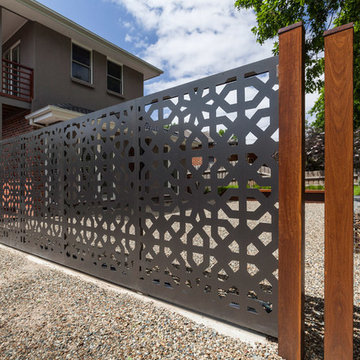
Thick Moorish laser cut and powder coated automated gate. Decorative boundary fence panels by Entanglements clad onto a sliding automatic gate.
Ispirazione per la facciata di una casa grande marrone moderna a due piani con rivestimento in metallo
Ispirazione per la facciata di una casa grande marrone moderna a due piani con rivestimento in metallo
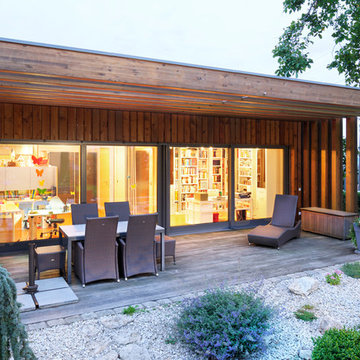
Das vorhandene Wohnhaus wurde um einen kleinen holzverkleideten Neubau ergänzt, der sich zum Garten öffnet. © Ralf Dieter Bischoff
Idee per la facciata di una casa marrone contemporanea a un piano con rivestimento in legno e tetto piano
Idee per la facciata di una casa marrone contemporanea a un piano con rivestimento in legno e tetto piano
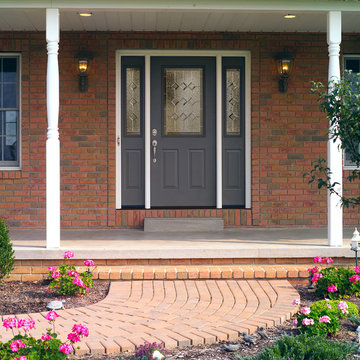
Constance decorative glass by ProVia is shown here on a half-lite Legacy steel door with two sidelites. Constance features gluechip, medium gray softwave, and beveled edge glue chip glass pieces. Photo by www.ProVia.com
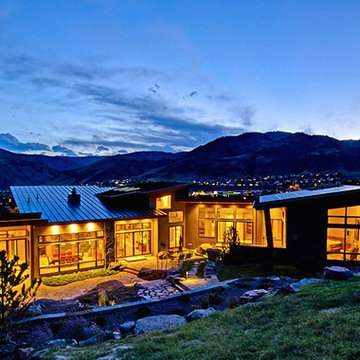
Idee per la casa con tetto a falda unica grande marrone contemporaneo a un piano con rivestimento in stucco
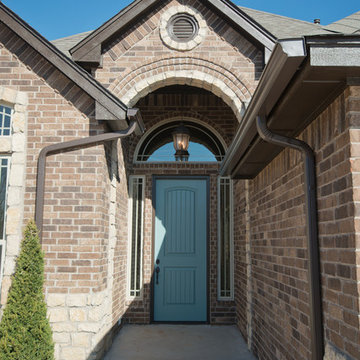
6210 NW 156th , Deer Creek Village, Edmond, OK
Westpoint Homes http://westpoint-homes.com

Esempio della facciata di una casa marrone classica a due piani con rivestimento in pietra e tetto a capanna
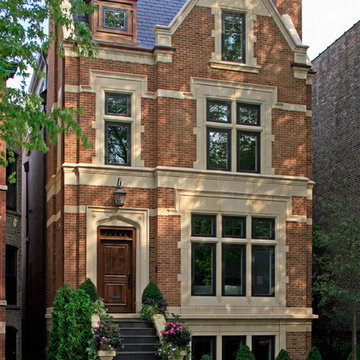
This brick and limestone, 6,000-square-foot residence exemplifies understated elegance. Located in the award-wining Blaine School District and within close proximity to the Southport Corridor, this is city living at its finest!
The foyer, with herringbone wood floors, leads to a dramatic, hand-milled oval staircase; an architectural element that allows sunlight to cascade down from skylights and to filter throughout the house. The floor plan has stately-proportioned rooms and includes formal Living and Dining Rooms; an expansive, eat-in, gourmet Kitchen/Great Room; four bedrooms on the second level with three additional bedrooms and a Family Room on the lower level; a Penthouse Playroom leading to a roof-top deck and green roof; and an attached, heated 3-car garage. Additional features include hardwood flooring throughout the main level and upper two floors; sophisticated architectural detailing throughout the house including coffered ceiling details, barrel and groin vaulted ceilings; painted, glazed and wood paneling; laundry rooms on the bedroom level and on the lower level; five fireplaces, including one outdoors; and HD Video, Audio and Surround Sound pre-wire distribution through the house and grounds. The home also features extensively landscaped exterior spaces, designed by Prassas Landscape Studio.
This home went under contract within 90 days during the Great Recession.
Featured in Chicago Magazine: http://goo.gl/Gl8lRm
Jim Yochum
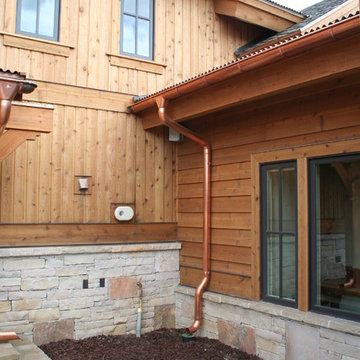
Immagine della villa grande marrone country a un piano con rivestimenti misti e tetto a capanna
Facciate di case marroni
6