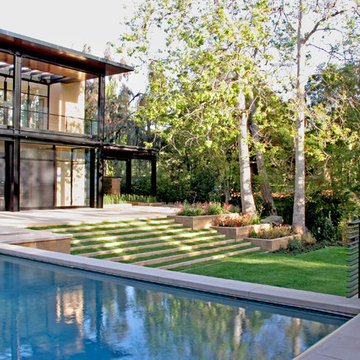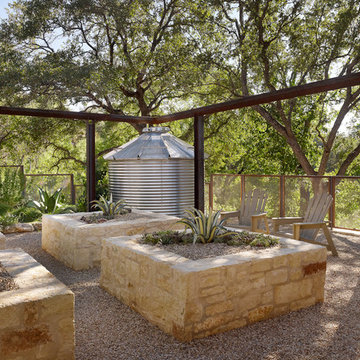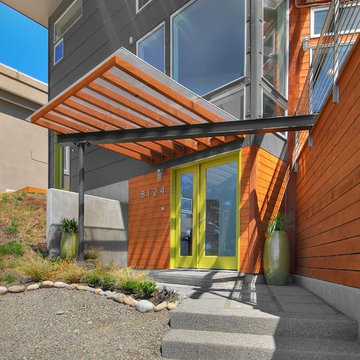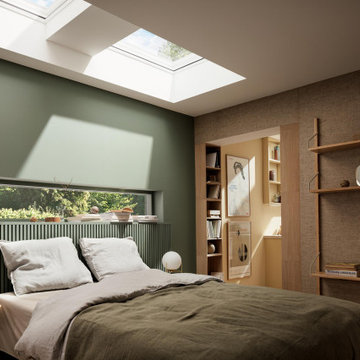488 Foto di case e interni
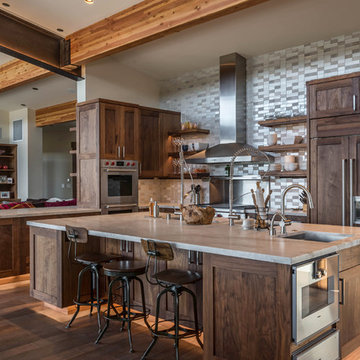
Immagine di una cucina stile rurale con lavello sottopiano, ante in stile shaker, ante in legno bruno, paraspruzzi multicolore, elettrodomestici da incasso e parquet scuro
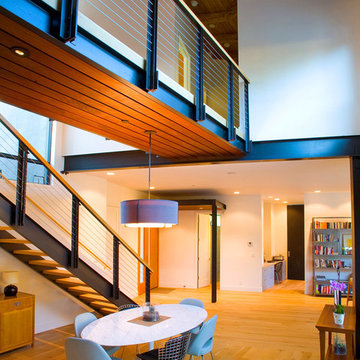
Standard CableRail in Custom Fabricated Frames
Allwood Construction Inc.
http://allwoodconstruction.net/
Starla Meris photography
Allwood Construction Inc.
http://allwoodconstruction.net/
Starla Meris photography
Trova il professionista locale adatto per il tuo progetto
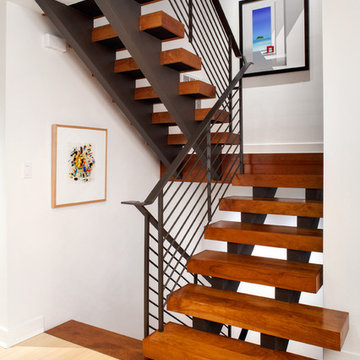
Photography by Thomas McConnell 2012
Idee per una scala design con pedata in legno e nessuna alzata
Idee per una scala design con pedata in legno e nessuna alzata
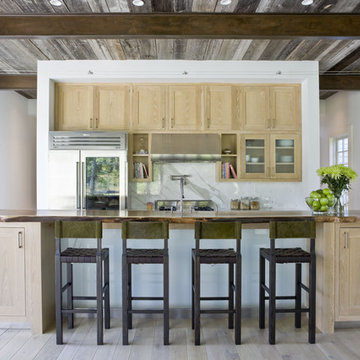
Photo credit: Michele Scotto | Sequined Asphault Studio
Foto di una cucina rustica con elettrodomestici in acciaio inossidabile e struttura in muratura
Foto di una cucina rustica con elettrodomestici in acciaio inossidabile e struttura in muratura
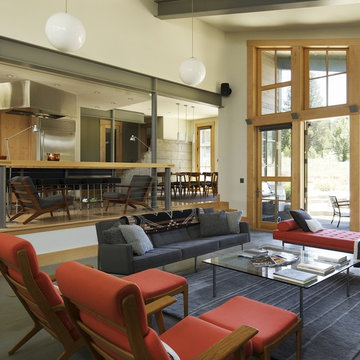
Michael Kelley Photography
Foto di un soggiorno stile rurale aperto con tappeto
Foto di un soggiorno stile rurale aperto con tappeto
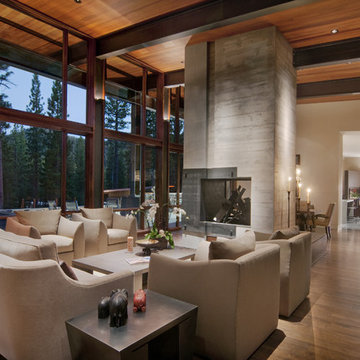
Esempio di un soggiorno design con cornice del camino in cemento
Ricarica la pagina per non vedere più questo specifico annuncio
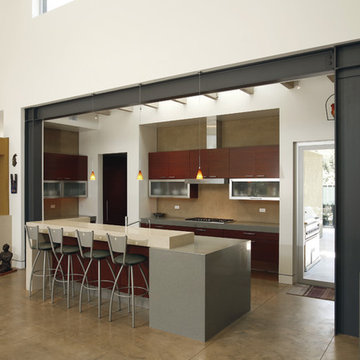
Dave Teel Photography
Esempio di una cucina minimal con ante lisce, ante in legno bruno, top in quarzo composito e pavimento in cemento
Esempio di una cucina minimal con ante lisce, ante in legno bruno, top in quarzo composito e pavimento in cemento
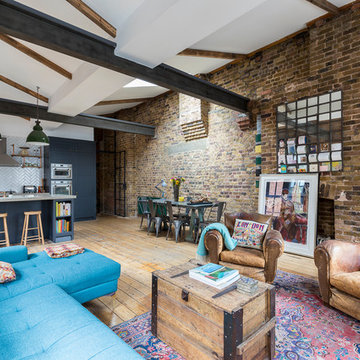
Large kitchen/living room open space
Shaker style kitchen with concrete worktop made onsite
Crafted tape, bookshelves and radiator with copper pipes
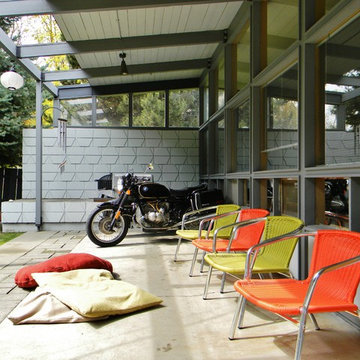
Photo Credit: Kimberley Bryan © 2013 Houzz
Ispirazione per un patio o portico minimalista con un tetto a sbalzo
Ispirazione per un patio o portico minimalista con un tetto a sbalzo

View of the kitchen from the living room.
Photo by: Ben Benschneider
Immagine di una grande cucina moderna con ante lisce, ante in legno bruno, elettrodomestici in acciaio inossidabile, lavello sottopiano, top in superficie solida, pavimento in cemento, penisola e pavimento grigio
Immagine di una grande cucina moderna con ante lisce, ante in legno bruno, elettrodomestici in acciaio inossidabile, lavello sottopiano, top in superficie solida, pavimento in cemento, penisola e pavimento grigio
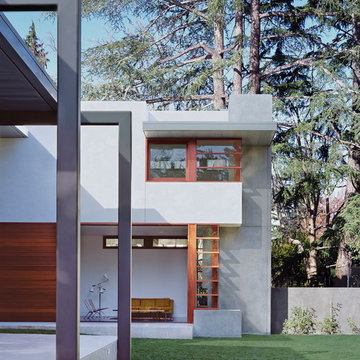
Two stucco boxes on the second floor float above ground-floor volumes with their mahogany exterior walls that extend from indoors. (Photo: Sharon Risedorph)
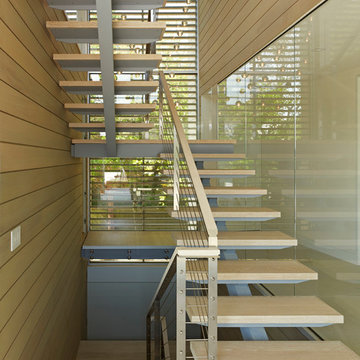
House By The Pond
The overall design of the house was a direct response to an array of environmental regulations, site constraints, solar orientation and specific programmatic requirements.
The strategy was to locate a two story volume that contained all of the bedrooms and baths, running north/south, along the western side of the site. An open, lofty, single story pavilion, separated by an interstitial space comprised of two large glass pivot doors, was located parallel to the street. This lower scale street front pavilion was conceived as a breezeway. It connects the light and activity of the yard and pool area to the south with the view and wildlife of the pond to the north.
The exterior materials consist of anodized aluminum doors, windows and trim, cedar and cement board siding. They were selected for their low maintenance, modest cost, long-term durability, and sustainable nature. These materials were carefully detailed and installed to support these parameters. Overhangs and sunshades limit the need for summer air conditioning while allowing solar heat gain in the winter.
Specific zoning, an efficient geothermal heating and cooling system, highly energy efficient glazing and an advanced building insulation system resulted in a structure that exceeded the requirements of the energy star rating system.
Photo Credit: Matthew Carbone and Frank Oudeman
Ricarica la pagina per non vedere più questo specifico annuncio
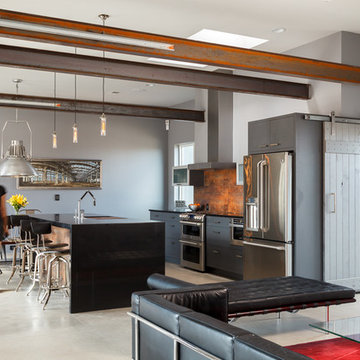
Amadeus Leitner
Immagine di una cucina industriale con lavello sottopiano, ante lisce, top in quarzo composito, paraspruzzi a effetto metallico, paraspruzzi con piastrelle in ceramica, elettrodomestici in acciaio inossidabile, pavimento in cemento e ante grigie
Immagine di una cucina industriale con lavello sottopiano, ante lisce, top in quarzo composito, paraspruzzi a effetto metallico, paraspruzzi con piastrelle in ceramica, elettrodomestici in acciaio inossidabile, pavimento in cemento e ante grigie
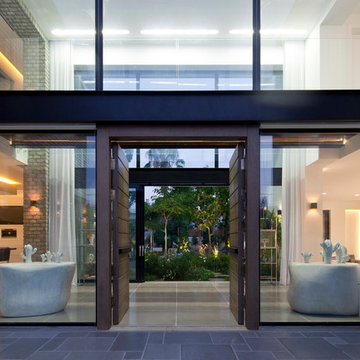
Amit Geron Photographer
Foto di una grande porta d'ingresso moderna con una porta a due ante
Foto di una grande porta d'ingresso moderna con una porta a due ante
488 Foto di case e interni
Ricarica la pagina per non vedere più questo specifico annuncio
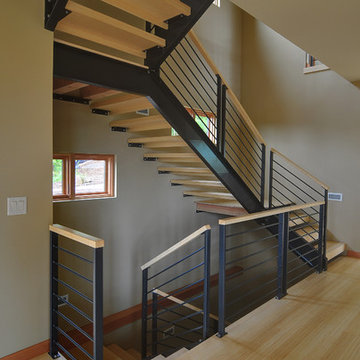
Custom fabricated metal and bamboo floating U-shaped staircase that connects all 3 levels of this NW Washington contemporary home.
Idee per una grande scala a "U" minimal con nessuna alzata e pedata in legno
Idee per una grande scala a "U" minimal con nessuna alzata e pedata in legno
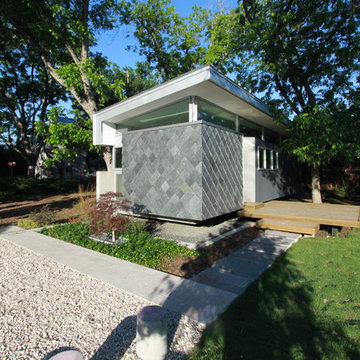
A further exploration in small scale living, this project was designed with the explicit idea that quality is better than quantity, and further, that the best way to have a small footprint is to literally have a small footprint. The project takes advantage of its small size to allow the use of higher quality and more advanced construction systems and materials while maintaining on overall modest cost point. Extensive use of properly oriented glazing connects the interior spaces to the landscape and provides a peaceful, quiet, and fine living environment.
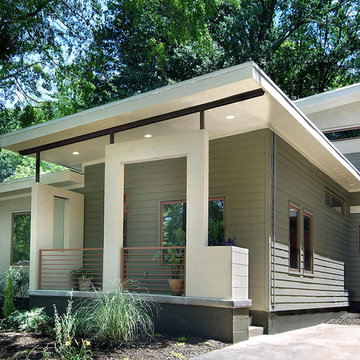
Featured in Green Builder Magazine's January 2011 edition, this ranch home remodel and expansion reuses existing materials and employs sustainable building practices, resulting in a contemporary update to an existing home, while maintaining the context of the neighborhood.
3


















