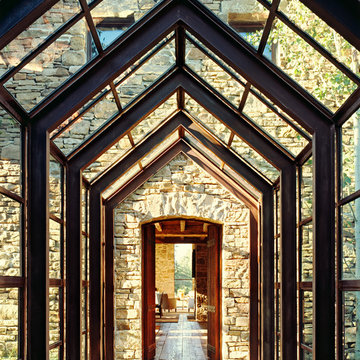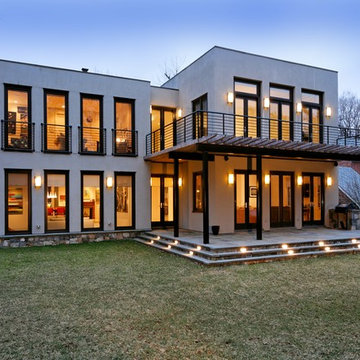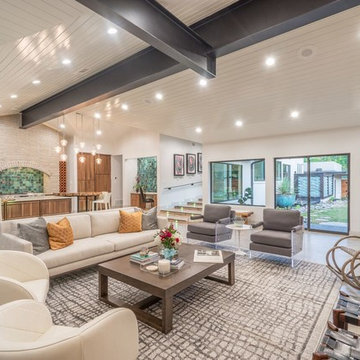Foto di case e interni classici
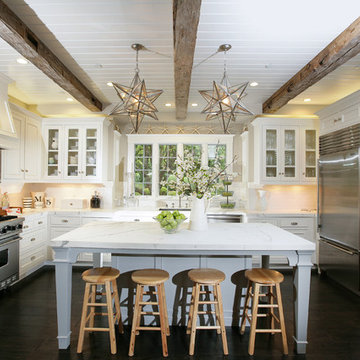
Immagine di una cucina ad U chic con ante di vetro, elettrodomestici in acciaio inossidabile, top in marmo, ante bianche e paraspruzzi bianco
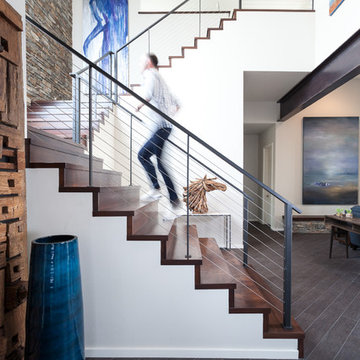
Photographer Kat Alves
Esempio di una scala classica con pedata in legno, alzata in legno e parapetto in cavi
Esempio di una scala classica con pedata in legno, alzata in legno e parapetto in cavi
Trova il professionista locale adatto per il tuo progetto

The collaboration between architect and interior designer is seen here. The floor plan and layout are by the architect. Cabinet materials and finishes, lighting, and furnishings are by the interior designer. Detailing of the vent hood and raised counter are a collaboration. The raised counter includes a chase on the far side for power.
Photo: Michael Shopenn
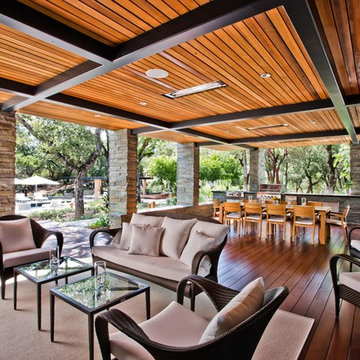
This project was a residence for a couple from the Washington D.C. area. The original house was a poorly conceived series of stucco boxes with no relationship to the outdoor spaces, or the distant vistas. These qualities were some of the more spectacular aspects of the 25 acre site.
Our design response was to create two distinct outdoor ‘loggias’ on the front and back of the house to take advantage of wine country indoor/outdoor living, and to completely re-imagine the front of the house to allow the spectacular view of the Napa Valley to become part of their living experience.
The simple palette of materials, stone, stucco, wood and steel are used in a way to bring some refined elegance to the property; reflecting the sophisticated vision of the clients.
Photography: Emily Hagopian

Large airy open plan kitchen, flooded with natural light opening onto the garden. Hand made timber units, with feature copper lights, antique timber floor and window seat.
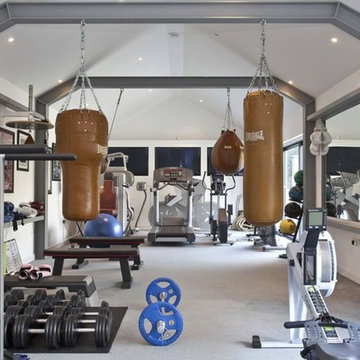
Idee per una palestra multiuso tradizionale di medie dimensioni con pareti bianche, moquette e pavimento grigio
Ricarica la pagina per non vedere più questo specifico annuncio
Foto di case e interni classici
1


















