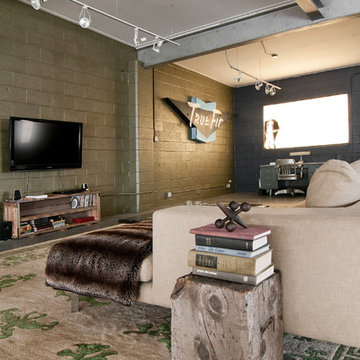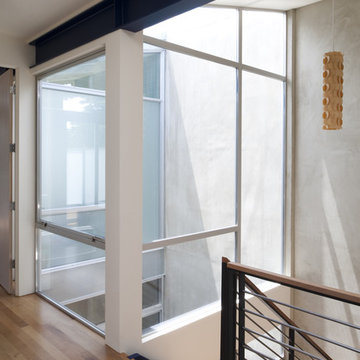488 Foto di case e interni
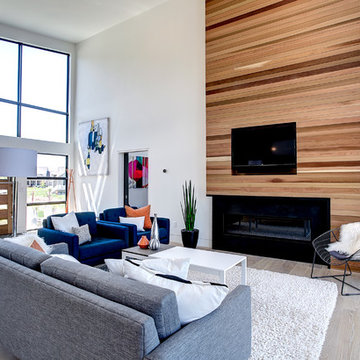
Photos by Kaity
Immagine di un soggiorno minimal aperto e di medie dimensioni con pareti bianche, parquet chiaro, camino lineare Ribbon, TV a parete, sala formale e cornice del camino in legno
Immagine di un soggiorno minimal aperto e di medie dimensioni con pareti bianche, parquet chiaro, camino lineare Ribbon, TV a parete, sala formale e cornice del camino in legno
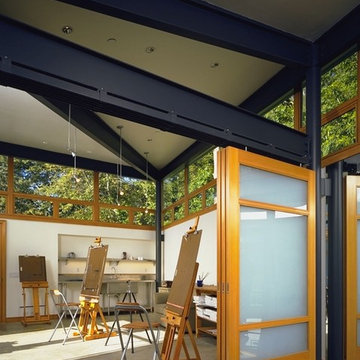
This California art and exercise studio located near the Pacific Ocean incorporates Quantum’s custom wood Signature Series windows and Lift & Slide doors. The architect called for Clear Vertical Grain (CVG) Douglas Fir throughout the project with Ironwood Sills used on the Lift & Slide doors.
Sequential angled windows with sandblasted, or obscure, glass allow for natural lighting to enter indoors, yet add ventilation, security, and privacy for its inhabitants. Steel reinforced mullions satisfy the need for structural integrity.
Inside the studio are found interior hanging panels with sandblasted glass sliding along an overhead track system. These panels allow for the building’s interior to be partitioned off into two distinct spaces.
Leading to the exterior are bypass pocketing Lift & Slide doors complete with screens. To further enhance security no flush pulls were installed on the exterior of the door panels.
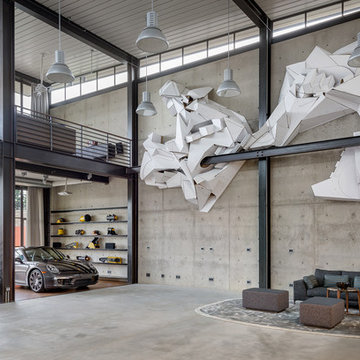
Immagine di un ampio soggiorno industriale con pareti grigie, pavimento in cemento e pavimento grigio
Trova il professionista locale adatto per il tuo progetto
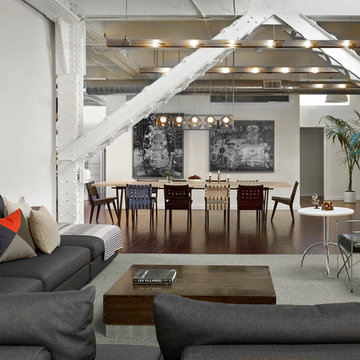
Cesar Rubio
Immagine di un ampio soggiorno industriale aperto con pavimento in legno massello medio e pareti bianche
Immagine di un ampio soggiorno industriale aperto con pavimento in legno massello medio e pareti bianche
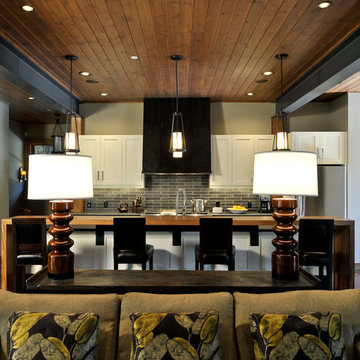
Michael Shopenn
Immagine di una cucina contemporanea con paraspruzzi con piastrelle a listelli, top in legno, paraspruzzi nero, elettrodomestici in acciaio inossidabile, ante con riquadro incassato e ante bianche
Immagine di una cucina contemporanea con paraspruzzi con piastrelle a listelli, top in legno, paraspruzzi nero, elettrodomestici in acciaio inossidabile, ante con riquadro incassato e ante bianche
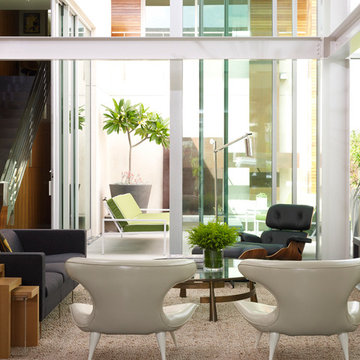
The Charles and Ray Eames lounge chair & ottoman are right at home in this modern living room -- as are the vintage white leather "wing chairs." The wood-clad walls echo the wood found in the Eames chair and provide warmth when contrasted against the glass walls and steel beams. By Kenneth Brown Design.
Ricarica la pagina per non vedere più questo specifico annuncio
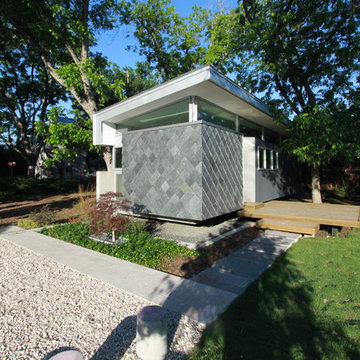
A further exploration in small scale living, this project was designed with the explicit idea that quality is better than quantity, and further, that the best way to have a small footprint is to literally have a small footprint. The project takes advantage of its small size to allow the use of higher quality and more advanced construction systems and materials while maintaining on overall modest cost point. Extensive use of properly oriented glazing connects the interior spaces to the landscape and provides a peaceful, quiet, and fine living environment.
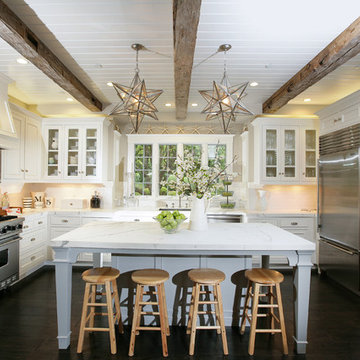
Immagine di una cucina ad U chic con ante di vetro, elettrodomestici in acciaio inossidabile, top in marmo, ante bianche e paraspruzzi bianco

Large airy open plan kitchen, flooded with natural light opening onto the garden. Hand made timber units, with feature copper lights, antique timber floor and window seat.
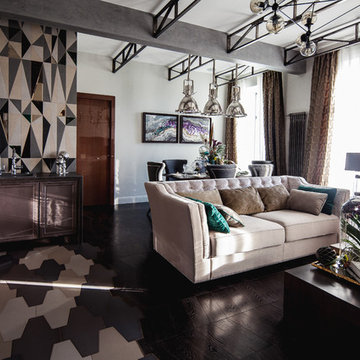
Foto di un soggiorno industriale aperto con angolo bar e pareti multicolore

Gibeon Photography
Ispirazione per un grande soggiorno rustico aperto con pareti nere, parquet chiaro, cornice del camino in pietra, nessuna TV e tappeto
Ispirazione per un grande soggiorno rustico aperto con pareti nere, parquet chiaro, cornice del camino in pietra, nessuna TV e tappeto
Ricarica la pagina per non vedere più questo specifico annuncio

Esempio di una sala da pranzo aperta verso il soggiorno stile rurale con cornice del camino in cemento e camino bifacciale
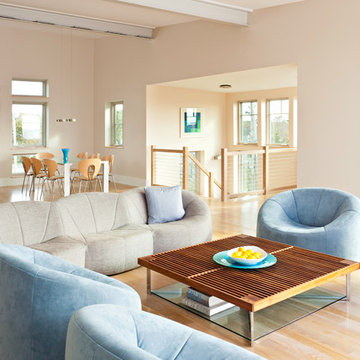
Dan Dutrona Photography
www.dancutrona.com
Foto di un soggiorno moderno aperto con parquet chiaro
Foto di un soggiorno moderno aperto con parquet chiaro
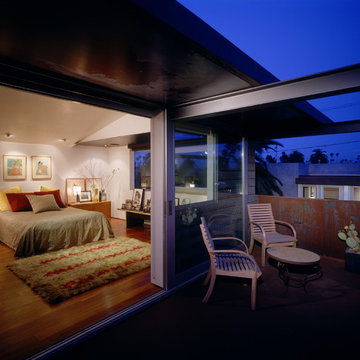
Immagine di una camera da letto industriale con pareti bianche e parquet scuro

Ispirazione per una cucina parallela industriale con ante lisce, ante in legno scuro, top in legno, paraspruzzi grigio, paraspruzzi in mattoni, elettrodomestici in acciaio inossidabile, pavimento in cemento, penisola e pavimento grigio
488 Foto di case e interni
Ricarica la pagina per non vedere più questo specifico annuncio
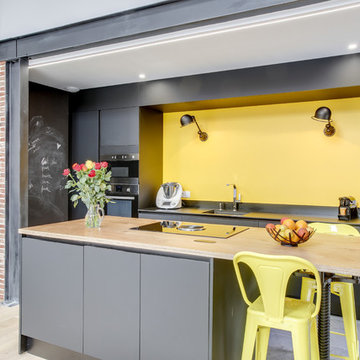
Ispirazione per una cucina industriale con lavello sottopiano, ante lisce, ante grigie, pavimento grigio e top grigio
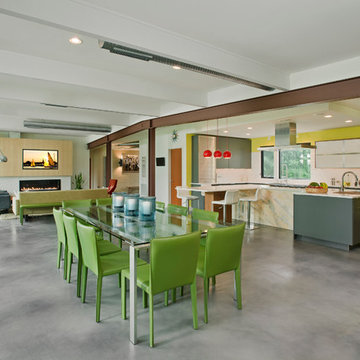
Vince Lupo
Idee per una grande sala da pranzo aperta verso il soggiorno design con pareti bianche, pavimento in cemento, nessun camino e pavimento grigio
Idee per una grande sala da pranzo aperta verso il soggiorno design con pareti bianche, pavimento in cemento, nessun camino e pavimento grigio

This beautiful fireplace and interior walls feature Buechel Stone's Fond du Lac Tailored Blend in coursed heights. Fond du Lac Cut Stone is used over the doorways and for the bush hammered header of the fireplace. Click on the tags to see more at www.buechelstone.com/shoppingcart/products/Fond-du-Lac-Ta... & www.buechelstone.com/shoppingcart/products/Fond-du-Lac-Cu...
1


















