24 Foto di case e interni

Lisa Petrole
Foto di un soggiorno contemporaneo aperto con pareti grigie, pavimento in gres porcellanato, camino lineare Ribbon e cornice del camino in metallo
Foto di un soggiorno contemporaneo aperto con pareti grigie, pavimento in gres porcellanato, camino lineare Ribbon e cornice del camino in metallo

With a compact form and several integrated sustainable systems, the Capitol Hill Residence achieves the client’s goals to maximize the site’s views and resources while responding to its micro climate. Some of the sustainable systems are architectural in nature. For example, the roof rainwater collects into a steel entry water feature, day light from a typical overcast Seattle sky penetrates deep into the house through a central translucent slot, and exterior mounted mechanical shades prevent excessive heat gain without sacrificing the view. Hidden systems affect the energy consumption of the house such as the buried geothermal wells and heat pumps that aid in both heating and cooling, and a 30 panel photovoltaic system mounted on the roof feeds electricity back to the grid.
The minimal foundation sits within the footprint of the previous house, while the upper floors cantilever off the foundation as if to float above the front entry water feature and surrounding landscape. The house is divided by a sloped translucent ceiling that contains the main circulation space and stair allowing daylight deep into the core. Acrylic cantilevered treads with glazed guards and railings keep the visual appearance of the stair light and airy allowing the living and dining spaces to flow together.
While the footprint and overall form of the Capitol Hill Residence were shaped by the restrictions of the site, the architectural and mechanical systems at work define the aesthetic. Working closely with a team of engineers, landscape architects, and solar designers we were able to arrive at an elegant, environmentally sustainable home that achieves the needs of the clients, and fits within the context of the site and surrounding community.
(c) Steve Keating Photography

View of the kitchen from the living room.
Photo by: Ben Benschneider
Immagine di una grande cucina moderna con ante lisce, ante in legno bruno, elettrodomestici in acciaio inossidabile, lavello sottopiano, top in superficie solida, pavimento in cemento, penisola e pavimento grigio
Immagine di una grande cucina moderna con ante lisce, ante in legno bruno, elettrodomestici in acciaio inossidabile, lavello sottopiano, top in superficie solida, pavimento in cemento, penisola e pavimento grigio
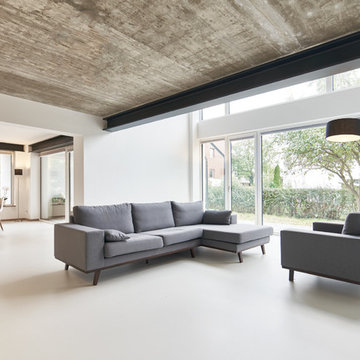
Jörn Blohm, Florian Schätz
Idee per un ampio soggiorno industriale aperto con pareti bianche e pavimento in linoleum
Idee per un ampio soggiorno industriale aperto con pareti bianche e pavimento in linoleum
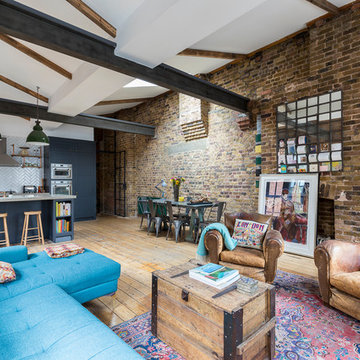
Large kitchen/living room open space
Shaker style kitchen with concrete worktop made onsite
Crafted tape, bookshelves and radiator with copper pipes
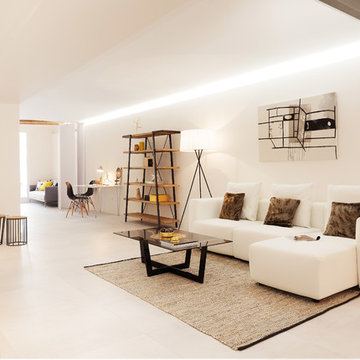
Espacio Open Concept | Sala de estar
Open plan space | Living room
Immagine di un grande soggiorno design aperto con pareti bianche, nessun camino, nessuna TV, sala formale e pavimento con piastrelle in ceramica
Immagine di un grande soggiorno design aperto con pareti bianche, nessun camino, nessuna TV, sala formale e pavimento con piastrelle in ceramica
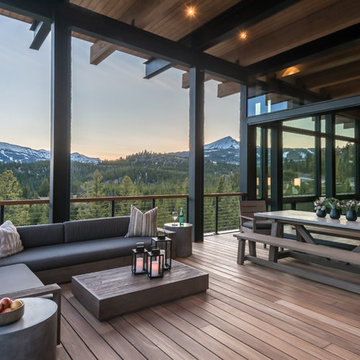
SAV Digital Environments -
Audrey Hall Photography -
Reid Smith Architects
Idee per una grande terrazza contemporanea con un tetto a sbalzo e parapetto in cavi
Idee per una grande terrazza contemporanea con un tetto a sbalzo e parapetto in cavi
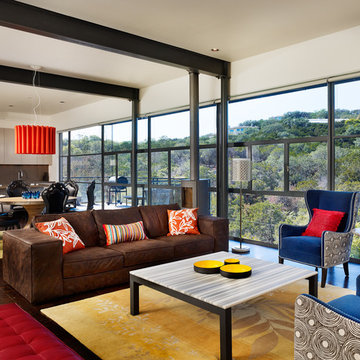
The house's stark beauty accented by the lush, green valley as a backdrop, made this project an exciting one for Spaces Designed. The focus was to keep the minimalistic approach of the house but make it warm, inviting with rich colors and textures. The steel and metal structure needed to be complimented with soft furnishings and warm tones.
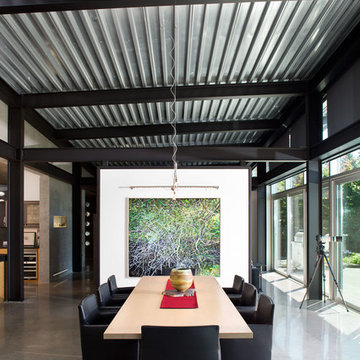
Ema Peter
Foto di una grande sala da pranzo aperta verso il soggiorno minimal con pareti bianche e pavimento in cemento
Foto di una grande sala da pranzo aperta verso il soggiorno minimal con pareti bianche e pavimento in cemento
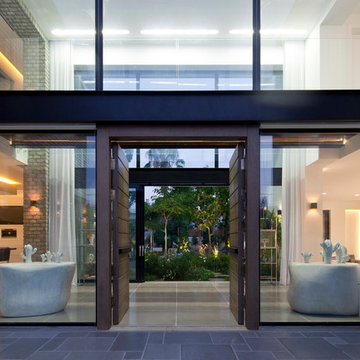
Amit Geron Photographer
Foto di una grande porta d'ingresso moderna con una porta a due ante
Foto di una grande porta d'ingresso moderna con una porta a due ante

This remodel of a mid century gem is located in the town of Lincoln, MA a hot bed of modernist homes inspired by Gropius’ own house built nearby in the 1940’s. By the time the house was built, modernism had evolved from the Gropius era, to incorporate the rural vibe of Lincoln with spectacular exposed wooden beams and deep overhangs.
The design rejects the traditional New England house with its enclosing wall and inward posture. The low pitched roofs, open floor plan, and large windows openings connect the house to nature to make the most of its rural setting.
Photo by: Nat Rea Photography
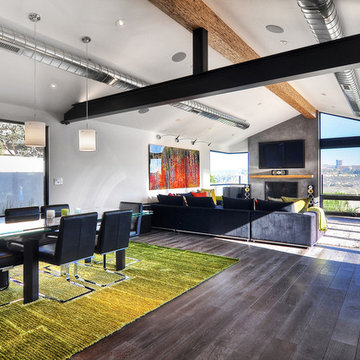
Idee per un soggiorno design di medie dimensioni e aperto con pareti bianche, pavimento in legno massello medio, camino classico, cornice del camino in metallo, TV a parete e pavimento marrone

Greg Hadley
Immagine di una grande taverna contemporanea seminterrata con pareti bianche, pavimento in cemento, nessun camino e pavimento nero
Immagine di una grande taverna contemporanea seminterrata con pareti bianche, pavimento in cemento, nessun camino e pavimento nero
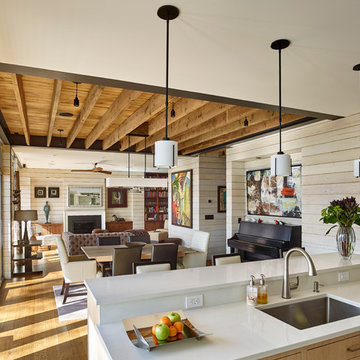
Jeffrey Totaro
Idee per un soggiorno minimal di medie dimensioni con parquet chiaro, camino classico, cornice del camino in pietra e TV nascosta
Idee per un soggiorno minimal di medie dimensioni con parquet chiaro, camino classico, cornice del camino in pietra e TV nascosta
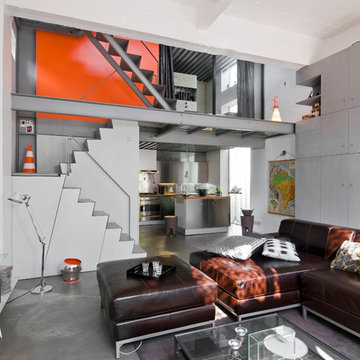
Photographe Julien Clapot
Architecte Vania Nalin
Immagine di un soggiorno industriale di medie dimensioni e aperto con libreria e pareti bianche
Immagine di un soggiorno industriale di medie dimensioni e aperto con libreria e pareti bianche
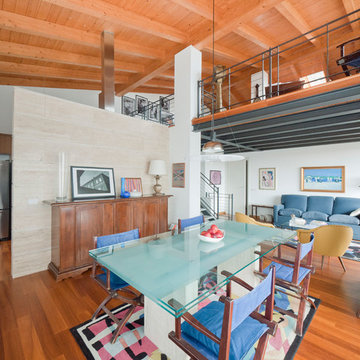
Liadesign
Ispirazione per un grande soggiorno moderno stile loft con sala formale, pareti bianche, pavimento in legno massello medio e nessuna TV
Ispirazione per un grande soggiorno moderno stile loft con sala formale, pareti bianche, pavimento in legno massello medio e nessuna TV
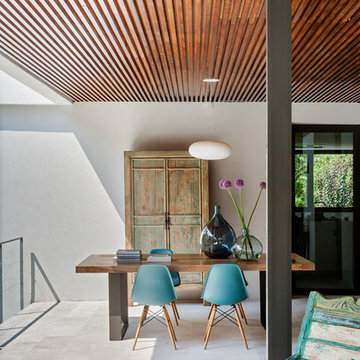
Proyecto de Arquitectura y Construcción: ÁBATON (http:\\www.abaton.es)
Proyecto de diseño de Interiores: BATAVIA (http:\\batavia.es)
Estilista: María Ulecia
Fotografías: ©Belén Imaz
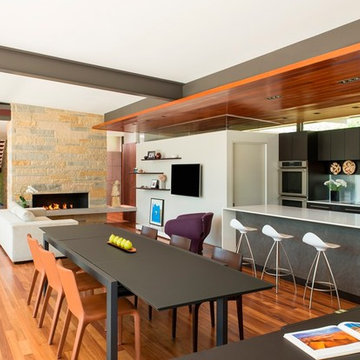
Ispirazione per una sala da pranzo contemporanea chiusa e di medie dimensioni con pavimento in legno massello medio, cornice del camino in pietra e pavimento marrone
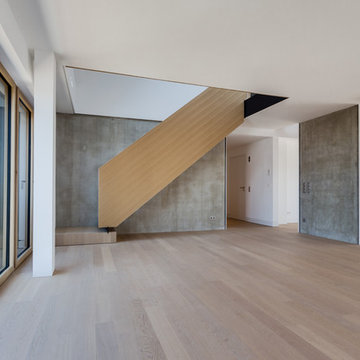
Ispirazione per una grande scala a rampa dritta minimal con pedata in legno e alzata in legno
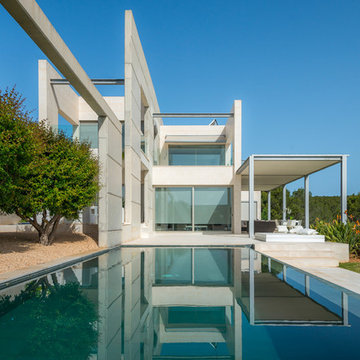
Foto della facciata di una casa grande bianca contemporanea a piani sfalsati con tetto piano e rivestimento in cemento
24 Foto di case e interni
1

















