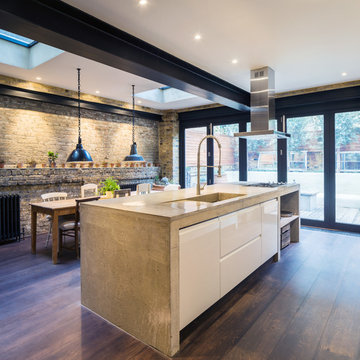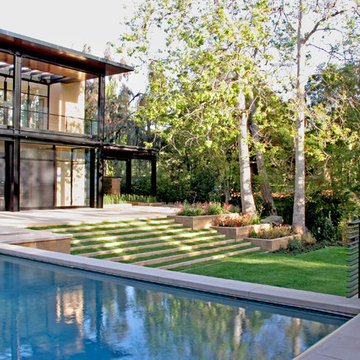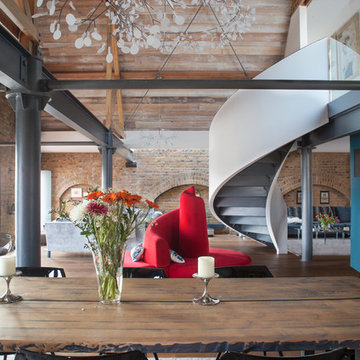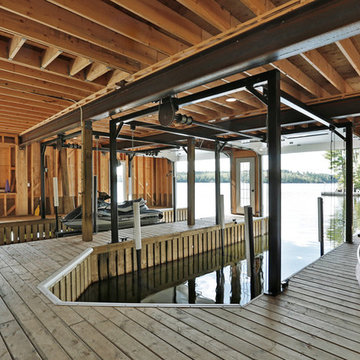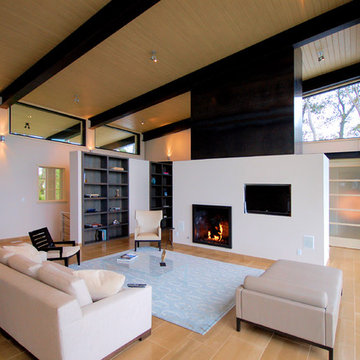117 Foto di case e interni marroni
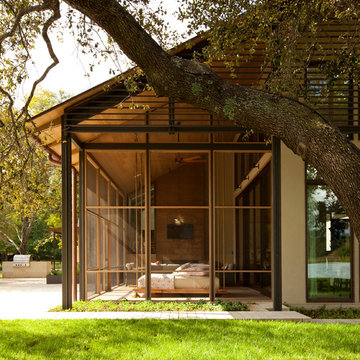
Nick Johnson
Immagine della facciata di una casa contemporanea con rivestimenti misti
Immagine della facciata di una casa contemporanea con rivestimenti misti
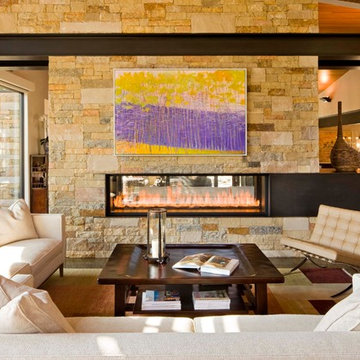
Morter Architects (Pavan Krueger- Project Manager for Morter Architects, Jim Morter- Project Architect); Builder, R.A. Nelson; Photographer, David Marlow
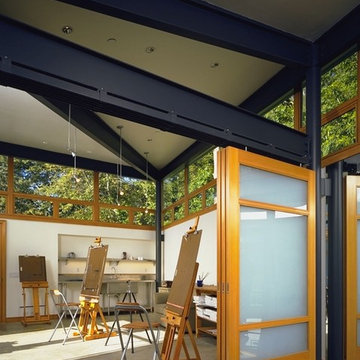
This California art and exercise studio located near the Pacific Ocean incorporates Quantum’s custom wood Signature Series windows and Lift & Slide doors. The architect called for Clear Vertical Grain (CVG) Douglas Fir throughout the project with Ironwood Sills used on the Lift & Slide doors.
Sequential angled windows with sandblasted, or obscure, glass allow for natural lighting to enter indoors, yet add ventilation, security, and privacy for its inhabitants. Steel reinforced mullions satisfy the need for structural integrity.
Inside the studio are found interior hanging panels with sandblasted glass sliding along an overhead track system. These panels allow for the building’s interior to be partitioned off into two distinct spaces.
Leading to the exterior are bypass pocketing Lift & Slide doors complete with screens. To further enhance security no flush pulls were installed on the exterior of the door panels.
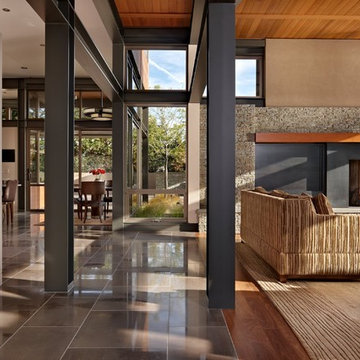
Photo: Ben Benschneider
Esempio di un soggiorno moderno con camino classico e nessuna TV
Esempio di un soggiorno moderno con camino classico e nessuna TV
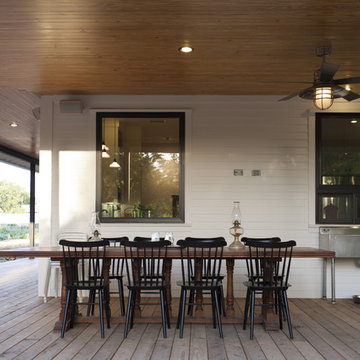
Modern details on a traditional farmhouse porch.
Whit Preston Photography
Idee per un portico country con pedane e un tetto a sbalzo
Idee per un portico country con pedane e un tetto a sbalzo
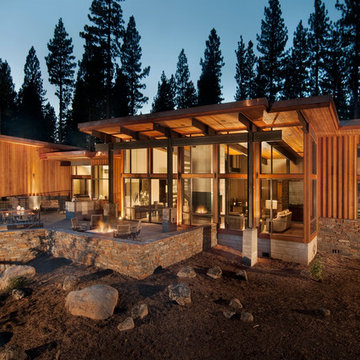
Foto della casa con tetto a falda unica grande marrone rustico a due piani con rivestimento in legno
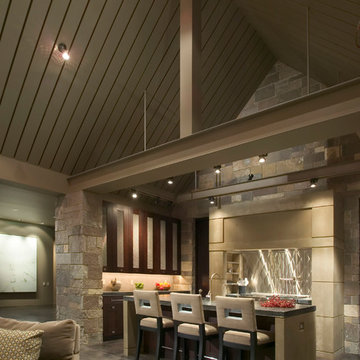
Esempio di una cucina ad ambiente unico design in acciaio con ante di vetro, ante in legno bruno, paraspruzzi a effetto metallico e paraspruzzi con piastrelle di metallo
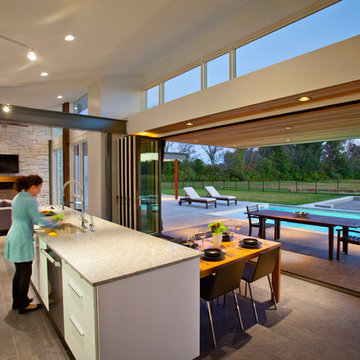
Kitchen with sliding retractable glass doors out to the covered patio dining area. Views of the pool and fire pit
Ross Van Pelt
Esempio di una cucina abitabile minimalista con lavello sottopiano, ante lisce, ante bianche e elettrodomestici in acciaio inossidabile
Esempio di una cucina abitabile minimalista con lavello sottopiano, ante lisce, ante bianche e elettrodomestici in acciaio inossidabile
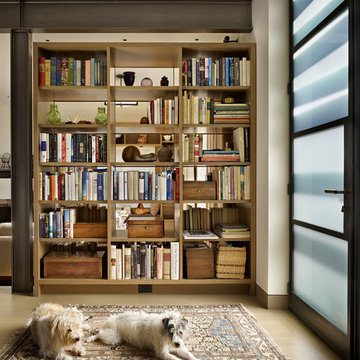
Interior Design: NB Design Group; Contractor: Prestige Residential Construction; Photo: Benjamin Benschneider
Foto di un ingresso contemporaneo con pareti bianche, parquet chiaro, una porta singola e una porta in vetro
Foto di un ingresso contemporaneo con pareti bianche, parquet chiaro, una porta singola e una porta in vetro
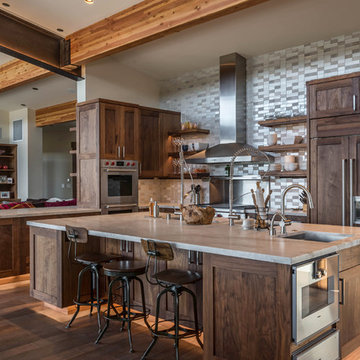
Immagine di una cucina stile rurale con lavello sottopiano, ante in stile shaker, ante in legno bruno, paraspruzzi multicolore, elettrodomestici da incasso e parquet scuro

View of the kitchen from the living room.
Photo by: Ben Benschneider
Immagine di una grande cucina moderna con ante lisce, ante in legno bruno, elettrodomestici in acciaio inossidabile, lavello sottopiano, top in superficie solida, pavimento in cemento, penisola e pavimento grigio
Immagine di una grande cucina moderna con ante lisce, ante in legno bruno, elettrodomestici in acciaio inossidabile, lavello sottopiano, top in superficie solida, pavimento in cemento, penisola e pavimento grigio

David Benito Cortázar
Immagine di una cucina ad ambiente unico industriale con lavello integrato, ante lisce, top in cemento, paraspruzzi rosso, paraspruzzi in mattoni, elettrodomestici colorati, pavimento in cemento, penisola, pavimento grigio e ante in legno bruno
Immagine di una cucina ad ambiente unico industriale con lavello integrato, ante lisce, top in cemento, paraspruzzi rosso, paraspruzzi in mattoni, elettrodomestici colorati, pavimento in cemento, penisola, pavimento grigio e ante in legno bruno
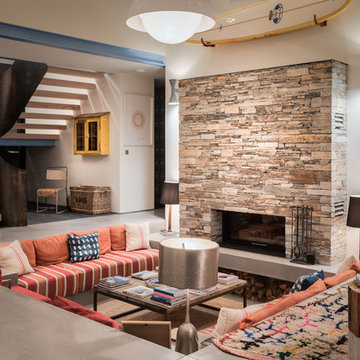
Sustainable Build Cornwall, Architects Cornwall
Photography by Daniel Scott, Mark Ashbee
Immagine di un grande soggiorno contemporaneo aperto con pavimento in cemento, cornice del camino in pietra, pavimento grigio, pareti bianche e camino classico
Immagine di un grande soggiorno contemporaneo aperto con pavimento in cemento, cornice del camino in pietra, pavimento grigio, pareti bianche e camino classico
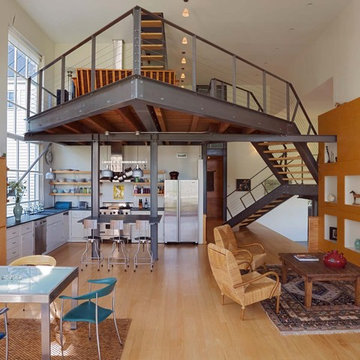
Esempio di un soggiorno industriale aperto con pareti bianche e pavimento in legno massello medio
117 Foto di case e interni marroni
1



















