44 Foto di case e interni di medie dimensioni
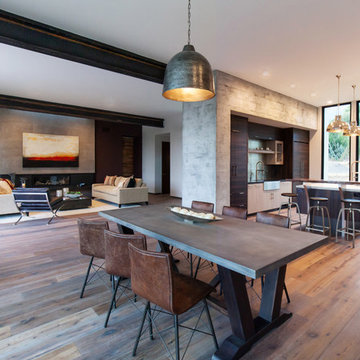
Modern Home Interiors and Exteriors, featuring clean lines, textures, colors and simple design with floor to ceiling windows. Hardwood, slate, and porcelain floors, all natural materials that give a sense of warmth throughout the spaces. Some homes have steel exposed beams and monolith concrete and galvanized steel walls to give a sense of weight and coolness in these very hot, sunny Southern California locations. Kitchens feature built in appliances, and glass backsplashes. Living rooms have contemporary style fireplaces and custom upholstery for the most comfort.
Bedroom headboards are upholstered, with most master bedrooms having modern wall fireplaces surounded by large porcelain tiles.
Project Locations: Ojai, Santa Barbara, Westlake, California. Projects designed by Maraya Interior Design. From their beautiful resort town of Ojai, they serve clients in Montecito, Hope Ranch, Malibu, Westlake and Calabasas, across the tri-county areas of Santa Barbara, Ventura and Los Angeles, south to Hidden Hills- north through Solvang and more.
Modern Ojai home designed by Maraya and Tim Droney
Patrick Price Photography.
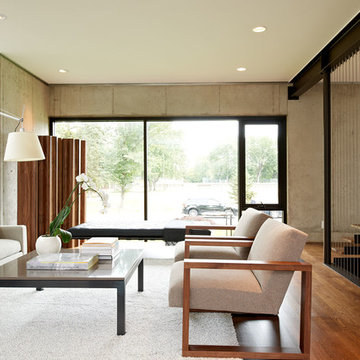
Living room.
Photo:Chad Holder
Immagine di un soggiorno moderno di medie dimensioni e chiuso con parquet scuro, sala formale, pareti bianche, nessun camino e nessuna TV
Immagine di un soggiorno moderno di medie dimensioni e chiuso con parquet scuro, sala formale, pareti bianche, nessun camino e nessuna TV

The Lake Forest Park Renovation is a top-to-bottom renovation of a 50's Northwest Contemporary house located 25 miles north of Seattle.
Photo: Benjamin Benschneider
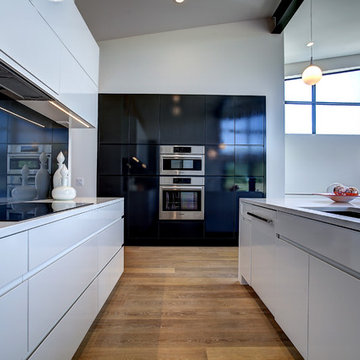
Photos by Kaity
Immagine di una cucina design di medie dimensioni con lavello sottopiano, ante lisce, top in quarzo composito, paraspruzzi con lastra di vetro, paraspruzzi nero, elettrodomestici in acciaio inossidabile, parquet chiaro e top grigio
Immagine di una cucina design di medie dimensioni con lavello sottopiano, ante lisce, top in quarzo composito, paraspruzzi con lastra di vetro, paraspruzzi nero, elettrodomestici in acciaio inossidabile, parquet chiaro e top grigio

With a compact form and several integrated sustainable systems, the Capitol Hill Residence achieves the client’s goals to maximize the site’s views and resources while responding to its micro climate. Some of the sustainable systems are architectural in nature. For example, the roof rainwater collects into a steel entry water feature, day light from a typical overcast Seattle sky penetrates deep into the house through a central translucent slot, and exterior mounted mechanical shades prevent excessive heat gain without sacrificing the view. Hidden systems affect the energy consumption of the house such as the buried geothermal wells and heat pumps that aid in both heating and cooling, and a 30 panel photovoltaic system mounted on the roof feeds electricity back to the grid.
The minimal foundation sits within the footprint of the previous house, while the upper floors cantilever off the foundation as if to float above the front entry water feature and surrounding landscape. The house is divided by a sloped translucent ceiling that contains the main circulation space and stair allowing daylight deep into the core. Acrylic cantilevered treads with glazed guards and railings keep the visual appearance of the stair light and airy allowing the living and dining spaces to flow together.
While the footprint and overall form of the Capitol Hill Residence were shaped by the restrictions of the site, the architectural and mechanical systems at work define the aesthetic. Working closely with a team of engineers, landscape architects, and solar designers we were able to arrive at an elegant, environmentally sustainable home that achieves the needs of the clients, and fits within the context of the site and surrounding community.
(c) Steve Keating Photography
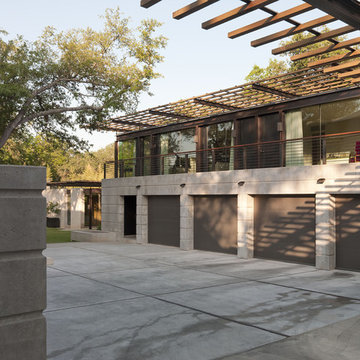
© Paul Bardagjy Photography
Immagine di garage e rimesse connessi design di medie dimensioni
Immagine di garage e rimesse connessi design di medie dimensioni
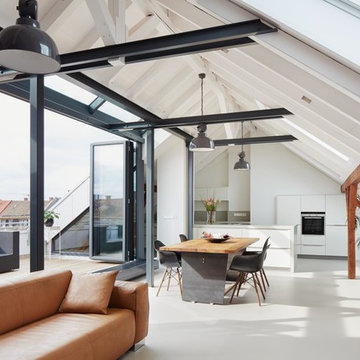
Fotos: Stephan Baumann ( http://www.bild-raum.com/) Entwurf: baurmann.dürr Architekten
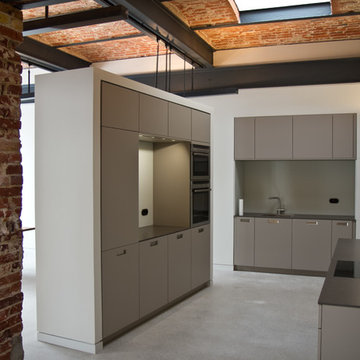
Immagine di una cucina industriale chiusa e di medie dimensioni con ante lisce, ante grigie, paraspruzzi grigio, lavello a vasca singola, elettrodomestici da incasso e nessuna isola
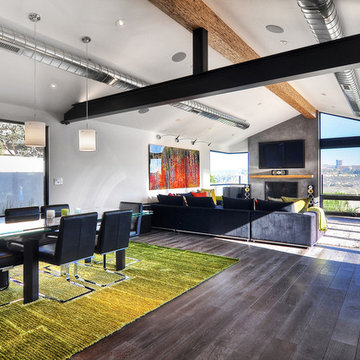
Idee per un soggiorno design di medie dimensioni e aperto con pareti bianche, pavimento in legno massello medio, camino classico, cornice del camino in metallo, TV a parete e pavimento marrone
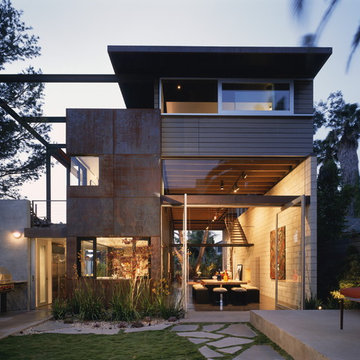
Three garden courtyards embrace three 60-year-old trees. The courtyards afford privacy and enhance the well being of its occupants. (Photo: Erhard Pfeiffer)
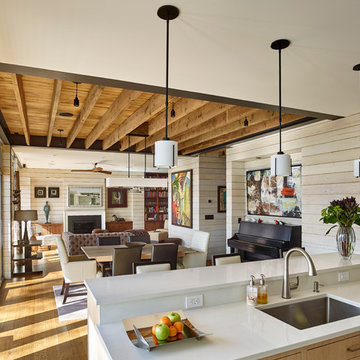
Jeffrey Totaro
Idee per un soggiorno minimal di medie dimensioni con parquet chiaro, camino classico, cornice del camino in pietra e TV nascosta
Idee per un soggiorno minimal di medie dimensioni con parquet chiaro, camino classico, cornice del camino in pietra e TV nascosta

Herbert stolz, regensburg
Foto di una cucina industriale di medie dimensioni con parquet chiaro, lavello da incasso, ante lisce, paraspruzzi bianco, nessuna isola, ante bianche, elettrodomestici in acciaio inossidabile, pavimento marrone, top bianco e soffitto in legno
Foto di una cucina industriale di medie dimensioni con parquet chiaro, lavello da incasso, ante lisce, paraspruzzi bianco, nessuna isola, ante bianche, elettrodomestici in acciaio inossidabile, pavimento marrone, top bianco e soffitto in legno
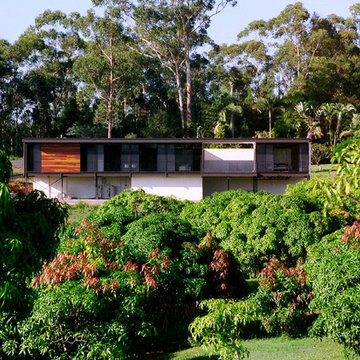
Photographer: Jon Linkins
Idee per la facciata di una casa bianca moderna a due piani di medie dimensioni con tetto piano e rivestimenti misti
Idee per la facciata di una casa bianca moderna a due piani di medie dimensioni con tetto piano e rivestimenti misti
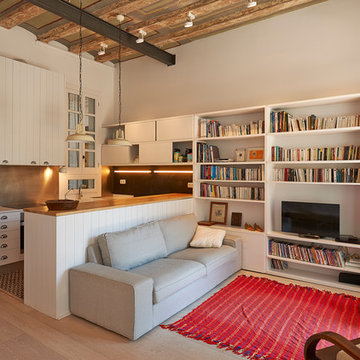
Foto di un soggiorno industriale aperto e di medie dimensioni con libreria, pareti bianche, parquet chiaro, TV autoportante e nessun camino
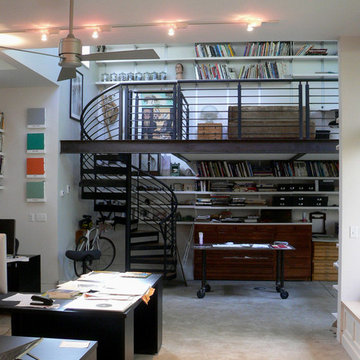
modern studio with reading loft in a studio addition to a preserved Second Empire house in Boulder, Colorado
Idee per uno studio industriale di medie dimensioni con pareti grigie e scrivania autoportante
Idee per uno studio industriale di medie dimensioni con pareti grigie e scrivania autoportante
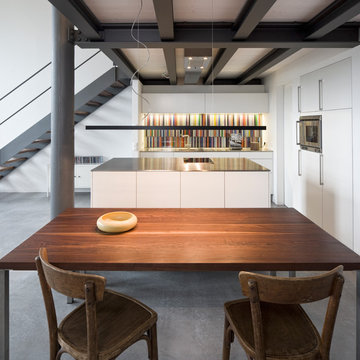
Idee per una cucina industriale di medie dimensioni con lavello integrato, ante lisce, ante bianche, top in acciaio inossidabile, paraspruzzi multicolore e elettrodomestici in acciaio inossidabile
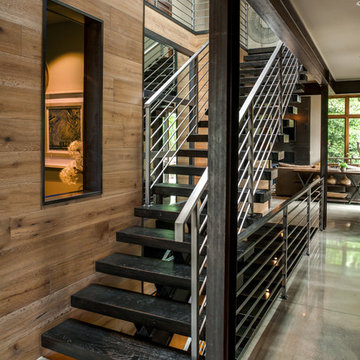
Michael Seidel
Esempio di una scala a rampa dritta minimal di medie dimensioni con pedata in legno, nessuna alzata e parapetto in cavi
Esempio di una scala a rampa dritta minimal di medie dimensioni con pedata in legno, nessuna alzata e parapetto in cavi
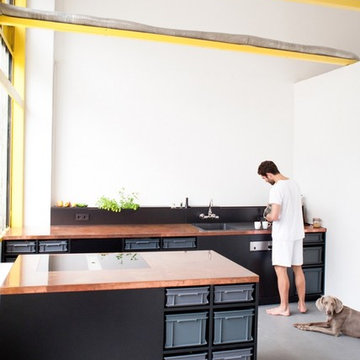
The Berlin Studio Kitchen is an economic concept for a functional kitchen that combines an industrial look with the natural beauty and vividness of untreated copper. Standard container boxes serve perfectly as drawers. That way expensive mechanical drawer runners, lacquered fronts and handles become all unnecessary. The good thing about this of course: the saved money can be invested in a beautiful worktop and quality appliances.
The kitchen body therefore becomes merely a shelve, filled with boxes which are made of recycled plastic material. For going shopping or the barbecue outside, one simply takes a box from the shelve.
The copper worktop opposes the industrial and raw look of the kitchen body. It’s untreated surface is vivid, reacting in various colors to the influences of cooking and cleaning and thereby creating an atmosphere of warmth and natural ageing.
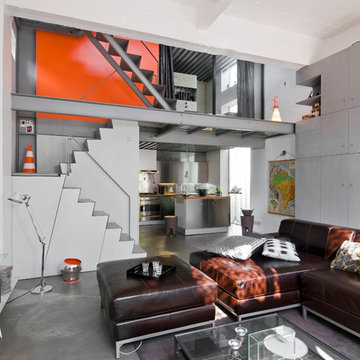
Photographe Julien Clapot
Architecte Vania Nalin
Immagine di un soggiorno industriale di medie dimensioni e aperto con libreria e pareti bianche
Immagine di un soggiorno industriale di medie dimensioni e aperto con libreria e pareti bianche
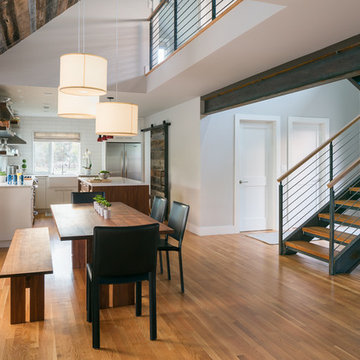
Photography by Andrew Pogue
Esempio di una sala da pranzo aperta verso la cucina country di medie dimensioni con pareti bianche, parquet chiaro e pavimento nero
Esempio di una sala da pranzo aperta verso la cucina country di medie dimensioni con pareti bianche, parquet chiaro e pavimento nero
44 Foto di case e interni di medie dimensioni
1

















