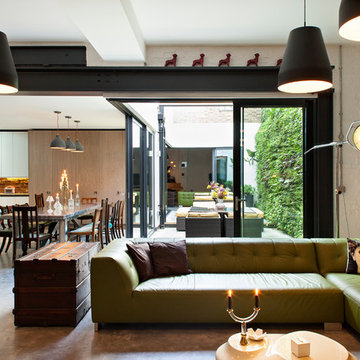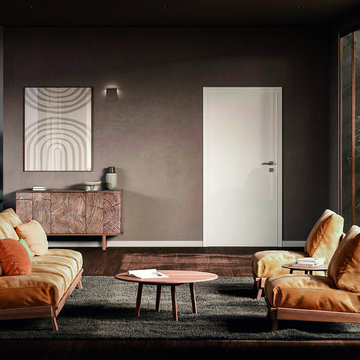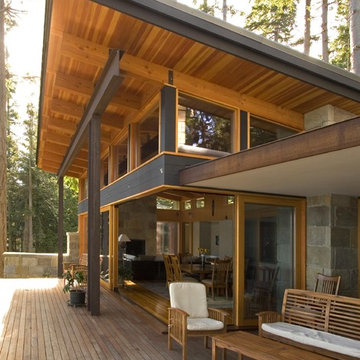Foto di case e interni contemporanei

Foto di un grande soggiorno design aperto con pareti bianche, pavimento in legno massello medio, pavimento marrone e nessuna TV

Lisa Petrole
Foto di un soggiorno contemporaneo aperto con pareti grigie, pavimento in gres porcellanato, camino lineare Ribbon e cornice del camino in metallo
Foto di un soggiorno contemporaneo aperto con pareti grigie, pavimento in gres porcellanato, camino lineare Ribbon e cornice del camino in metallo
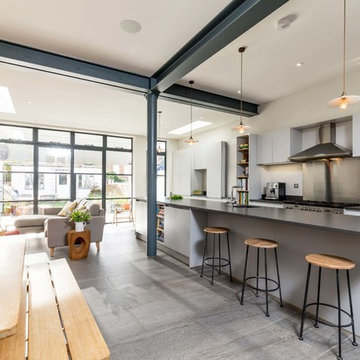
Idee per una grande cucina design con ante lisce, paraspruzzi grigio, elettrodomestici in acciaio inossidabile, pavimento grigio, lavello sottopiano, ante grigie, paraspruzzi con piastrelle di metallo e top nero
Trova il professionista locale adatto per il tuo progetto
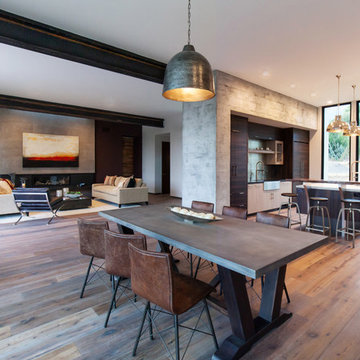
Modern Home Interiors and Exteriors, featuring clean lines, textures, colors and simple design with floor to ceiling windows. Hardwood, slate, and porcelain floors, all natural materials that give a sense of warmth throughout the spaces. Some homes have steel exposed beams and monolith concrete and galvanized steel walls to give a sense of weight and coolness in these very hot, sunny Southern California locations. Kitchens feature built in appliances, and glass backsplashes. Living rooms have contemporary style fireplaces and custom upholstery for the most comfort.
Bedroom headboards are upholstered, with most master bedrooms having modern wall fireplaces surounded by large porcelain tiles.
Project Locations: Ojai, Santa Barbara, Westlake, California. Projects designed by Maraya Interior Design. From their beautiful resort town of Ojai, they serve clients in Montecito, Hope Ranch, Malibu, Westlake and Calabasas, across the tri-county areas of Santa Barbara, Ventura and Los Angeles, south to Hidden Hills- north through Solvang and more.
Modern Ojai home designed by Maraya and Tim Droney
Patrick Price Photography.

This beautiful fireplace and interior walls feature Buechel Stone's Fond du Lac Tailored Blend in coursed heights. Fond du Lac Cut Stone is used over the doorways and for the bush hammered header of the fireplace. Click on the tags to see more at www.buechelstone.com/shoppingcart/products/Fond-du-Lac-Ta... & www.buechelstone.com/shoppingcart/products/Fond-du-Lac-Cu...
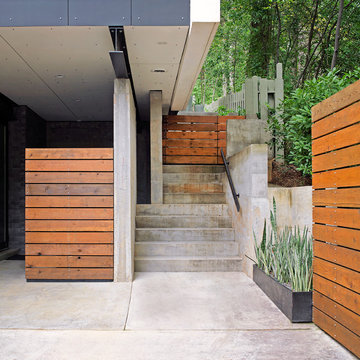
Immagine di un patio o portico contemporaneo di medie dimensioni e dietro casa con scale, lastre di cemento e un tetto a sbalzo
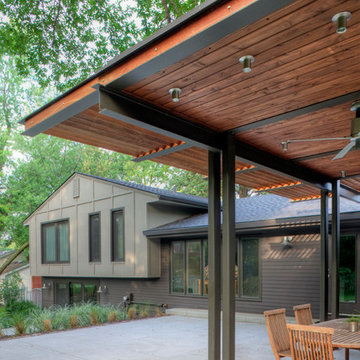
Collaboration with Marilyn Offutt at Offutt Design.
Tom Kessler Photography
Idee per un patio o portico design dietro casa con una pergola
Idee per un patio o portico design dietro casa con una pergola
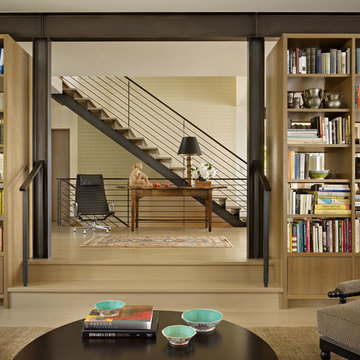
Interior Design: NB Design Group; Contractor: Prestige Residential Construction; Photo: Benjamin Benschneider
Immagine di un soggiorno minimal con libreria e parquet chiaro
Immagine di un soggiorno minimal con libreria e parquet chiaro
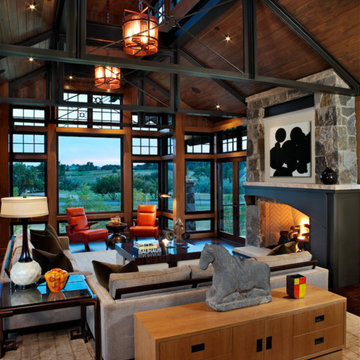
This elegant expression of a modern Colorado style home combines a rustic regional exterior with a refined contemporary interior. The client's private art collection is embraced by a combination of modern steel trusses, stonework and traditional timber beams. Generous expanses of glass allow for view corridors of the mountains to the west, open space wetlands towards the south and the adjacent horse pasture on the east.
Builder: Cadre General Contractors
http://www.cadregc.com
Interior Design: Comstock Design
http://comstockdesign.com
Photograph: Ron Ruscio Photography
http://ronrusciophotography.com/
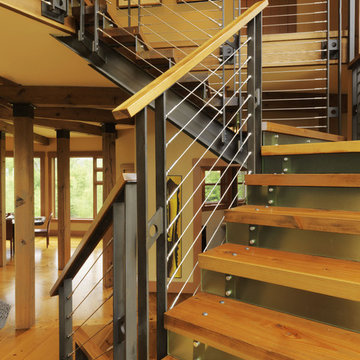
Photography by Susan Teare
Foto di una scala minimal con alzata in metallo, pedata in legno e parapetto in cavi
Foto di una scala minimal con alzata in metallo, pedata in legno e parapetto in cavi
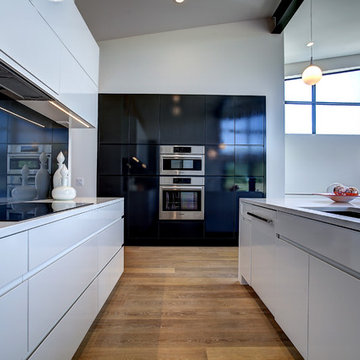
Photos by Kaity
Immagine di una cucina design di medie dimensioni con lavello sottopiano, ante lisce, top in quarzo composito, paraspruzzi con lastra di vetro, paraspruzzi nero, elettrodomestici in acciaio inossidabile, parquet chiaro e top grigio
Immagine di una cucina design di medie dimensioni con lavello sottopiano, ante lisce, top in quarzo composito, paraspruzzi con lastra di vetro, paraspruzzi nero, elettrodomestici in acciaio inossidabile, parquet chiaro e top grigio
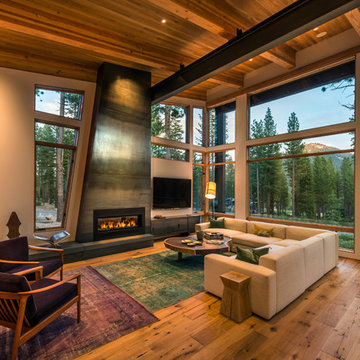
Vance Fox
Foto di un soggiorno design con pareti beige, pavimento in legno massello medio, camino lineare Ribbon e cornice del camino in metallo
Foto di un soggiorno design con pareti beige, pavimento in legno massello medio, camino lineare Ribbon e cornice del camino in metallo
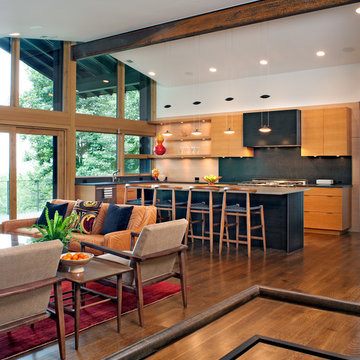
Photo by David Dietrich.
Carolina Home & Garden Magazine, Summer 2017
Immagine di una cucina contemporanea con ante lisce, ante in legno scuro, paraspruzzi nero, elettrodomestici in acciaio inossidabile, parquet scuro, top in superficie solida e pavimento marrone
Immagine di una cucina contemporanea con ante lisce, ante in legno scuro, paraspruzzi nero, elettrodomestici in acciaio inossidabile, parquet scuro, top in superficie solida e pavimento marrone
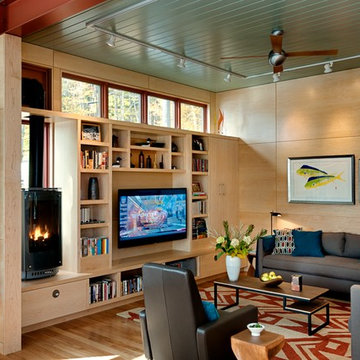
Contemporary living room. Maple veneer plywood walls and cabinets, Paloma gas stove from Heat & Glo, and leather Flight recliner from Design Within Reach.
Rob Karosis Photography
www.robkarosis.com

With a compact form and several integrated sustainable systems, the Capitol Hill Residence achieves the client’s goals to maximize the site’s views and resources while responding to its micro climate. Some of the sustainable systems are architectural in nature. For example, the roof rainwater collects into a steel entry water feature, day light from a typical overcast Seattle sky penetrates deep into the house through a central translucent slot, and exterior mounted mechanical shades prevent excessive heat gain without sacrificing the view. Hidden systems affect the energy consumption of the house such as the buried geothermal wells and heat pumps that aid in both heating and cooling, and a 30 panel photovoltaic system mounted on the roof feeds electricity back to the grid.
The minimal foundation sits within the footprint of the previous house, while the upper floors cantilever off the foundation as if to float above the front entry water feature and surrounding landscape. The house is divided by a sloped translucent ceiling that contains the main circulation space and stair allowing daylight deep into the core. Acrylic cantilevered treads with glazed guards and railings keep the visual appearance of the stair light and airy allowing the living and dining spaces to flow together.
While the footprint and overall form of the Capitol Hill Residence were shaped by the restrictions of the site, the architectural and mechanical systems at work define the aesthetic. Working closely with a team of engineers, landscape architects, and solar designers we were able to arrive at an elegant, environmentally sustainable home that achieves the needs of the clients, and fits within the context of the site and surrounding community.
(c) Steve Keating Photography
Foto di case e interni contemporanei
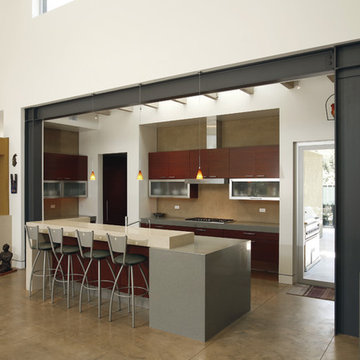
Dave Teel Photography
Esempio di una cucina minimal con ante lisce, ante in legno bruno, top in quarzo composito e pavimento in cemento
Esempio di una cucina minimal con ante lisce, ante in legno bruno, top in quarzo composito e pavimento in cemento
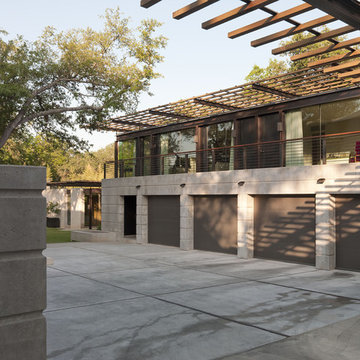
© Paul Bardagjy Photography
Immagine di garage e rimesse connessi design di medie dimensioni
Immagine di garage e rimesse connessi design di medie dimensioni
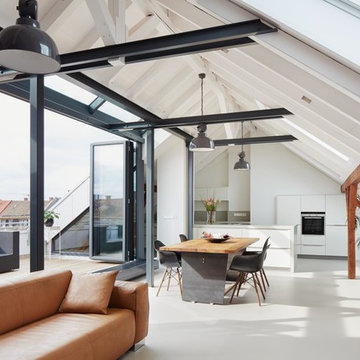
Fotos: Stephan Baumann ( http://www.bild-raum.com/) Entwurf: baurmann.dürr Architekten
1





















