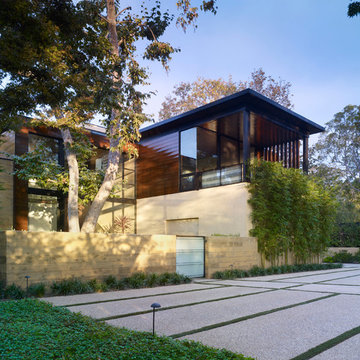16 Foto di case e interni

The Lake Forest Park Renovation is a top-to-bottom renovation of a 50's Northwest Contemporary house located 25 miles north of Seattle.
Photo: Benjamin Benschneider
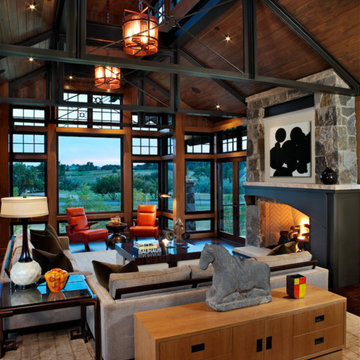
This elegant expression of a modern Colorado style home combines a rustic regional exterior with a refined contemporary interior. The client's private art collection is embraced by a combination of modern steel trusses, stonework and traditional timber beams. Generous expanses of glass allow for view corridors of the mountains to the west, open space wetlands towards the south and the adjacent horse pasture on the east.
Builder: Cadre General Contractors
http://www.cadregc.com
Interior Design: Comstock Design
http://comstockdesign.com
Photograph: Ron Ruscio Photography
http://ronrusciophotography.com/
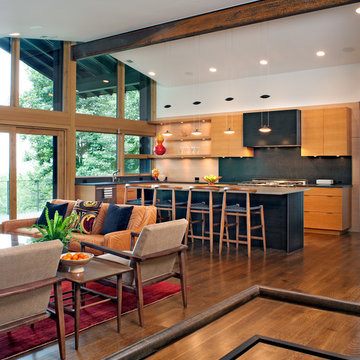
Photo by David Dietrich.
Carolina Home & Garden Magazine, Summer 2017
Immagine di una cucina contemporanea con ante lisce, ante in legno scuro, paraspruzzi nero, elettrodomestici in acciaio inossidabile, parquet scuro, top in superficie solida e pavimento marrone
Immagine di una cucina contemporanea con ante lisce, ante in legno scuro, paraspruzzi nero, elettrodomestici in acciaio inossidabile, parquet scuro, top in superficie solida e pavimento marrone
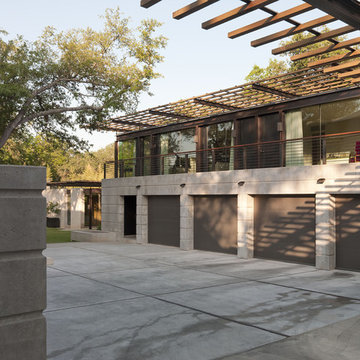
© Paul Bardagjy Photography
Immagine di garage e rimesse connessi design di medie dimensioni
Immagine di garage e rimesse connessi design di medie dimensioni
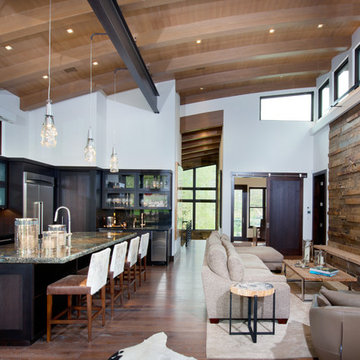
Stovall Studio
Idee per un grande soggiorno stile rurale aperto con pareti marroni, parquet scuro, camino classico, cornice del camino in pietra e TV a parete
Idee per un grande soggiorno stile rurale aperto con pareti marroni, parquet scuro, camino classico, cornice del camino in pietra e TV a parete

Photos : Crocodile Creative
Builder/Developer : Quiniscoe Homes
Ispirazione per una grande scala a "U" minimal con pedata in legno, nessuna alzata e parapetto in vetro
Ispirazione per una grande scala a "U" minimal con pedata in legno, nessuna alzata e parapetto in vetro
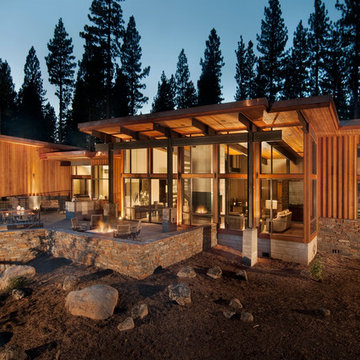
Foto della casa con tetto a falda unica grande marrone rustico a due piani con rivestimento in legno
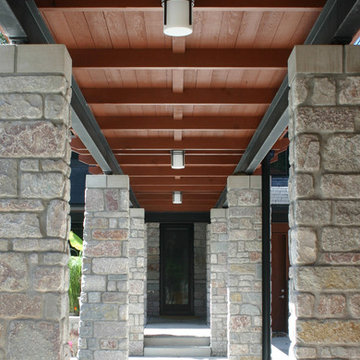
Designed for a family with four younger children, it was important that the house feel comfortable, open, and that family activities be encouraged. The study is directly accessible and visible to the family room in order that these would not be isolated from one another.
Primary living areas and decks are oriented to the south, opening the spacious interior to views of the yard and wooded flood plain beyond. Southern exposure provides ample internal light, shaded by trees and deep overhangs; electronically controlled shades block low afternoon sun. Clerestory glazing offers light above the second floor hall serving the bedrooms and upper foyer. Stone and various woods are utilized throughout the exterior and interior providing continuity and a unified natural setting.
A swimming pool, second garage and courtyard are located to the east and out of the primary view, but with convenient access to the screened porch and kitchen.
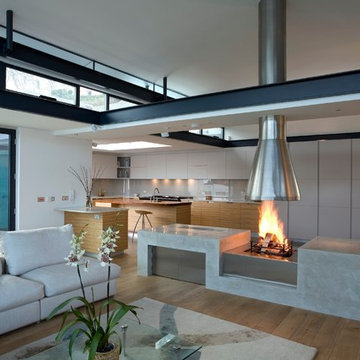
A kitchen designed by Artichoke for a riverside house in Dartmouth on the Devon coast. The kitchen was designed using inspiration from a ship's galley.

Modern farmhouse bespoke kitchen complete with two-toned cabinets, clean and long hardware, and custom range hood finished to match exposed I beams. Photo by Jeff Herr Photography.
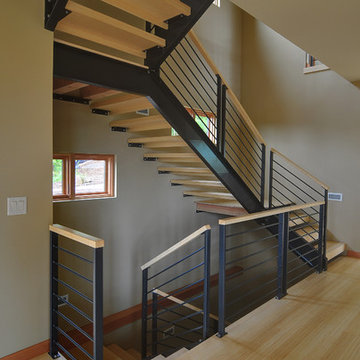
Custom fabricated metal and bamboo floating U-shaped staircase that connects all 3 levels of this NW Washington contemporary home.
Idee per una grande scala a "U" minimal con nessuna alzata e pedata in legno
Idee per una grande scala a "U" minimal con nessuna alzata e pedata in legno
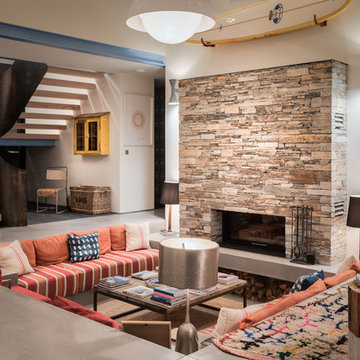
Sustainable Build Cornwall, Architects Cornwall
Photography by Daniel Scott, Mark Ashbee
Immagine di un grande soggiorno contemporaneo aperto con pavimento in cemento, cornice del camino in pietra, pavimento grigio, pareti bianche e camino classico
Immagine di un grande soggiorno contemporaneo aperto con pavimento in cemento, cornice del camino in pietra, pavimento grigio, pareti bianche e camino classico
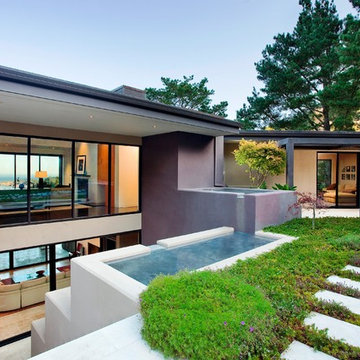
Kodiak Greenwood
Ispirazione per la facciata di una casa grande marrone moderna a due piani con rivestimento in stucco e tetto piano
Ispirazione per la facciata di una casa grande marrone moderna a due piani con rivestimento in stucco e tetto piano
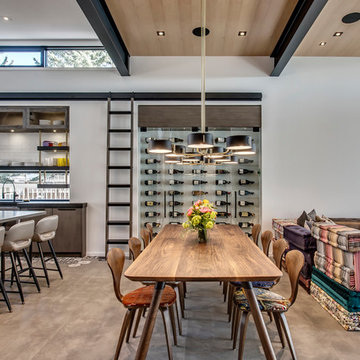
Zoon Media
Esempio di una grande sala da pranzo aperta verso il soggiorno contemporanea con pavimento in cemento, pareti grigie, nessun camino e pavimento grigio
Esempio di una grande sala da pranzo aperta verso il soggiorno contemporanea con pavimento in cemento, pareti grigie, nessun camino e pavimento grigio

© Paul Bardagjy Photography
Idee per la facciata di un appartamento marrone moderno a due piani di medie dimensioni con rivestimento in cemento e tetto piano
Idee per la facciata di un appartamento marrone moderno a due piani di medie dimensioni con rivestimento in cemento e tetto piano
16 Foto di case e interni
1
