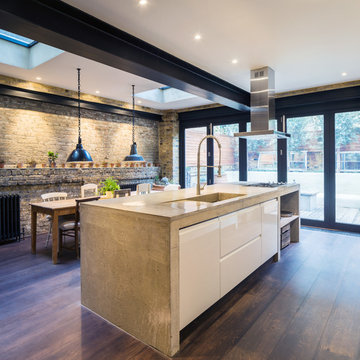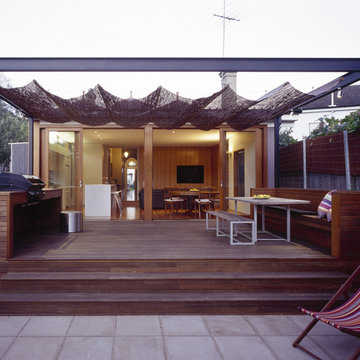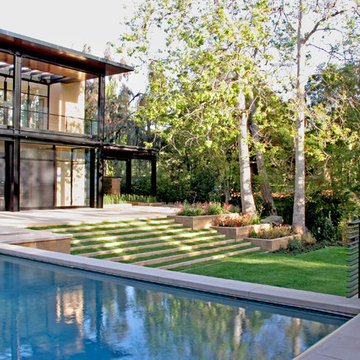33 Foto di case e interni grigi
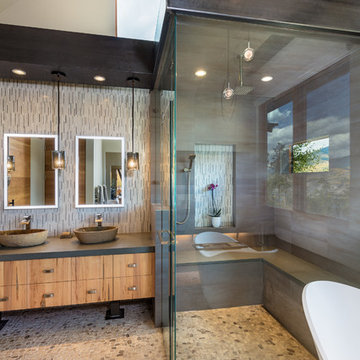
Darren Edwards, Pinnacle Mountain Homes
Immagine di una stanza da bagno stile rurale con ante lisce, ante in legno scuro, vasca freestanding, doccia ad angolo, pavimento con piastrelle di ciottoli, lavabo a bacinella, pavimento beige, porta doccia a battente e top grigio
Immagine di una stanza da bagno stile rurale con ante lisce, ante in legno scuro, vasca freestanding, doccia ad angolo, pavimento con piastrelle di ciottoli, lavabo a bacinella, pavimento beige, porta doccia a battente e top grigio
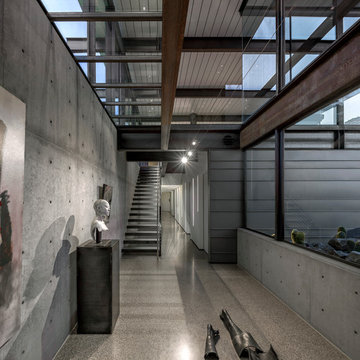
Clean modern lines & materials throughout and Construction Zone's custom fabricated steel windows open up to the mountain and views.
architecture & construction: The Construction Zone, LTD
photo:bill timmerman
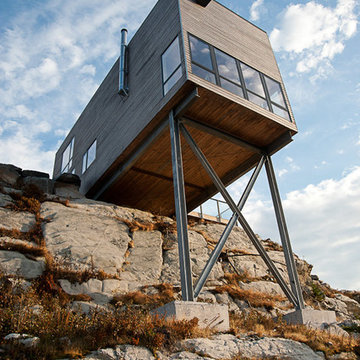
Greg Richardson
Ispirazione per la facciata di una casa contemporanea con rivestimento in legno
Ispirazione per la facciata di una casa contemporanea con rivestimento in legno
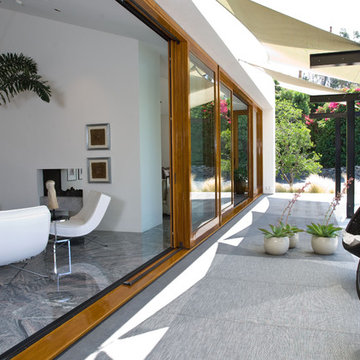
Grounded - Modern Landscape Architecture
Esempio della facciata di una casa contemporanea con rivestimento in vetro
Esempio della facciata di una casa contemporanea con rivestimento in vetro
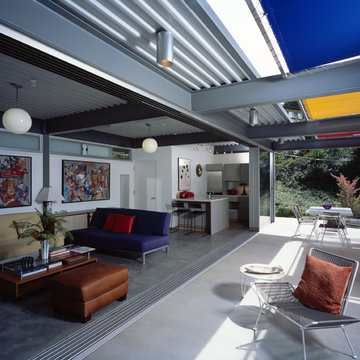
PHOTO BY JULIUS SHULMAN
Immagine di un grande patio o portico contemporaneo dietro casa con un tetto a sbalzo e lastre di cemento
Immagine di un grande patio o portico contemporaneo dietro casa con un tetto a sbalzo e lastre di cemento
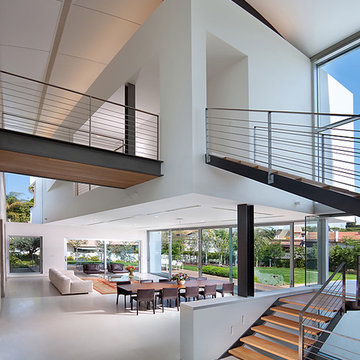
villa. architect : dror barda (drorbarda.com)
Immagine di una scala sospesa contemporanea con pedata in legno e nessuna alzata
Immagine di una scala sospesa contemporanea con pedata in legno e nessuna alzata
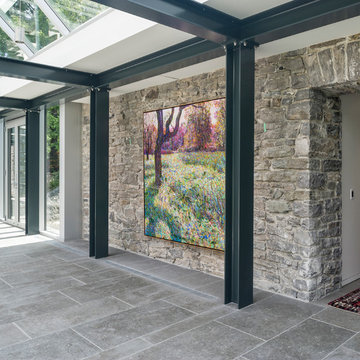
This addition replaced a 2-car garage and pool house with a lavish spa, guest house and 4-car garage, accompanied by a new landscaped terrace with pool, hot tub and outdoor dining area. A covered walk-way was replaced with a fully enclosed glass link that provides year-round access between the addition and main house, and provides a secondary entrance to the home.
The ground floor of the addition has the feel of a Scandinavian spa, featuring fitness equipment, massage room, steam room and a versatile gathering room with amenities for food preparation and indoor lounging. With the patio doors open, the west facing rooms each expand onto the pool terrace.
Award: 2012 GOHBA Award of Excellence: Renovation/Addition Over $500,000
Completed in 2012 / 4,800 sq.ft (addition only)
Photos by www.doublespacephoto.com
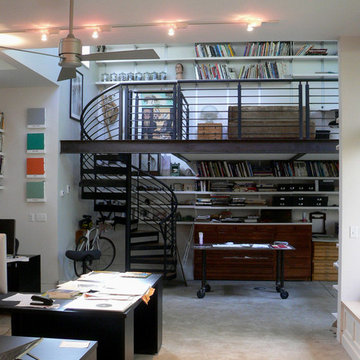
modern studio with reading loft in a studio addition to a preserved Second Empire house in Boulder, Colorado
Idee per uno studio industriale di medie dimensioni con pareti grigie e scrivania autoportante
Idee per uno studio industriale di medie dimensioni con pareti grigie e scrivania autoportante

The collaboration between architect and interior designer is seen here. The floor plan and layout are by the architect. Cabinet materials and finishes, lighting, and furnishings are by the interior designer. Detailing of the vent hood and raised counter are a collaboration. The raised counter includes a chase on the far side for power.
Photo: Michael Shopenn

This remodel of a mid century gem is located in the town of Lincoln, MA a hot bed of modernist homes inspired by Gropius’ own house built nearby in the 1940’s. By the time the house was built, modernism had evolved from the Gropius era, to incorporate the rural vibe of Lincoln with spectacular exposed wooden beams and deep overhangs.
The design rejects the traditional New England house with its enclosing wall and inward posture. The low pitched roofs, open floor plan, and large windows openings connect the house to nature to make the most of its rural setting.
Photo by: Nat Rea Photography

The lower level living room.
Photos by Gibeon Photography
Foto di una taverna rustica con pareti beige, cornice del camino in legno, camino lineare Ribbon e pavimento nero
Foto di una taverna rustica con pareti beige, cornice del camino in legno, camino lineare Ribbon e pavimento nero

Greg Hadley
Immagine di una grande taverna contemporanea seminterrata con pareti bianche, pavimento in cemento, nessun camino e pavimento nero
Immagine di una grande taverna contemporanea seminterrata con pareti bianche, pavimento in cemento, nessun camino e pavimento nero
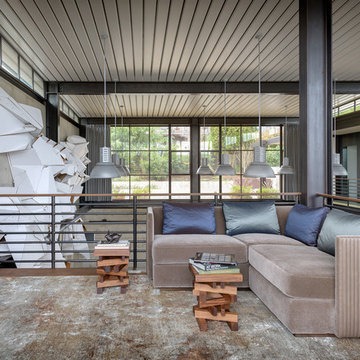
Esempio di un soggiorno contemporaneo stile loft con pareti grigie, parquet scuro e pavimento marrone
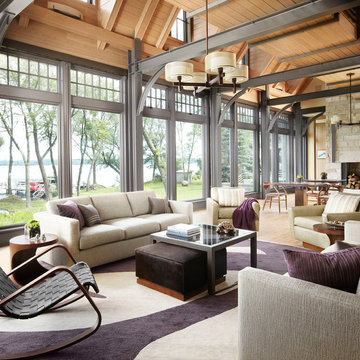
Morgante Wilson Architects upholstered the Jonathan Adler sofas in a Kravet fabric. The custom Atelier Lapchi rug is a blend of wool and silk which provides warmth underfoot. Swivel chairs allow for and easy view outside.
Werner Straube Photography
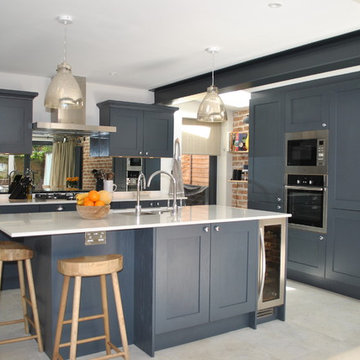
Modern shaker kitchen in dark slate blue looks stunning against the brick wall. The cabinets are complemented by marble effect quartz worktop. Bronze mirror splashback adds the wow factor to this modern extension .
The island faces the back garden and this lay-out provides not just additional storage and seating but also leaves plenty of room for a dining table and sofa for a young growing family.

David Benito Cortázar
Immagine di una cucina ad ambiente unico industriale con lavello integrato, ante lisce, top in cemento, paraspruzzi rosso, paraspruzzi in mattoni, elettrodomestici colorati, pavimento in cemento, penisola, pavimento grigio e ante in legno bruno
Immagine di una cucina ad ambiente unico industriale con lavello integrato, ante lisce, top in cemento, paraspruzzi rosso, paraspruzzi in mattoni, elettrodomestici colorati, pavimento in cemento, penisola, pavimento grigio e ante in legno bruno
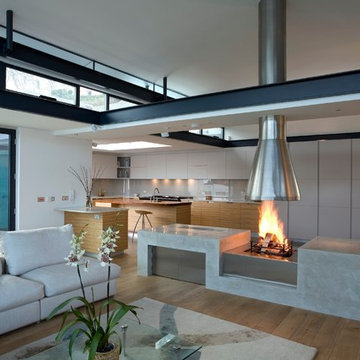
A kitchen designed by Artichoke for a riverside house in Dartmouth on the Devon coast. The kitchen was designed using inspiration from a ship's galley.
33 Foto di case e interni grigi
1


















