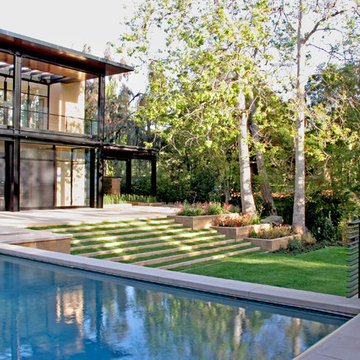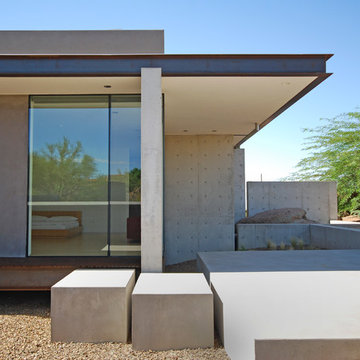Foto di case e interni moderni
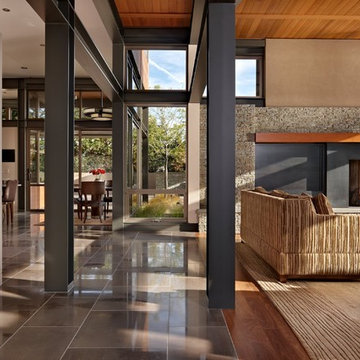
Photo: Ben Benschneider
Esempio di un soggiorno moderno con camino classico e nessuna TV
Esempio di un soggiorno moderno con camino classico e nessuna TV
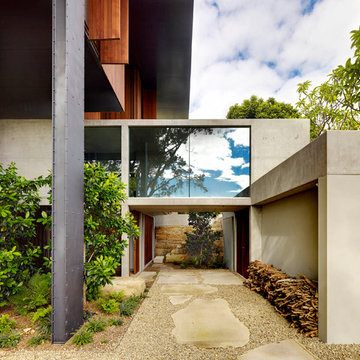
New home in Sydney designed by Peter Stutchbury. LAND HOUSE uses exposed structural elements of timber, steel and concrete as finished surfaces with stunning results
Architect: Peter Stutchbury
Builder: Join Constructions
Photos by: Michael Nicholson
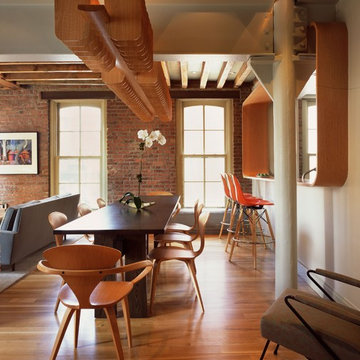
Idee per una sala da pranzo aperta verso il soggiorno moderna con pavimento in legno massello medio
Trova il professionista locale adatto per il tuo progetto
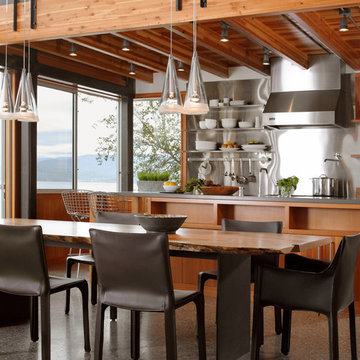
Foto di una grande cucina moderna in acciaio con elettrodomestici in acciaio inossidabile e ante in legno scuro
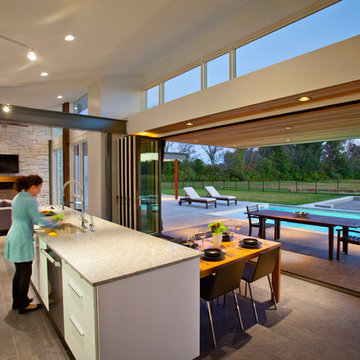
Kitchen with sliding retractable glass doors out to the covered patio dining area. Views of the pool and fire pit
Ross Van Pelt
Esempio di una cucina abitabile minimalista con lavello sottopiano, ante lisce, ante bianche e elettrodomestici in acciaio inossidabile
Esempio di una cucina abitabile minimalista con lavello sottopiano, ante lisce, ante bianche e elettrodomestici in acciaio inossidabile

View of the kitchen from the living room.
Photo by: Ben Benschneider
Immagine di una grande cucina moderna con ante lisce, ante in legno bruno, elettrodomestici in acciaio inossidabile, lavello sottopiano, top in superficie solida, pavimento in cemento, penisola e pavimento grigio
Immagine di una grande cucina moderna con ante lisce, ante in legno bruno, elettrodomestici in acciaio inossidabile, lavello sottopiano, top in superficie solida, pavimento in cemento, penisola e pavimento grigio
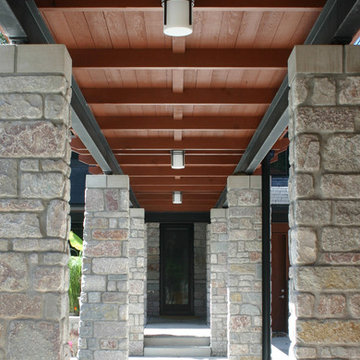
Designed for a family with four younger children, it was important that the house feel comfortable, open, and that family activities be encouraged. The study is directly accessible and visible to the family room in order that these would not be isolated from one another.
Primary living areas and decks are oriented to the south, opening the spacious interior to views of the yard and wooded flood plain beyond. Southern exposure provides ample internal light, shaded by trees and deep overhangs; electronically controlled shades block low afternoon sun. Clerestory glazing offers light above the second floor hall serving the bedrooms and upper foyer. Stone and various woods are utilized throughout the exterior and interior providing continuity and a unified natural setting.
A swimming pool, second garage and courtyard are located to the east and out of the primary view, but with convenient access to the screened porch and kitchen.
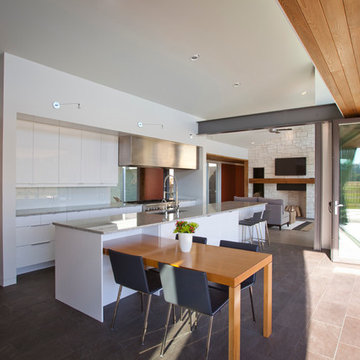
Ross Van Pelt - RVP Photography
Idee per una cucina minimalista con lavello sottopiano, ante lisce, ante bianche e paraspruzzi bianco
Idee per una cucina minimalista con lavello sottopiano, ante lisce, ante bianche e paraspruzzi bianco
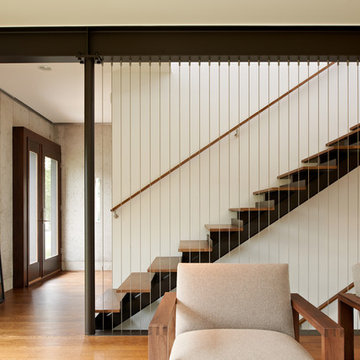
Modern steel and wood stair with stainless steel cables.
Photo: Chad Holder
Idee per una scala minimalista
Idee per una scala minimalista
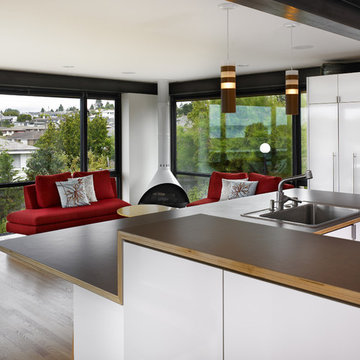
Addition and remodel of 1950's Roman brick rambler
Esempio di una cucina ad ambiente unico minimalista con lavello da incasso, ante lisce, ante bianche, top in laminato e elettrodomestici in acciaio inossidabile
Esempio di una cucina ad ambiente unico minimalista con lavello da incasso, ante lisce, ante bianche, top in laminato e elettrodomestici in acciaio inossidabile
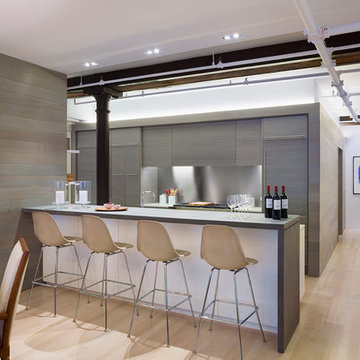
http://www.esto.com/vecerka
Idee per una cucina moderna con ante lisce, ante grigie, paraspruzzi a effetto metallico e paraspruzzi con piastrelle di metallo
Idee per una cucina moderna con ante lisce, ante grigie, paraspruzzi a effetto metallico e paraspruzzi con piastrelle di metallo
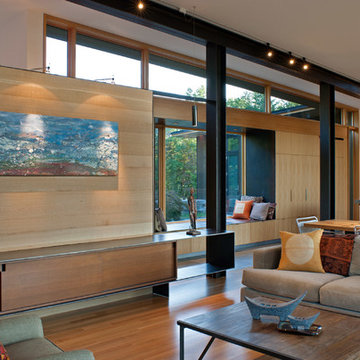
This modern lake house is located in the foothills of the Blue Ridge Mountains. The residence overlooks a mountain lake with expansive mountain views beyond. The design ties the home to its surroundings and enhances the ability to experience both home and nature together. The entry level serves as the primary living space and is situated into three groupings; the Great Room, the Guest Suite and the Master Suite. A glass connector links the Master Suite, providing privacy and the opportunity for terrace and garden areas.
Won a 2013 AIANC Design Award. Featured in the Austrian magazine, More Than Design. Featured in Carolina Home and Garden, Summer 2015.
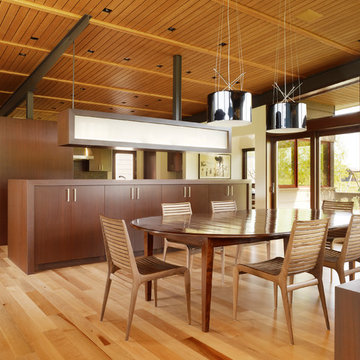
The Peaks View residence is sited near Wilson, Wyoming, in a grassy meadow, adjacent to the Teton mountain range. The design solution for the project had to satisfy two conflicting goals: the finished project must fit seamlessly into a neighborhood with distinctly conservative design guidelines while satisfying the owners desire to create a unique home with roots in the modern idiom.
Within these constraints, the architect created an assemblage of building volumes to break down the scale of the 6,500 square foot program. A pair of two-story gabled structures present a traditional face to the neighborhood, while the single-story living pavilion, with its expansive shed roof, tilts up to recognize views and capture daylight for the primary living spaces. This trio of buildings wrap around a south-facing courtyard, a warm refuge for outdoor living during the short summer season in Wyoming. Broad overhangs, articulated in wood, taper to thin steel “brim” that protects the buildings from harsh western weather. The roof of the living pavilion extends to create a covered outdoor extension for the main living space. The cast-in-place concrete chimney and site walls anchor the composition of forms to the flat site. The exterior is clad primarily in cedar siding; two types were used to create pattern, texture and depth in the elevations.
While the building forms and exterior materials conform to the design guidelines and fit within the context of the neighborhood, the interiors depart to explore a well-lit, refined and warm character. Wood, plaster and a reductive approach to detailing and materials complete the interior expression. Display for a Kimono was deliberately incorporated into the entry sequence. Its influence on the interior can be seen in the delicate stair screen and the language for the millwork which is conceived as simple wood containers within spaces. Ample glazing provides excellent daylight and a connection to the site.
Photos: Matthew Millman
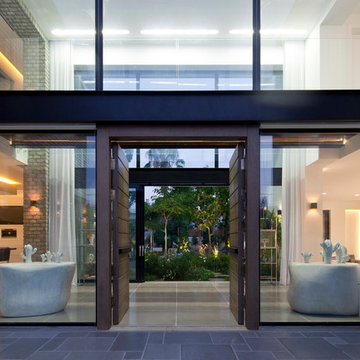
Amit Geron Photographer
Foto di una grande porta d'ingresso moderna con una porta a due ante
Foto di una grande porta d'ingresso moderna con una porta a due ante
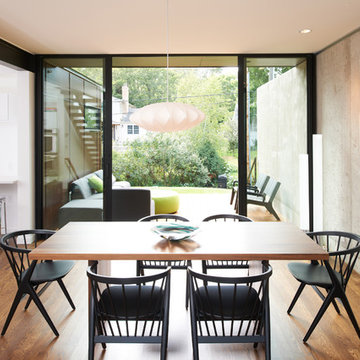
Photo: Chad Holder
Esempio di una sala da pranzo aperta verso la cucina minimalista con pavimento in legno massello medio
Esempio di una sala da pranzo aperta verso la cucina minimalista con pavimento in legno massello medio
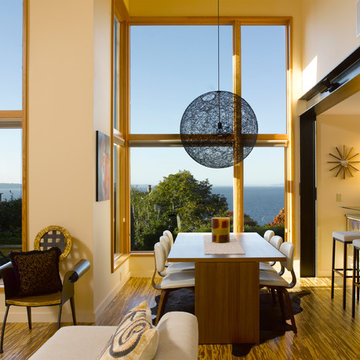
Tall windows provide light and dramatic views to Puget sound from the living room, dining room and kitchen. An exposed blackened steel frame marks the separation between spaces.
photo: Alex Hayden
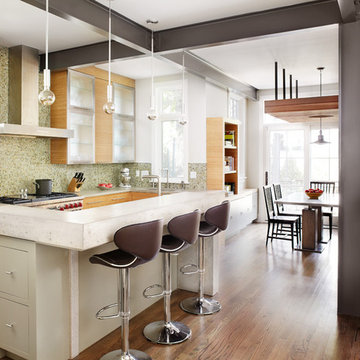
Morgante Wilson Architects kept the metal beams exposed and painted them a charcoal color. The perimeter counter tops are concrete to add an additional nod to the industrial feel. Storage is added underneath the island. Shelving was placed in front of the windows and hidden behind glass doors.
Werner Straube Photography
Foto di case e interni moderni

This remodel of a mid century gem is located in the town of Lincoln, MA a hot bed of modernist homes inspired by Gropius’ own house built nearby in the 1940’s. By the time the house was built, modernism had evolved from the Gropius era, to incorporate the rural vibe of Lincoln with spectacular exposed wooden beams and deep overhangs.
The design rejects the traditional New England house with its enclosing wall and inward posture. The low pitched roofs, open floor plan, and large windows openings connect the house to nature to make the most of its rural setting.
Photo by: Nat Rea Photography
1


















