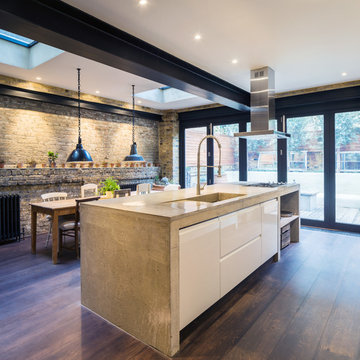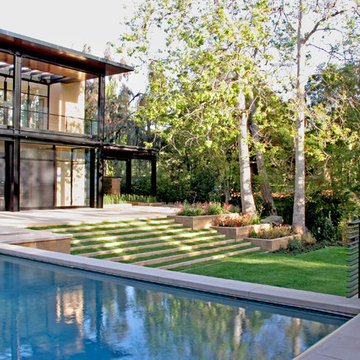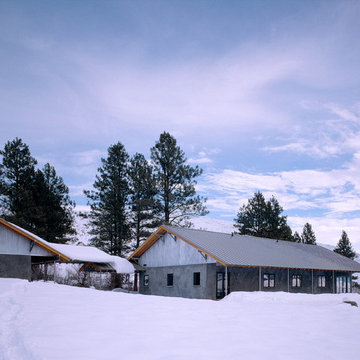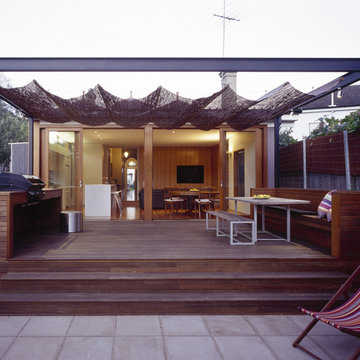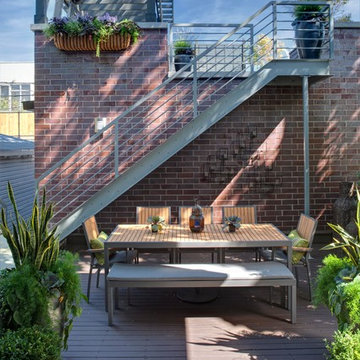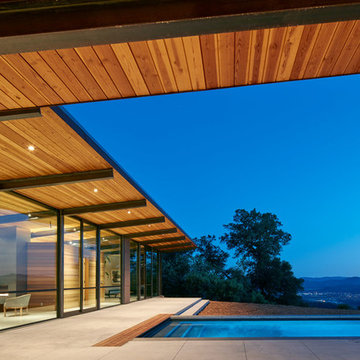29 Foto di case e interni blu
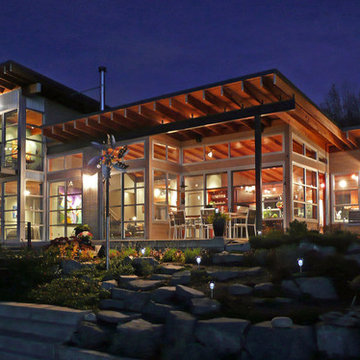
Esempio della casa con tetto a falda unica contemporaneo con rivestimento in metallo

David Benito Cortázar
Immagine di una cucina ad ambiente unico industriale con lavello integrato, ante lisce, top in cemento, paraspruzzi rosso, paraspruzzi in mattoni, elettrodomestici colorati, pavimento in cemento, penisola, pavimento grigio e ante in legno bruno
Immagine di una cucina ad ambiente unico industriale con lavello integrato, ante lisce, top in cemento, paraspruzzi rosso, paraspruzzi in mattoni, elettrodomestici colorati, pavimento in cemento, penisola, pavimento grigio e ante in legno bruno
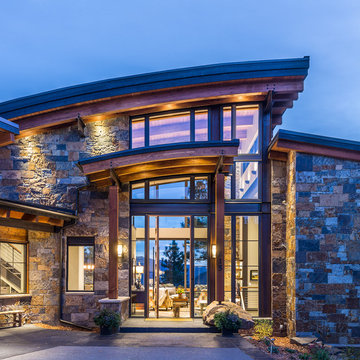
Marona Photography
Foto di un'ampia porta d'ingresso contemporanea con una porta singola e una porta in vetro
Foto di un'ampia porta d'ingresso contemporanea con una porta singola e una porta in vetro
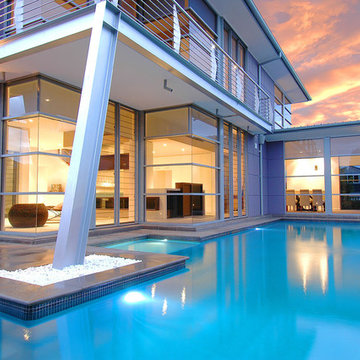
Esempio di una piscina monocorsia contemporanea personalizzata di medie dimensioni e dietro casa con pavimentazioni in cemento
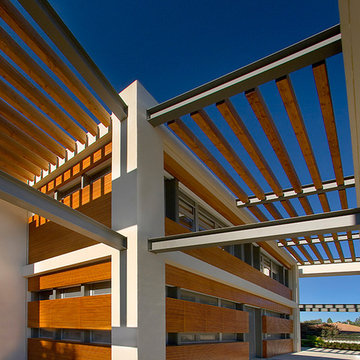
architect : Yossi fridman : josephfriedman@gmail.com
Ispirazione per la facciata di una casa contemporanea con rivestimento in legno
Ispirazione per la facciata di una casa contemporanea con rivestimento in legno
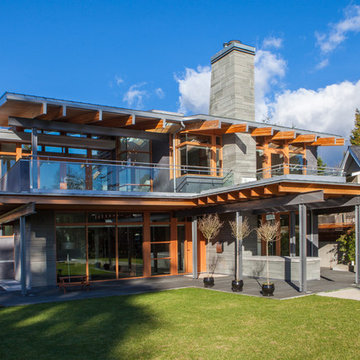
It's all about you! Your dreams, your site, your budget…. that's our inspiration! It is all about creating a home that is a true reflection of you and your unique lifestyle. Every project has it's challenges, but underneath the real-life concerns of budget and bylaws lie opportunities to delight. At Kallweit Graham Architecture, it is these opportunities that we seek to discover for each and every project.
The key to good design is not an unlimited budget, nor following trends. Rather, it takes the limitations of a project and, through thoughtful design, brings out its uniqueness, and enhances the property and it's value.
Building new or renovating an existing home is exciting! We also understand that it can be an emotional undertaking and sometimes overwhelming. For over two decades we have helped hundreds of clients "find their way" through the building maze. We are careful listeners, helping people to identify and prioritize their needs. If you have questions like what is possible? what will it look like? and how much will it cost? our trademarked RenoReport can help… see our website for details www.kga.ca.
We welcome your enquiries, which can be addressed to Karen or Ross
Karen@kga.ca ext:4
Ross@kga.ca ext: 2
604.921.8044

This remodel of a mid century gem is located in the town of Lincoln, MA a hot bed of modernist homes inspired by Gropius’ own house built nearby in the 1940’s. By the time the house was built, modernism had evolved from the Gropius era, to incorporate the rural vibe of Lincoln with spectacular exposed wooden beams and deep overhangs.
The design rejects the traditional New England house with its enclosing wall and inward posture. The low pitched roofs, open floor plan, and large windows openings connect the house to nature to make the most of its rural setting.
Photo by: Nat Rea Photography
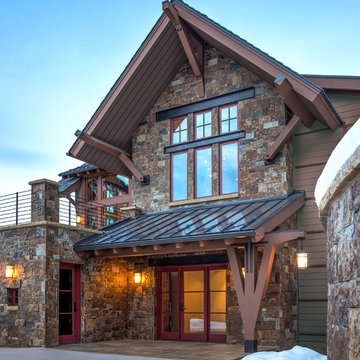
Photo by Tony Mills
Immagine della facciata di una casa rustica a due piani con rivestimento in pietra e tetto a capanna
Immagine della facciata di una casa rustica a due piani con rivestimento in pietra e tetto a capanna
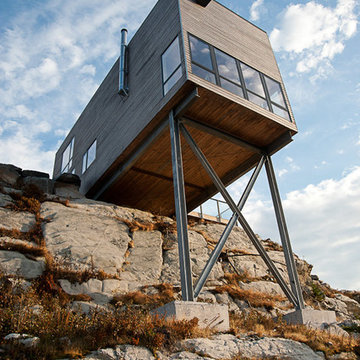
Greg Richardson
Ispirazione per la facciata di una casa contemporanea con rivestimento in legno
Ispirazione per la facciata di una casa contemporanea con rivestimento in legno

The lower level living room.
Photos by Gibeon Photography
Foto di una taverna rustica con pareti beige, cornice del camino in legno, camino lineare Ribbon e pavimento nero
Foto di una taverna rustica con pareti beige, cornice del camino in legno, camino lineare Ribbon e pavimento nero
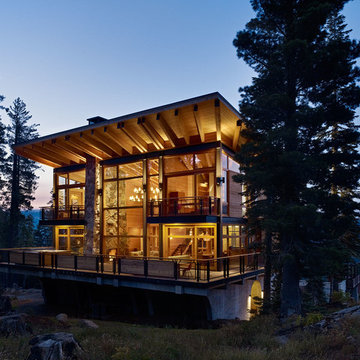
Immagine della casa con tetto a falda unica rustico a due piani con rivestimento in legno
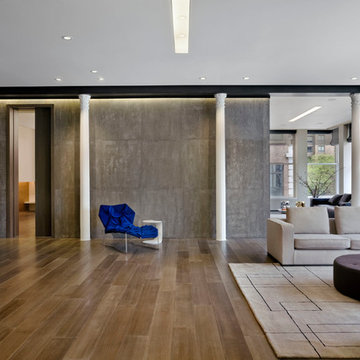
Custom wood grain concrete wall panels by ConcreteWorks East .
Esempio di un soggiorno contemporaneo aperto
Esempio di un soggiorno contemporaneo aperto
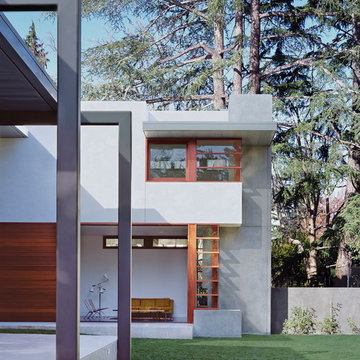
Two stucco boxes on the second floor float above ground-floor volumes with their mahogany exterior walls that extend from indoors. (Photo: Sharon Risedorph)
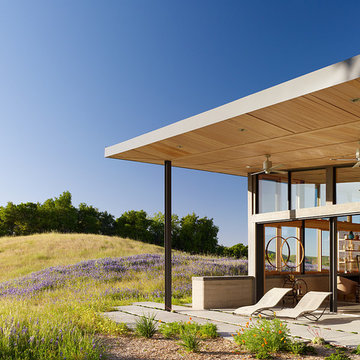
Photos by Joe Fletcher
Idee per la facciata di una casa contemporanea con rivestimento in vetro
Idee per la facciata di una casa contemporanea con rivestimento in vetro
29 Foto di case e interni blu
1


















