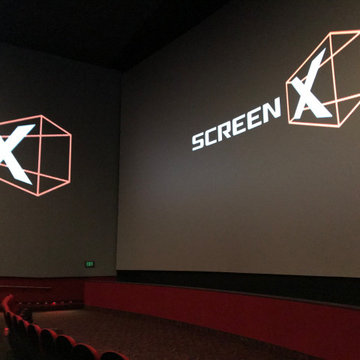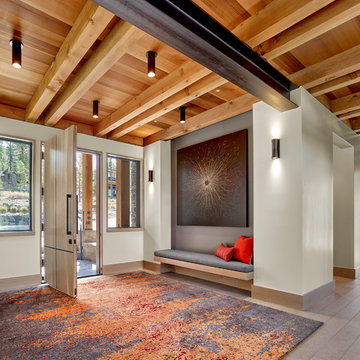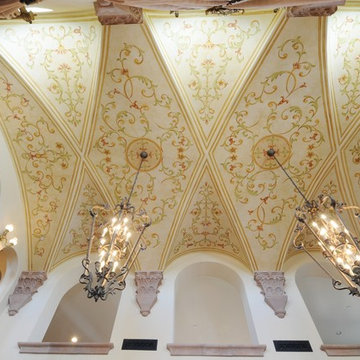9.421 Foto di ampi ingressi e corridoi
Filtra anche per:
Budget
Ordina per:Popolari oggi
2161 - 2180 di 9.421 foto
1 di 2
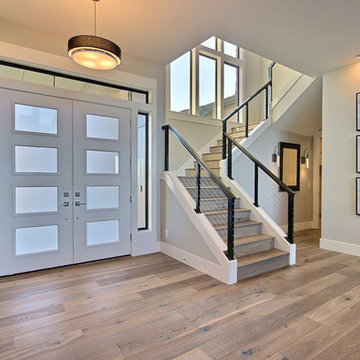
Named for its poise and position, this home's prominence on Dawson's Ridge corresponds to Crown Point on the southern side of the Columbia River. Far reaching vistas, breath-taking natural splendor and an endless horizon surround these walls with a sense of home only the Pacific Northwest can provide. Welcome to The River's Point.
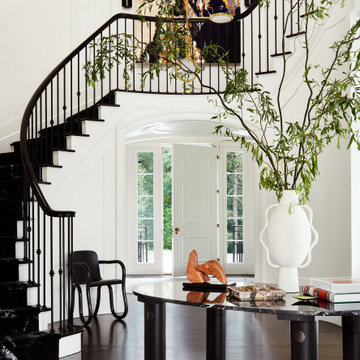
Key decor elements include:
Chandelier: Discus Vine 7 chandelier from Matter
Table: Orbit oval table from Matter
Vase: Eric Roinestad Vessel V145 from The Future Perfect
Chair: Kohlo dining chair by Matthew Day Jackson from The Future Perfect
Art: Fareen Butt
Round Rug: Smoke Halo rug from Crosby Street Studios
Rug: Marble by Rodarte from The Rug Company
Stone tray: Diaspro Siciliano tray by Michael Verheyden
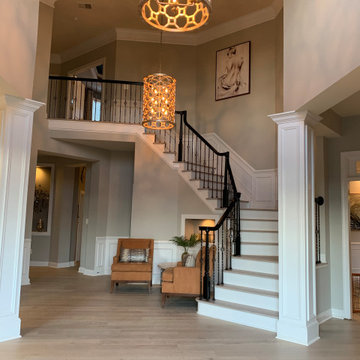
View our photos and video to see how new hardwood flooring transformed this beautiful home! We are still working on updates including new wallpaper and a runner for the foyer and a complete reno of the primary bath. Stay tuned to see those when we are finished.
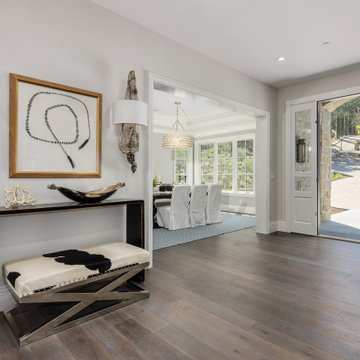
Ispirazione per un ampio ingresso chic con pareti grigie, pavimento in legno massello medio, una porta singola, una porta blu e pavimento marrone
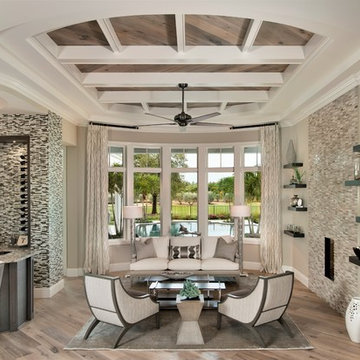
Upon entry into the foyer, a modern sitting room opens up into a bay window overlooking the pool.
Natural aspects, layered textures, and neutral tones were incorperated into the design. Thom Filicia chairs and coffee table foster a cozy seating place beside the two-way fireplace, while floating shelves add to the clean lines of the room.
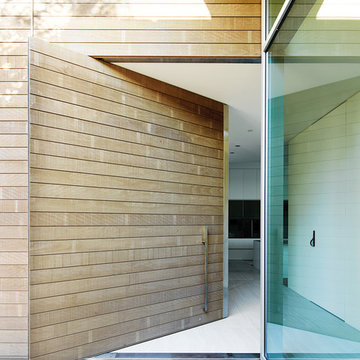
Accoya was selected as the ideal material for this breathtaking home in West Vancouver. Accoya was used for the railing, siding, fencing and soffits throughout the property. In addition, an Accoya handrail was specifically custom designed by Upper Canada Forest Products.
Design Duo Matt McLeod and Lisa Bovell of McLeod Bovell Modern houses switched between fluidity, plasticity, malleability and even volumetric design to try capture their process of space-making.
Unlike anything surrounding it, this home’s irregular shape and atypical residential building materials are more akin to modern-day South American projects that stem from their surroundings to showcase concrete’s versatility. This is why the Accoya was left in its rough state, to accentuate the minimalist and harmonious aesthetics of its natural environment.
Photo Credit: Martin Tessler
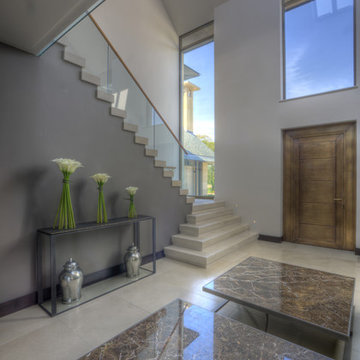
Esempio di un ampio corridoio design con pareti grigie, pavimento in marmo, una porta singola e una porta in legno bruno
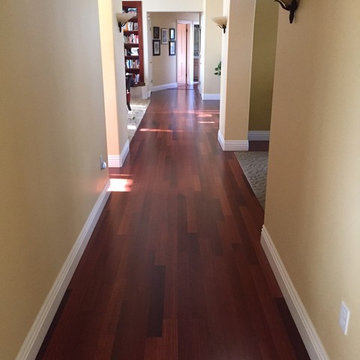
The Hardwood flooring is Jatoba Engineered Brazillian Cherry
The sconces and hanging light fixture are from Quoizel.
Immagine di un ampio ingresso o corridoio classico con pareti gialle e parquet scuro
Immagine di un ampio ingresso o corridoio classico con pareti gialle e parquet scuro
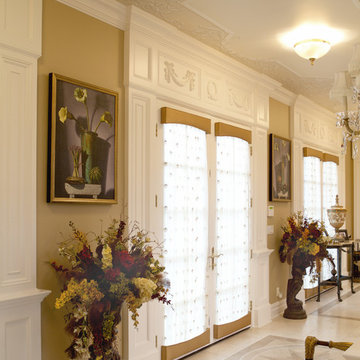
Randolph Foulds
Idee per un ampio ingresso o corridoio tradizionale con pareti beige
Idee per un ampio ingresso o corridoio tradizionale con pareti beige
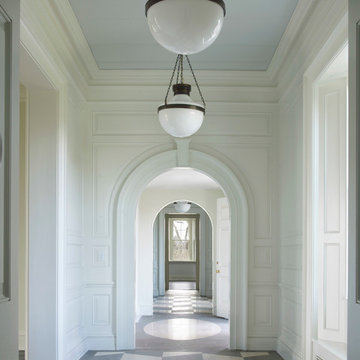
Tria Giovan
Idee per un ampio ingresso o corridoio moderno con pareti bianche e pavimento in terracotta
Idee per un ampio ingresso o corridoio moderno con pareti bianche e pavimento in terracotta
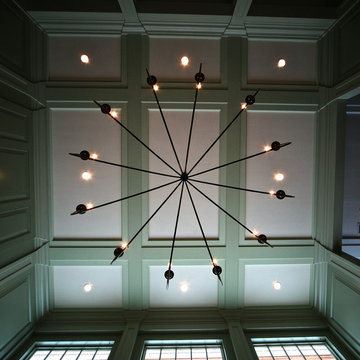
Esempio di un ampio ingresso tradizionale con pareti verdi e parquet chiaro
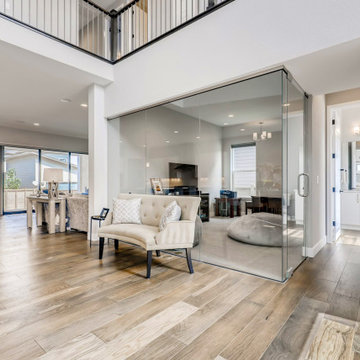
Just Listed in Beeler Park, Denver! Contemporary 5 br 5 ba home with two-story grand foyer, gorgeous master suite, and frameless glass office. Infinity Vive 2 home with open-concept main floor living, gourmet kitchen, upgraded appliances, and soaring ceilings. Perfect for entertaining with the home theater and outdoor gas fireplace! Listed by Liz Thompson.
5 br 5 ba :: 4,662 sq ft :: $1,070,000
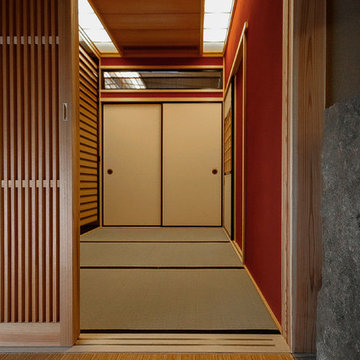
和室の次の間になります。招待客控室の役割を果たします。
Immagine di un ampio ingresso o corridoio etnico con pareti rosse
Immagine di un ampio ingresso o corridoio etnico con pareti rosse
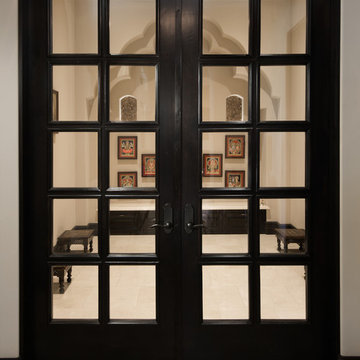
We love this home's custom sanctuary and prayer room, featuring glass double entry doors, built-in seating, and custom millwork and crown molding!
Idee per un'ampia porta d'ingresso mediterranea con pareti bianche, pavimento in marmo, una porta a due ante, una porta nera e pavimento multicolore
Idee per un'ampia porta d'ingresso mediterranea con pareti bianche, pavimento in marmo, una porta a due ante, una porta nera e pavimento multicolore
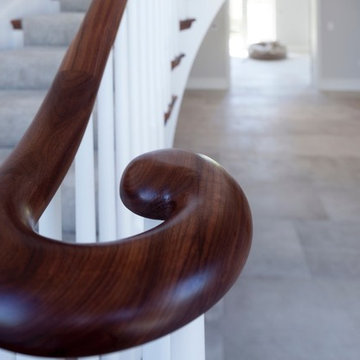
Working with & alongside the Award Winning Llama Property Developments on this fabulous Country House Renovation. The House, in a beautiful elevated position was very dated, cold and drafty. A major Renovation programme was undertaken as well as achieving Planning Permission to extend the property, demolish and move the garage, create a new sweeping driveway and to create a stunning Skyframe Swimming Pool Extension on the garden side of the House. This first phase of this fabulous project was to fully renovate the existing property as well as the two large Extensions creating a new stunning Entrance Hall and back door entrance. The stunning Vaulted Entrance Hall area with arched Millenium Windows and Doors and an elegant Helical Staircase with solid Walnut Handrail and treads. Gorgeous large format Porcelain Tiles which followed through into the open plan look & feel of the new homes interior. John Cullen floor lighting and metal Lutron face plates and switches. Gorgeous Farrow and Ball colour scheme throughout the whole house. This beautiful elegant Entrance Hall is now ready for a stunning Lighting sculpture to take centre stage in the Entrance Hallway as well as elegant furniture. More progress images to come of this wonderful homes transformation coming soon. Images by Andy Marshall
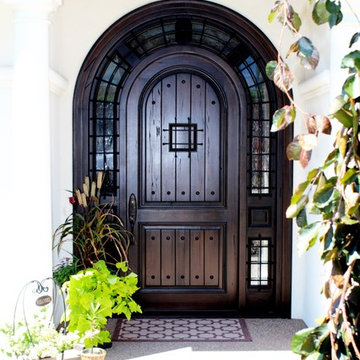
The Athena walnut front entrance door is an impressive and elegant full arched door, with sidelights all around and wrought iron detailing, or no wrought iron details, just on the speak easy door. This gives it a less medieval look and a more classic feel.
9.421 Foto di ampi ingressi e corridoi
109
