Facciate di case marroni
Filtra anche per:
Budget
Ordina per:Popolari oggi
1 - 20 di 50.595 foto
1 di 2

The large angled garage, double entry door, bay window and arches are the welcoming visuals to this exposed ranch. Exterior thin veneer stone, the James Hardie Timberbark siding and the Weather Wood shingles accented by the medium bronze metal roof and white trim windows are an eye appealing color combination. Impressive double transom entry door with overhead timbers and side by side double pillars.
(Ryan Hainey)

Immagine della facciata di una casa piccola marrone rustica a tre piani con rivestimento in legno e tetto a capanna

Idee per la villa marrone contemporanea a tre piani con rivestimento in legno e tetto piano

Immagine della villa marrone country a due piani con rivestimenti misti, tetto a capanna e copertura a scandole

This timber frame modern mountain home has a layout that spreads across one level, giving the kitchen, dining room, great room, and bedrooms a view from the windows framed in timber and steel.
Produced By: PrecisionCraft Log & Timber Homes
Photo Credit: Heidi Long

Irvin Serrano
Foto della villa grande marrone contemporanea a un piano con rivestimento in legno
Foto della villa grande marrone contemporanea a un piano con rivestimento in legno

Esempio della villa grande marrone rustica a un piano con rivestimento in pietra, tetto a capanna e copertura a scandole
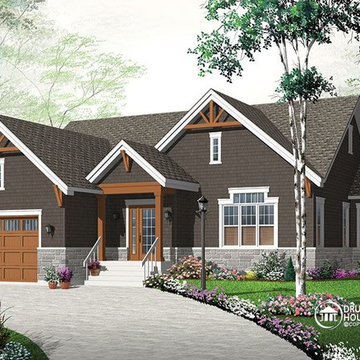
Craftsman house plan # 3260-V3 by Drummond House Plans
Blueprints 7 PDF files available starting at $919
NEW CRAFTSMAN HOUSE PLAN WITH OPEN FLOOR PLAN
This three bedroom Craftsman has all of the features necessary to make it the perfect place to raise a growing family or even to adapt it to the needs of empty nesters by changing the third bedroom into a home office or study.
Upon entering the large entrance foyer, with wall to wall closet, through the door into the open floor plan layout adds to the feeling of space. Abundant windows along the front and side provide natural light throughout the large living room. A two sided fireplace separates the space to the dining room, which has room for a table that seats 6 whose patio doors open out onto the deck with a view to the back yard. The "L" shaped kitchen has a large, central island. which is the perfect place for casual meals.
The powder room and separate laundry area on the main floor are convenient features and the master bedroom has a walk-in closet, double vanity and large shower enclosure. The two other bedrooms share a private, Jack and Jill bathroom, accessible directly from each through pocket doors, with tub and double vanity.
The double garage has direct access to the inside of the home through a door to the split landing, a perfect feature to avoid unpleasant weather when bringing home the groceries!.

Designed by MossCreek, this beautiful timber frame home includes signature MossCreek style elements such as natural materials, expression of structure, elegant rustic design, and perfect use of space in relation to build site. Photo by Mark Smith
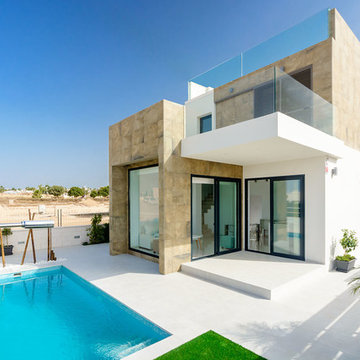
Foto della facciata di una casa marrone contemporanea a due piani di medie dimensioni con rivestimenti misti e tetto piano
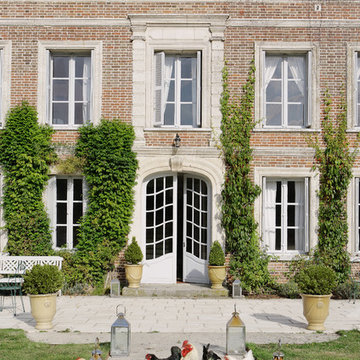
pierre jean verger
Immagine della facciata di una casa grande marrone classica a tre piani con rivestimento in mattoni e tetto a capanna
Immagine della facciata di una casa grande marrone classica a tre piani con rivestimento in mattoni e tetto a capanna
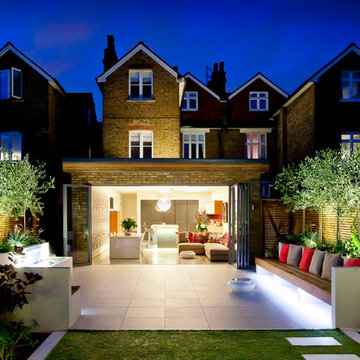
Immagine della facciata di una casa marrone contemporanea a tre piani con rivestimento in mattoni e tetto a capanna
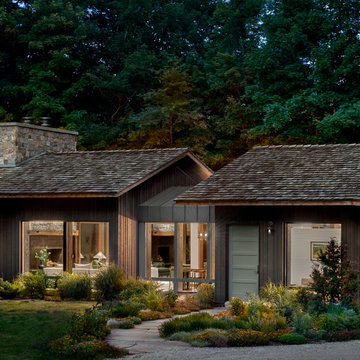
The transparency at the front of the house is afforded by the long private drive through woods.
Foto della villa marrone rustica a un piano di medie dimensioni con rivestimento in legno, copertura a scandole, tetto marrone e pannelli e listelle di legno
Foto della villa marrone rustica a un piano di medie dimensioni con rivestimento in legno, copertura a scandole, tetto marrone e pannelli e listelle di legno
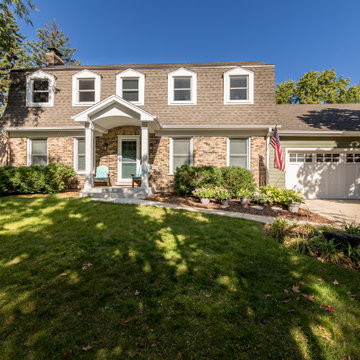
Foto della villa marrone classica a due piani con rivestimento in mattoni, tetto a capanna, copertura a scandole, tetto marrone e con scandole
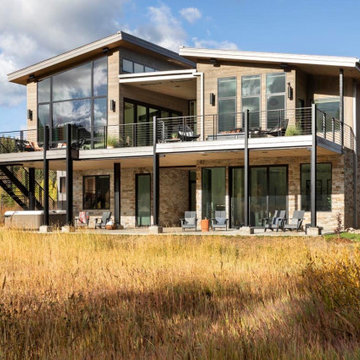
Foto della villa grande marrone rustica a due piani con rivestimenti misti, copertura in metallo o lamiera e tetto grigio

Front elevation modern mountain style.
Foto della villa marrone american style a un piano di medie dimensioni con rivestimento in cemento, tetto a capanna, copertura a scandole e tetto marrone
Foto della villa marrone american style a un piano di medie dimensioni con rivestimento in cemento, tetto a capanna, copertura a scandole e tetto marrone
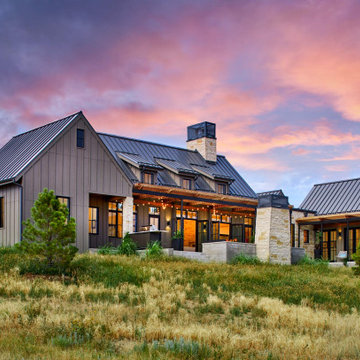
Foto della villa grande marrone country a due piani con rivestimenti misti, tetto a capanna e copertura in metallo o lamiera

Architect: Annie Carruthers
Builder: Sean Tanner ARC Residential
Photographer: Ginger photography
Idee per la villa grande marrone contemporanea a due piani con rivestimento in legno e tetto piano
Idee per la villa grande marrone contemporanea a due piani con rivestimento in legno e tetto piano

Mill Creek custom home in Paradise Valley, Montana
Idee per la villa marrone rustica a un piano con rivestimenti misti, tetto a capanna e copertura in metallo o lamiera
Idee per la villa marrone rustica a un piano con rivestimenti misti, tetto a capanna e copertura in metallo o lamiera
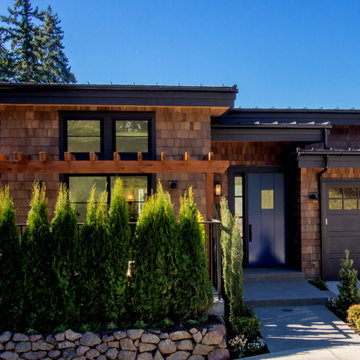
Foto della facciata di una casa marrone classica a due piani di medie dimensioni con rivestimento in legno e copertura in metallo o lamiera
Facciate di case marroni
1