Facciate di case marroni
Filtra anche per:
Budget
Ordina per:Popolari oggi
21 - 40 di 50.589 foto
1 di 2

Idee per la facciata di una casa marrone rustica a due piani di medie dimensioni con rivestimenti misti, copertura in metallo o lamiera e tetto nero

This prow front and low 12' deep deck face the Shediac River. Flooding the spaces with light and creating an impressive balance. Upstairs the dormers feature built in window seats in the bunk and family rooms. An impressive cottage design.
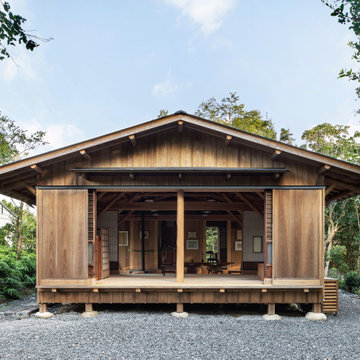
丸太の母屋や石場建て、木材使用が特徴的な小さな平屋建ての住まい。特徴が多いだけに、フォルムはできる限りシンプルなものを選択。
Idee per la villa grande marrone etnica a un piano con rivestimento in legno, tetto a capanna, copertura in metallo o lamiera e tetto grigio
Idee per la villa grande marrone etnica a un piano con rivestimento in legno, tetto a capanna, copertura in metallo o lamiera e tetto grigio
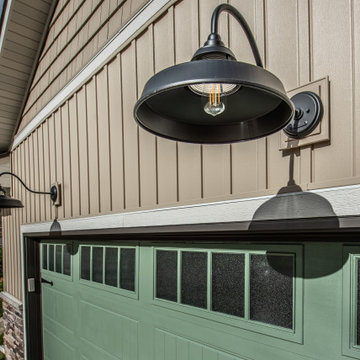
The front of the home presents and entirely new character. accommodation of both dark and light colored siding, punctuated by vertical siding and shakes, transforms the once bland book of the home.

The owners requested that their home harmonize with the spirit of the surrounding Colorado mountain setting and enhance their outdoor recreational lifestyle - while reflecting their contemporary architectural tastes. The site was burdened with a myriad of strict design criteria enforced by the neighborhood covenants and architectural review board. Creating a distinct design challenge, the covenants included a narrow interpretation of a “mountain style” home which established predetermined roof pitches, glazing percentages and material palettes - at direct odds with the client‘s vision of a flat-roofed, glass, “contemporary” home.
Our solution finds inspiration and opportunities within the site covenant’s strict definitions. It promotes and celebrates the client’s outdoor lifestyle and resolves the definition of a contemporary “mountain style” home by reducing the architecture to its most basic vernacular forms and relying upon local materials.
The home utilizes a simple base, middle and top that echoes the surrounding mountains and vegetation. The massing takes its cues from the prevalent lodgepole pine trees that grow at the mountain’s high altitudes. These pine trees have a distinct growth pattern, highlighted by a single vertical trunk and a peaked, densely foliated growth zone above a sparse base. This growth pattern is referenced by placing the wood-clad body of the home at the second story above an open base composed of wood posts and glass. A simple peaked roof rests lightly atop the home - visually floating above a triangular glass transom. The home itself is neatly inserted amongst an existing grove of lodgepole pines and oriented to take advantage of panoramic views of the adjacent meadow and Continental Divide beyond.
The main functions of the house are arranged into public and private areas and this division is made apparent on the home’s exterior. Two large roof forms, clad in pre-patinated zinc, are separated by a sheltering central deck - which signals the main entry to the home. At this connection, the roof deck is opened to allow a cluster of aspen trees to grow – further reinforcing nature as an integral part of arrival.
Outdoor living spaces are provided on all levels of the house and are positioned to take advantage of sunrise and sunset moments. The distinction between interior and exterior space is blurred via the use of large expanses of glass. The dry stacked stone base and natural cedar cladding both reappear within the home’s interior spaces.
This home offers a unique solution to the client’s requests while satisfying the design requirements of the neighborhood covenants. The house provides a variety of indoor and outdoor living spaces that can be utilized in all seasons. Most importantly, the house takes its cues directly from its natural surroundings and local building traditions to become a prototype solution for the “modern mountain house”.
Overview
Ranch Creek Ranch
Winter Park, Colorado
Completion Date
October, 2007
Services
Architecture, Interior Design, Landscape Architecture

Aerial Photo
Ispirazione per la facciata di una casa marrone moderna a tre piani di medie dimensioni con rivestimento in legno e copertura in metallo o lamiera
Ispirazione per la facciata di una casa marrone moderna a tre piani di medie dimensioni con rivestimento in legno e copertura in metallo o lamiera
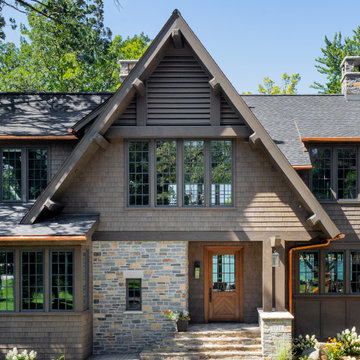
Lake Pulaski Residence
Esempio della villa marrone rustica a due piani con rivestimenti misti, tetto a capanna e copertura a scandole
Esempio della villa marrone rustica a due piani con rivestimenti misti, tetto a capanna e copertura a scandole

Vance Fox
Ispirazione per la villa marrone contemporanea a due piani di medie dimensioni con rivestimento in metallo, tetto piano e copertura in metallo o lamiera
Ispirazione per la villa marrone contemporanea a due piani di medie dimensioni con rivestimento in metallo, tetto piano e copertura in metallo o lamiera

MillerRoodell Architects // Gordon Gregory Photography
Esempio della facciata di una casa marrone rustica a un piano con rivestimento in legno, copertura a scandole e tetto a capanna
Esempio della facciata di una casa marrone rustica a un piano con rivestimento in legno, copertura a scandole e tetto a capanna
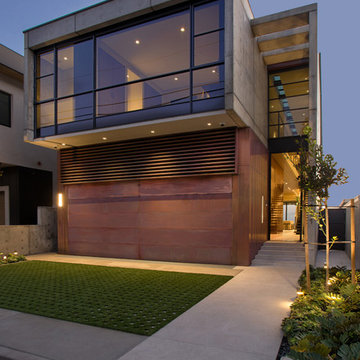
Immagine della villa marrone contemporanea a due piani con rivestimenti misti e tetto piano
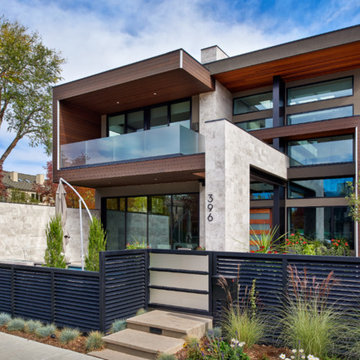
Ispirazione per la villa marrone contemporanea a due piani con rivestimento in legno e tetto piano
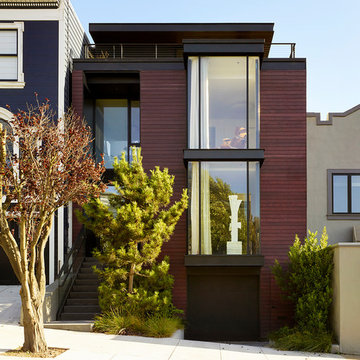
Matthew Millman
Foto della villa marrone contemporanea a tre piani con rivestimento in legno e tetto piano
Foto della villa marrone contemporanea a tre piani con rivestimento in legno e tetto piano
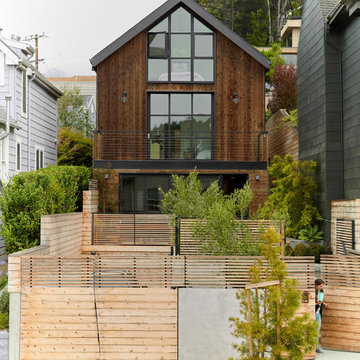
John Lee
Esempio della villa marrone contemporanea a tre piani con rivestimento in legno e tetto a capanna
Esempio della villa marrone contemporanea a tre piani con rivestimento in legno e tetto a capanna

Photo by Chris Snook
Immagine della facciata di una casa bifamiliare marrone contemporanea a tre piani di medie dimensioni con rivestimento in mattoni, tetto a mansarda e copertura a scandole
Immagine della facciata di una casa bifamiliare marrone contemporanea a tre piani di medie dimensioni con rivestimento in mattoni, tetto a mansarda e copertura a scandole
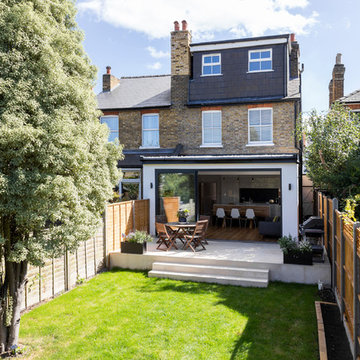
Photo by Chris Snook
Ispirazione per la facciata di una casa bifamiliare marrone contemporanea a tre piani di medie dimensioni con rivestimento in mattoni, tetto a mansarda e copertura a scandole
Ispirazione per la facciata di una casa bifamiliare marrone contemporanea a tre piani di medie dimensioni con rivestimento in mattoni, tetto a mansarda e copertura a scandole
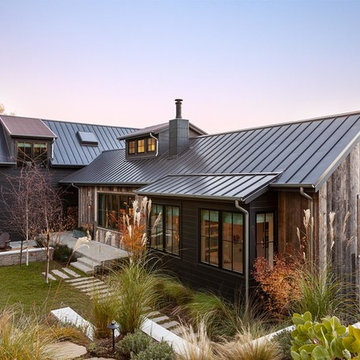
Esempio della villa marrone country a un piano con rivestimenti misti, tetto a capanna e copertura in metallo o lamiera

Immagine della villa ampia marrone contemporanea a due piani con rivestimenti misti e tetto piano
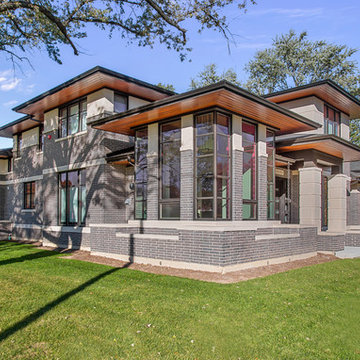
PDET Photography
Ispirazione per la villa marrone contemporanea a due piani con rivestimento in mattoni
Ispirazione per la villa marrone contemporanea a due piani con rivestimento in mattoni
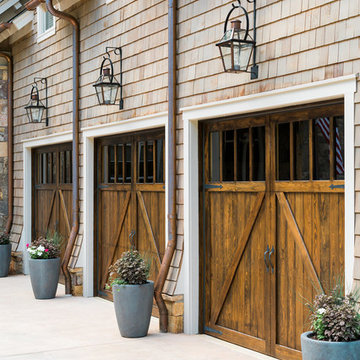
Idee per la villa grande marrone stile marinaro a due piani con rivestimento in legno, tetto a capanna e copertura a scandole
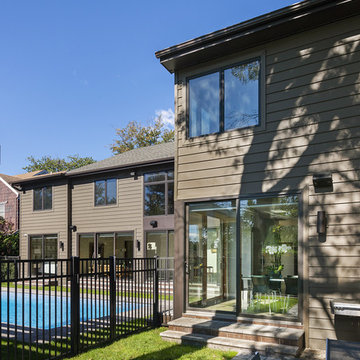
Rear view of house is shown. Photo is taken from the rear terrace off the kitchen looking toward the pool
Photo: Bjorg Magnea
Immagine della facciata di una casa marrone contemporanea a due piani con rivestimento in vinile e copertura a scandole
Immagine della facciata di una casa marrone contemporanea a due piani con rivestimento in vinile e copertura a scandole
Facciate di case marroni
2