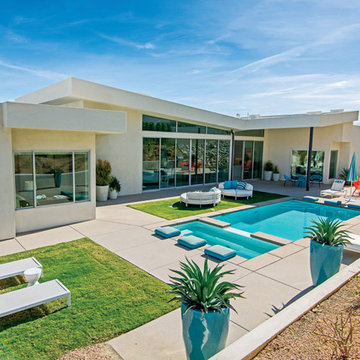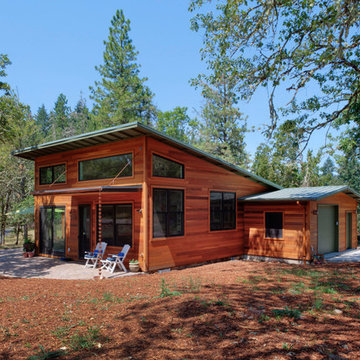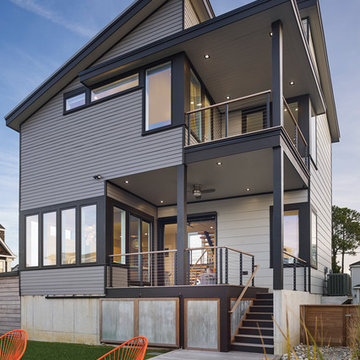Case con tetti a falda unica
Filtra anche per:
Budget
Ordina per:Popolari oggi
41 - 60 di 18.239 foto
1 di 3

Bernard Andre
Idee per la facciata di una casa marrone contemporanea a tre piani di medie dimensioni con rivestimenti misti e copertura in metallo o lamiera
Idee per la facciata di una casa marrone contemporanea a tre piani di medie dimensioni con rivestimenti misti e copertura in metallo o lamiera

Rear view of house with screened porch and patio - detached garage beyond connected by bridge over creek
Photo by Sarah Terranova
Idee per la facciata di una casa multicolore moderna di medie dimensioni con rivestimenti misti
Idee per la facciata di una casa multicolore moderna di medie dimensioni con rivestimenti misti
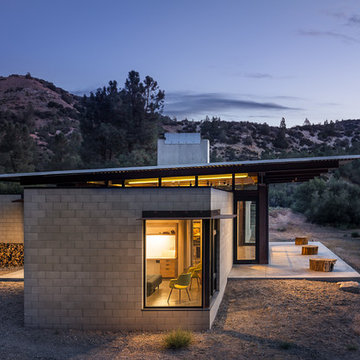
Gabe Border
Immagine della facciata di una casa grigia contemporanea a un piano con copertura in metallo o lamiera
Immagine della facciata di una casa grigia contemporanea a un piano con copertura in metallo o lamiera
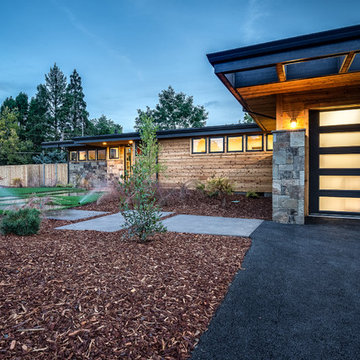
Jesse Smith
Ispirazione per la facciata di una casa multicolore moderna a un piano di medie dimensioni con rivestimenti misti e copertura a scandole
Ispirazione per la facciata di una casa multicolore moderna a un piano di medie dimensioni con rivestimenti misti e copertura a scandole

Amoura Productions
Immagine della facciata di una casa grigia contemporanea a un piano con rivestimenti misti
Immagine della facciata di una casa grigia contemporanea a un piano con rivestimenti misti
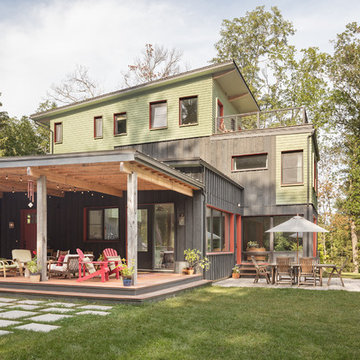
A young family with a wooded, triangular lot in Ipswich, Massachusetts wanted to take on a highly creative, organic, and unrushed process in designing their new home. The parents of three boys had contemporary ideas for living, including phasing the construction of different structures over time as the kids grew so they could maximize the options for use on their land.
They hoped to build a net zero energy home that would be cozy on the very coldest days of winter, using cost-efficient methods of home building. The house needed to be sited to minimize impact on the land and trees, and it was critical to respect a conservation easement on the south border of the lot.
Finally, the design would be contemporary in form and feel, but it would also need to fit into a classic New England context, both in terms of materials used and durability. We were asked to honor the notions of “surprise and delight,” and that inspired everything we designed for the family.
The highly unique home consists of a three-story form, composed mostly of bedrooms and baths on the top two floors and a cross axis of shared living spaces on the first level. This axis extends out to an oversized covered porch, open to the south and west. The porch connects to a two-story garage with flex space above, used as a guest house, play room, and yoga studio depending on the day.
A floor-to-ceiling ribbon of glass wraps the south and west walls of the lower level, bringing in an abundance of natural light and linking the entire open plan to the yard beyond. The master suite takes up the entire top floor, and includes an outdoor deck with a shower. The middle floor has extra height to accommodate a variety of multi-level play scenarios in the kids’ rooms.
Many of the materials used in this house are made from recycled or environmentally friendly content, or they come from local sources. The high performance home has triple glazed windows and all materials, adhesives, and sealants are low toxicity and safe for growing kids.
Photographer credit: Irvin Serrano
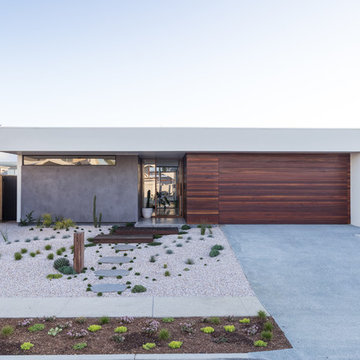
Tim Casagrande
Idee per la facciata di una casa bianca contemporanea a un piano con rivestimenti misti
Idee per la facciata di una casa bianca contemporanea a un piano con rivestimenti misti

Ispirazione per la facciata di una casa nera scandinava a due piani di medie dimensioni con rivestimento in metallo e copertura in metallo o lamiera
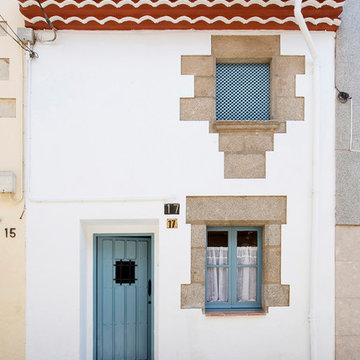
Esempio della casa con tetto a falda unica piccolo bianco mediterraneo a due piani con rivestimento in stucco e copertura in tegole
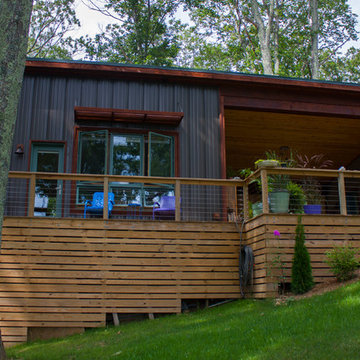
Photo by Rowan Parris
Horizontal pressure treated underpinning. Custom made steel cable railings, we bought all the cable, bolts and clamps and fabricated them ourselves. You can see the cedar tongue and groove ceiling of the dog trot area from this view. The guest cabin has metal standing seam siding.

This Scandinavian look shows off beauty in simplicity. The clean lines of the roof allow for very dramatic interiors. Tall windows and clerestories throughout bring in great natural light!
Meyer Design
Lakewest Custom Homes
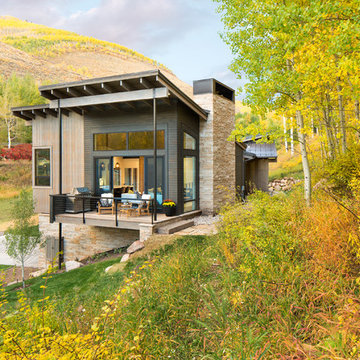
Kimberly Gavin
Idee per la facciata di una casa beige contemporanea a un piano con rivestimento in legno
Idee per la facciata di una casa beige contemporanea a un piano con rivestimento in legno
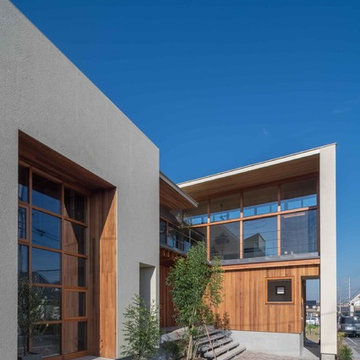
Idee per la facciata di una casa grande bianca moderna a due piani con copertura in metallo o lamiera, tetto grigio e abbinamento di colori
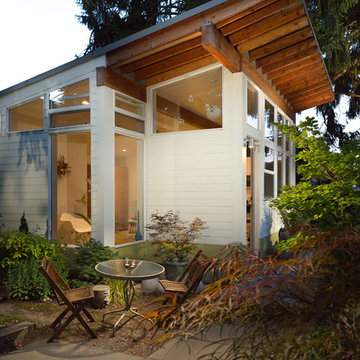
Alex Crook
Foto della casa con tetto a falda unica piccolo bianco contemporaneo a un piano con rivestimento con lastre in cemento
Foto della casa con tetto a falda unica piccolo bianco contemporaneo a un piano con rivestimento con lastre in cemento
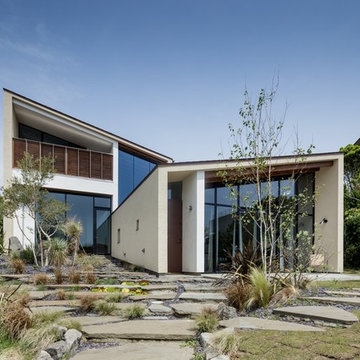
設計/スターパイロッツ
写真/(C)Jeremie Souteyrat
Immagine della casa con tetto a falda unica bianco classico
Immagine della casa con tetto a falda unica bianco classico
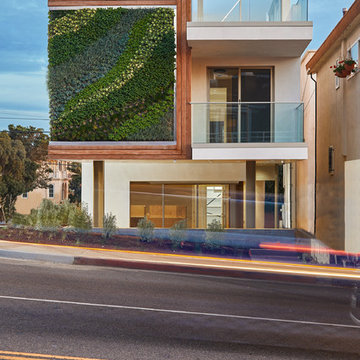
Oscar Zagal
Esempio della casa con tetto a falda unica grande bianco contemporaneo a tre piani con rivestimento in cemento
Esempio della casa con tetto a falda unica grande bianco contemporaneo a tre piani con rivestimento in cemento
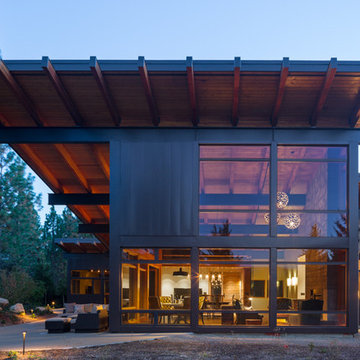
A view of the living / dining / kitchen area of the cabin, which opens onto a large back patio. The patio is sheltered by a 14 foot cantilevered shed roof and large windows place the residents in a world enmeshed with nature, inside or out.
Case con tetti a falda unica
3
