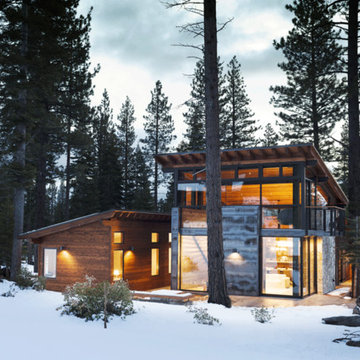Case con tetti a falda unica con abbinamento di colori
Filtra anche per:
Budget
Ordina per:Popolari oggi
1 - 20 di 68 foto
1 di 3

This gorgeous modern home sits along a rushing river and includes a separate enclosed pavilion. Distinguishing features include the mixture of metal, wood and stone textures throughout the home in hues of brown, grey and black.
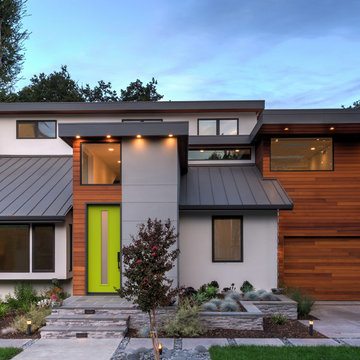
The front entry includes geometric colored concrete paving that compliments modern architecture, plantings of drought-tolerant ornamental bunch grasses and succulents, vertical elements to draw the eye upward
(Photography by Peter Giles)
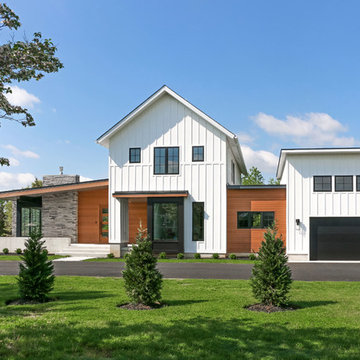
Ispirazione per la facciata di una casa bianca country a due piani di medie dimensioni con copertura a scandole, rivestimenti misti e abbinamento di colori
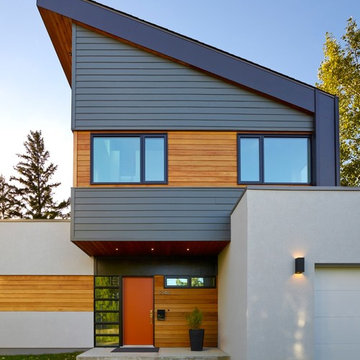
Merle Prosofsky
Immagine della casa con tetto a falda unica contemporaneo a due piani con rivestimenti misti e abbinamento di colori
Immagine della casa con tetto a falda unica contemporaneo a due piani con rivestimenti misti e abbinamento di colori
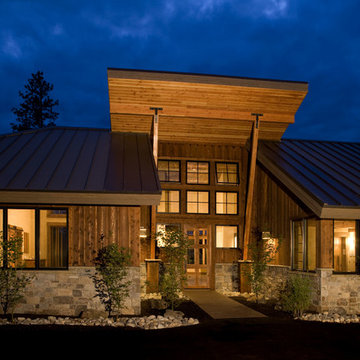
Entry | Photo: Mike Seidl
Esempio della casa con tetto a falda unica rustico a un piano di medie dimensioni con rivestimento in legno e abbinamento di colori
Esempio della casa con tetto a falda unica rustico a un piano di medie dimensioni con rivestimento in legno e abbinamento di colori

The front entry incorporates a custom pivot front door and new bluestone walls. We also designed all of the hardscape and landscape. The beams and boarding are all original.
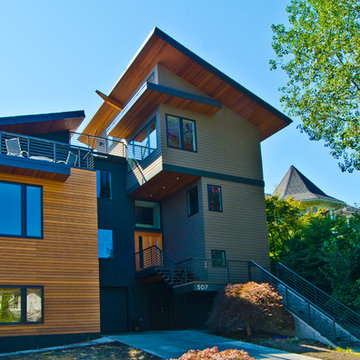
A Northwest Modern, 5-Star Builtgreen, energy efficient, panelized, custom residence using western red cedar for siding and soffits.
photographs by Miguel Edwards
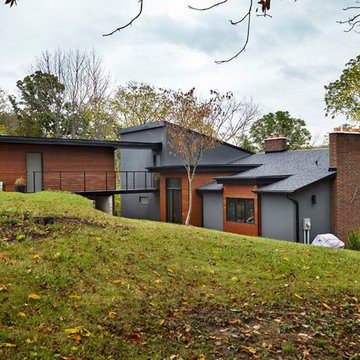
Foto della facciata di una casa grande grigia contemporanea a piani sfalsati con rivestimenti misti, copertura mista e abbinamento di colori
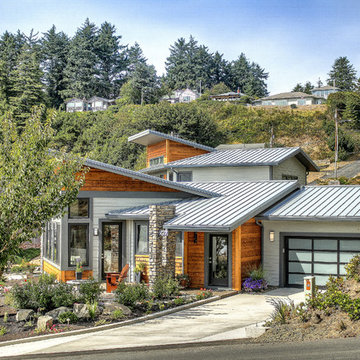
Idee per la casa con tetto a falda unica contemporaneo a due piani con rivestimenti misti e abbinamento di colori
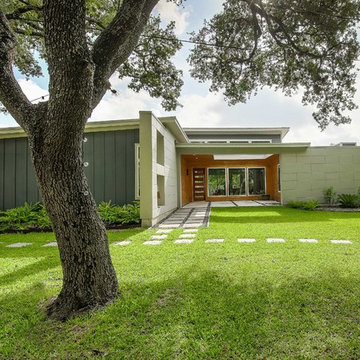
mid century modern house locate north of san antonio texas
house designed by oscar e flores design studio
photos by lauren keller
Immagine della facciata di una casa grigia moderna a un piano di medie dimensioni con rivestimento in legno, copertura a scandole e abbinamento di colori
Immagine della facciata di una casa grigia moderna a un piano di medie dimensioni con rivestimento in legno, copertura a scandole e abbinamento di colori
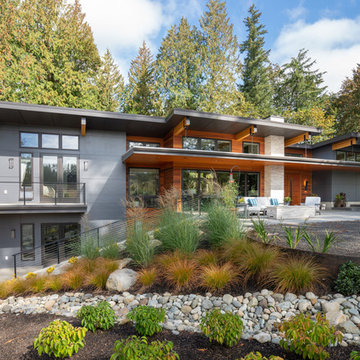
Modern home in a natural, rustic setting, terracing downhill to flow with the existing landscape. Contemporary landscaping elements complement the elegant geometry of the architecture.
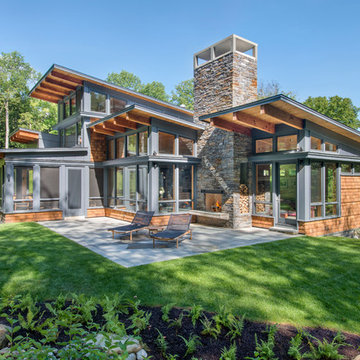
This house is discreetly tucked into its wooded site in the Mad River Valley near the Sugarbush Resort in Vermont. The soaring roof lines complement the slope of the land and open up views though large windows to a meadow planted with native wildflowers. The house was built with natural materials of cedar shingles, fir beams and native stone walls. These materials are complemented with innovative touches including concrete floors, composite exterior wall panels and exposed steel beams. The home is passively heated by the sun, aided by triple pane windows and super-insulated walls.
Photo by: Nat Rea Photography
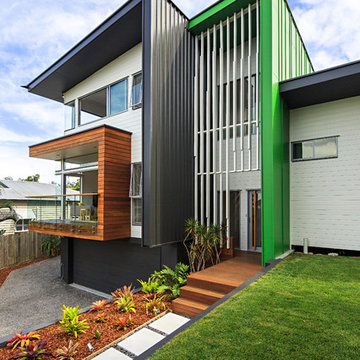
Exterior
Colin Hockey
Immagine della casa con tetto a falda unica contemporaneo a tre piani con abbinamento di colori
Immagine della casa con tetto a falda unica contemporaneo a tre piani con abbinamento di colori
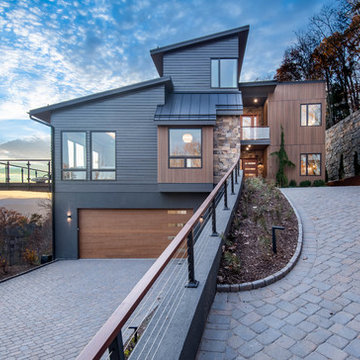
Idee per la facciata di una casa ampia grigia contemporanea a tre piani con rivestimenti misti e abbinamento di colori
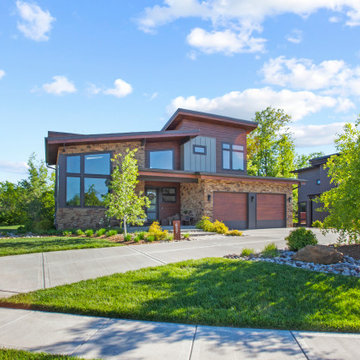
Esempio della facciata di una casa grande marrone moderna a due piani con rivestimenti misti, pannelli e listelle di legno, abbinamento di colori e copertura mista
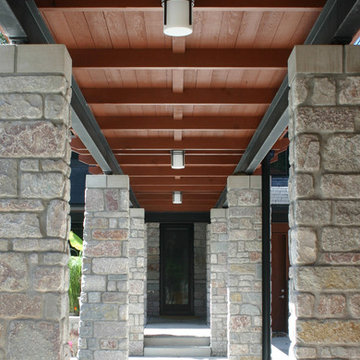
Designed for a family with four younger children, it was important that the house feel comfortable, open, and that family activities be encouraged. The study is directly accessible and visible to the family room in order that these would not be isolated from one another.
Primary living areas and decks are oriented to the south, opening the spacious interior to views of the yard and wooded flood plain beyond. Southern exposure provides ample internal light, shaded by trees and deep overhangs; electronically controlled shades block low afternoon sun. Clerestory glazing offers light above the second floor hall serving the bedrooms and upper foyer. Stone and various woods are utilized throughout the exterior and interior providing continuity and a unified natural setting.
A swimming pool, second garage and courtyard are located to the east and out of the primary view, but with convenient access to the screened porch and kitchen.
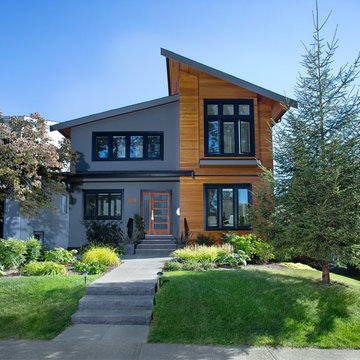
Reconfiguration of floor plan adds music room, library room, wine cellar and additional bedrooms for hobbies, work and guests, respectively.
Ovation Award Finalist: Best Renovation: 250K - 499K
Photos by Ema Peter
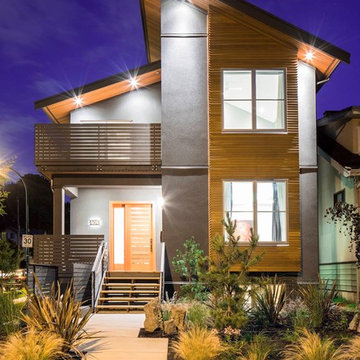
Subtle, functional, different. Photography by: Lucas Finley
Foto della casa con tetto a falda unica contemporaneo con rivestimento in legno e abbinamento di colori
Foto della casa con tetto a falda unica contemporaneo con rivestimento in legno e abbinamento di colori
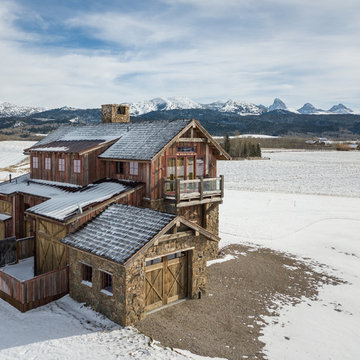
Front view of storage shed, distressed wood, and sliding barn exterior barn doors. With the red faded wood and reclaimed wood siding.
Immagine della facciata di una casa piccola marrone rustica a due piani con rivestimenti misti, copertura mista, tetto grigio e abbinamento di colori
Immagine della facciata di una casa piccola marrone rustica a due piani con rivestimenti misti, copertura mista, tetto grigio e abbinamento di colori
Case con tetti a falda unica con abbinamento di colori
1
