Case con tetti a falda unica
Filtra anche per:
Budget
Ordina per:Popolari oggi
101 - 120 di 18.239 foto
1 di 3

The indoor-outdoor living area has a fireplace and a fire pit.
Landscape Design and Photo by Design Workshop, Aspen, Colorado.
Idee per la facciata di una casa ampia grigia contemporanea a un piano con rivestimento in pietra e copertura in tegole
Idee per la facciata di una casa ampia grigia contemporanea a un piano con rivestimento in pietra e copertura in tegole

PHOTOS: Mountain Home Photo
CONTRACTOR: 3C Construction
Main level living: 1455 sq ft
Upper level Living: 1015 sq ft
Guest Wing / Office: 520 sq ft
Total Living: 2990 sq ft
Studio Space: 1520 sq ft
2 Car Garage : 575 sq ft
General Contractor: 3C Construction: Steve Lee
The client, a sculpture artist, and his wife came to J.P.A. only wanting a studio next to their home. During the design process it grew to having a living space above the studio, which grew to having a small house attached to the studio forming a compound. At this point it became clear to the client; the project was outgrowing the neighborhood. After re-evaluating the project, the live / work compound is currently sited in a natural protected nest with post card views of Mount Sopris & the Roaring Fork Valley. The courtyard compound consist of the central south facing piece being the studio flanked by a simple 2500 sq ft 2 bedroom, 2 story house one the west side, and a multi purpose guest wing /studio on the east side. The evolution of this compound came to include the desire to have the building blend into the surrounding landscape, and at the same time become the backdrop to create and display his sculpture.
“Jess has been our architect on several projects over the past ten years. He is easy to work with, and his designs are interesting and thoughtful. He always carefully listens to our ideas and is able to create a plan that meets our needs both as individuals and as a family. We highly recommend Jess Pedersen Architecture”.
- Client
“As a general contractor, I can highly recommend Jess. His designs are very pleasing with a lot of thought put in to how they are lived in. He is a real team player, adding greatly to collaborative efforts and making the process smoother for all involved. Further, he gets information out on or ahead of schedule. Really been a pleasure working with Jess and hope to do more together in the future!”
Steve Lee - 3C Construction

We like drawing inspiration from mid century queues. Examples of this can be seen in the low pitched roof lines and tapered brick. We also like to think you can get some big looks while still being frugal. While going for a tongue and groove cedar look, we opted to use cedar fence pickets to give us and inexpensive but decadent feel to our roof eaves.

North Elevation
covered deck looks over yard area.
Focus Photography NW
Idee per la facciata di una casa piccola blu contemporanea a un piano con rivestimento con lastre in cemento e copertura in metallo o lamiera
Idee per la facciata di una casa piccola blu contemporanea a un piano con rivestimento con lastre in cemento e copertura in metallo o lamiera
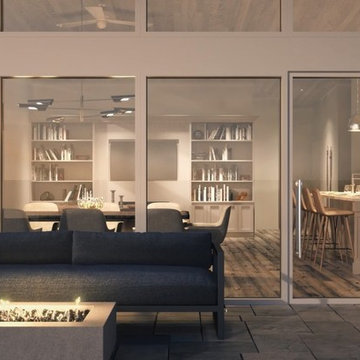
Immagine della facciata di una casa grande beige contemporanea a un piano con rivestimento in legno e copertura a scandole

A split level rear extension, clad with black zinc and cedar battens. Narrow frame sliding doors create a flush opening between inside and out, while a glazed corner window offers oblique views across the new terrace. Inside, the kitchen is set level with the main house, whilst the dining area is level with the garden, which creates a fabulous split level interior.
This project has featured in Grand Designs and Living Etc magazines.
Photographer: David Butler
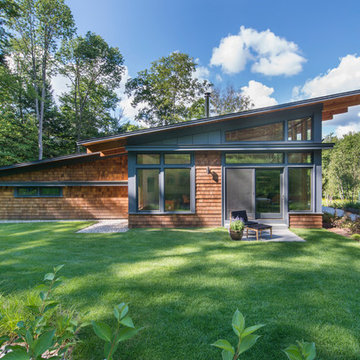
This house is discreetly tucked into its wooded site in the Mad River Valley near the Sugarbush Resort in Vermont. The soaring roof lines complement the slope of the land and open up views though large windows to a meadow planted with native wildflowers. The house was built with natural materials of cedar shingles, fir beams and native stone walls. These materials are complemented with innovative touches including concrete floors, composite exterior wall panels and exposed steel beams. The home is passively heated by the sun, aided by triple pane windows and super-insulated walls.
Photo by: Nat Rea Photography

Ispirazione per la facciata di una casa blu industriale a un piano con copertura in metallo o lamiera
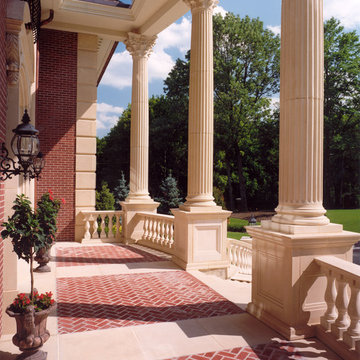
Esempio della casa con tetto a falda unica ampio classico a tre piani con rivestimento in mattoni
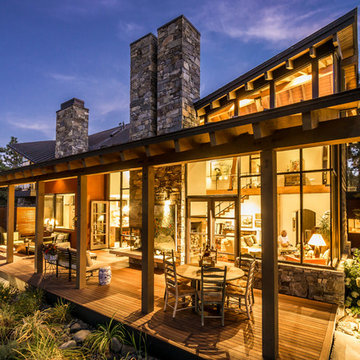
Ross Chandler
Immagine della casa con tetto a falda unica grande rosso rustico a due piani con rivestimento in legno
Immagine della casa con tetto a falda unica grande rosso rustico a due piani con rivestimento in legno
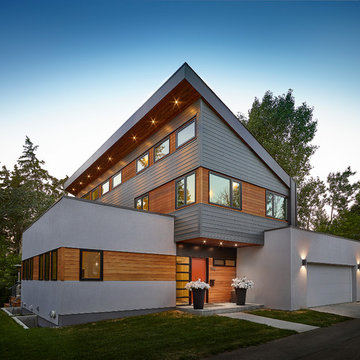
Merle Prosofsky
Idee per la facciata di una casa grande bianca contemporanea a due piani con rivestimenti misti
Idee per la facciata di una casa grande bianca contemporanea a due piani con rivestimenti misti
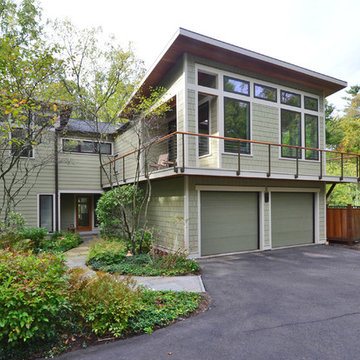
New exterior finishes, included new roof shingles, cement fiber siding, soffit and front door replacement.
A second floor addition above the existing garage accommodates a master bedroom suite with walk-in closet with an exterior deck.
Linda McManus Images
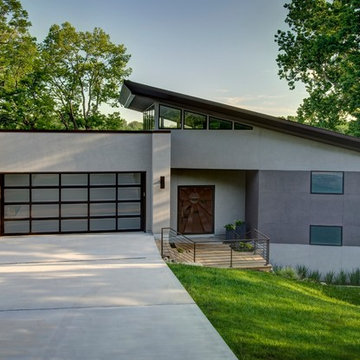
Moment In Time Photography
Foto della casa con tetto a falda unica beige contemporaneo con rivestimento in stucco
Foto della casa con tetto a falda unica beige contemporaneo con rivestimento in stucco
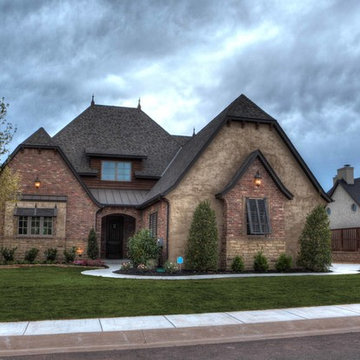
This exterior combines brick, rock and stucco with shutters and metal roof accent.
Ispirazione per la casa con tetto a falda unica grande rosso rustico a due piani con rivestimento in legno
Ispirazione per la casa con tetto a falda unica grande rosso rustico a due piani con rivestimento in legno
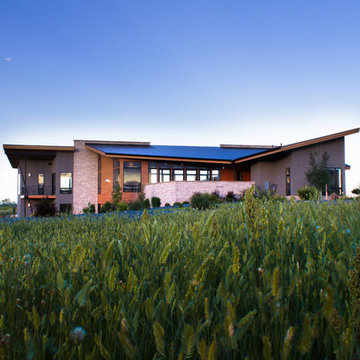
Photography by John Gibbons
Project by Studio H:T principal in charge Brad Tomecek (now with Tomecek Studio Architecture). This contemporary custom home forms itself based on specific view vectors to Long's Peak and the mountains of the front range combined with the influence of a morning and evening court to facilitate exterior living. Roof forms undulate to allow clerestory light into the space, while providing intimate scale for the exterior areas. A long stone wall provides a reference datum that links public and private and inside and outside into a cohesive whole.
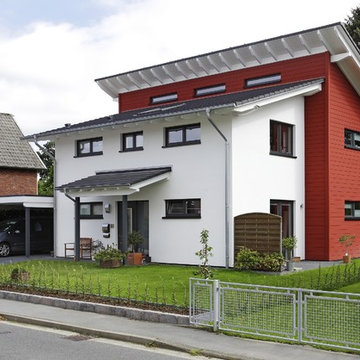
Stommel Haus
Immagine della casa con tetto a falda unica bianco contemporaneo a tre piani con rivestimenti misti
Immagine della casa con tetto a falda unica bianco contemporaneo a tre piani con rivestimenti misti
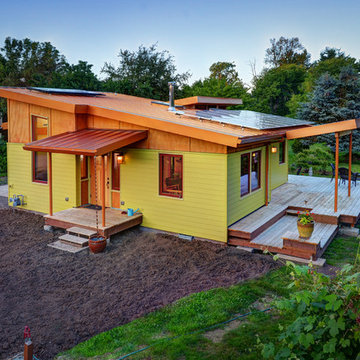
Mike Dean
Foto della casa con tetto a falda unica giallo contemporaneo a un piano
Foto della casa con tetto a falda unica giallo contemporaneo a un piano
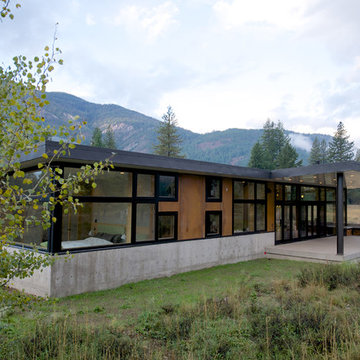
CAST architecture
Ispirazione per la casa con tetto a falda unica piccolo marrone contemporaneo a un piano con rivestimenti misti
Ispirazione per la casa con tetto a falda unica piccolo marrone contemporaneo a un piano con rivestimenti misti

This modern lake house is located in the foothills of the Blue Ridge Mountains. The residence overlooks a mountain lake with expansive mountain views beyond. The design ties the home to its surroundings and enhances the ability to experience both home and nature together. The entry level serves as the primary living space and is situated into three groupings; the Great Room, the Guest Suite and the Master Suite. A glass connector links the Master Suite, providing privacy and the opportunity for terrace and garden areas.
Won a 2013 AIANC Design Award. Featured in the Austrian magazine, More Than Design. Featured in Carolina Home and Garden, Summer 2015.

A detail shot of the cement fiber board siding, also known as Hardy board.
Idee per la casa con tetto a falda unica marrone contemporaneo a due piani di medie dimensioni con rivestimento con lastre in cemento
Idee per la casa con tetto a falda unica marrone contemporaneo a due piani di medie dimensioni con rivestimento con lastre in cemento
Case con tetti a falda unica
6