Case con tetti a falda unica grigi
Filtra anche per:
Budget
Ordina per:Popolari oggi
1 - 20 di 4.007 foto
1 di 3

Idee per la facciata di una casa piccola grigia moderna a un piano con rivestimento con lastre in cemento e copertura a scandole

Photography by John Gibbons
Project by Studio H:T principal in charge Brad Tomecek (now with Tomecek Studio Architecture). This contemporary custom home forms itself based on specific view vectors to Long's Peak and the mountains of the front range combined with the influence of a morning and evening court to facilitate exterior living. Roof forms undulate to allow clerestory light into the space, while providing intimate scale for the exterior areas. A long stone wall provides a reference datum that links public and private and inside and outside into a cohesive whole.
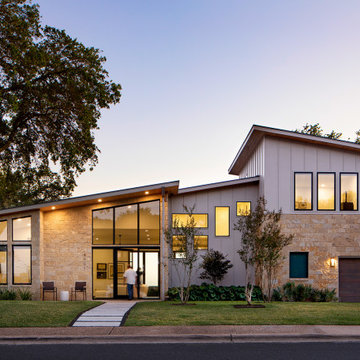
Idee per la facciata di una casa grigia moderna a due piani con rivestimenti misti e pannelli e listelle di legno

グレーをベースにした外壁に黒いカラークリートの土間が
外観のスタイリッシュな印象を際立たせています。
シンボルツリーの株立ちアオダモが素敵なチョイスです。
Idee per la facciata di una casa grigia moderna a due piani di medie dimensioni con copertura in metallo o lamiera
Idee per la facciata di una casa grigia moderna a due piani di medie dimensioni con copertura in metallo o lamiera

Modern home in the Pacific Northwest, located in Eugene, Oregon. Double car garage with a lot of windows for natural sunlight.
Foto della facciata di una casa grande grigia rustica a due piani con rivestimenti misti e copertura mista
Foto della facciata di una casa grande grigia rustica a due piani con rivestimenti misti e copertura mista
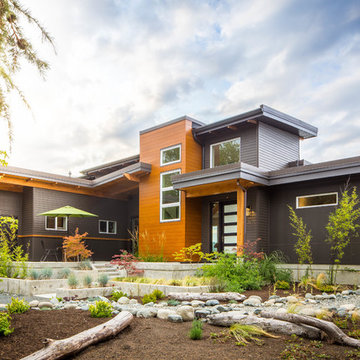
A peek-a-boo view that shows the front of the house leading toward the ocean that the home faces. The mixed exterior materials allow for unique features such as wood soffits and exterior timbers to blend perfectly with the dark grey.
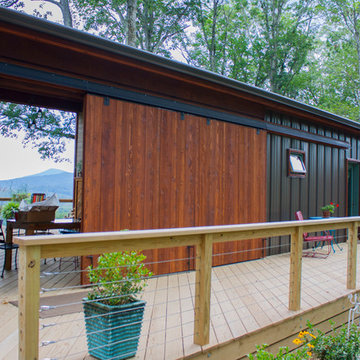
Photo by Rowan Parris
Baltic birch reinforced sliding barn doors. Custom steel cable railings. Horizontal underpinning.
Immagine della facciata di una casa grigia classica a un piano di medie dimensioni con rivestimenti misti e copertura in metallo o lamiera
Immagine della facciata di una casa grigia classica a un piano di medie dimensioni con rivestimenti misti e copertura in metallo o lamiera
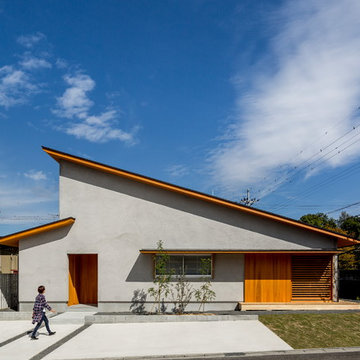
古城が丘の家 HEARTH ARCHITECTS
本計画は、クライアントの「ひとつ屋根の下」というキーワードからスタートした計画です。敷地は間口が広く南西角地で敷地の広さにも余裕のある好立地な条件。
そこでその立地条件をいかし南北に大きな屋根をかけ、外部から内縁側、内部、そして二階へとその大きな屋根がひと続きで繋がり、仕切りを最小限にすることで「ひとつ屋根の下」で「家族がひとつになれる」住まいを目指した。将来性を考え子供室以外を一階に配置した、開放的な外構と軒の深いどっしりとした平屋のような佇まいは、この地域でのひとつの象徴となる建物となった。
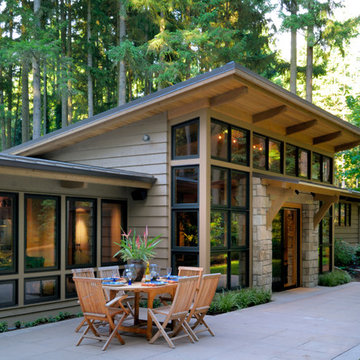
Photography by Mike Jensen
Ispirazione per la facciata di una casa grande grigia american style a due piani con rivestimenti misti
Ispirazione per la facciata di una casa grande grigia american style a due piani con rivestimenti misti
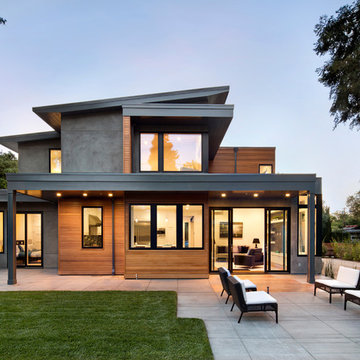
Idee per la casa con tetto a falda unica grigio contemporaneo a due piani con rivestimenti misti
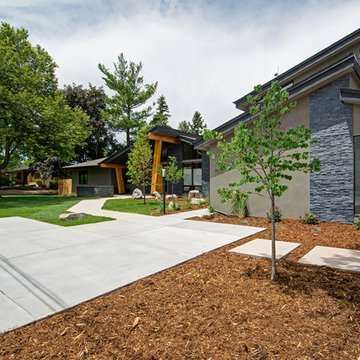
Jon Eady Photography
Ispirazione per la casa con tetto a falda unica grigio moderno a un piano di medie dimensioni con rivestimenti misti
Ispirazione per la casa con tetto a falda unica grigio moderno a un piano di medie dimensioni con rivestimenti misti
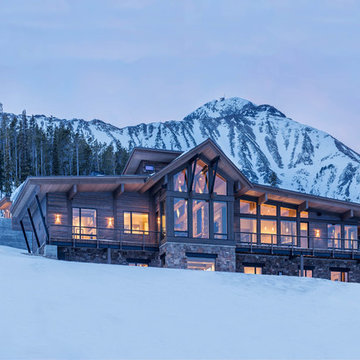
Photos by Whitney Kamman
Immagine della facciata di una casa grande grigia rustica a due piani con rivestimento in legno e copertura mista
Immagine della facciata di una casa grande grigia rustica a due piani con rivestimento in legno e copertura mista
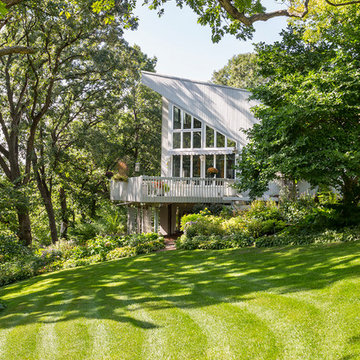
View of the elevated deck and surrounding gardens.
Andrea Rugg Photography
Foto della facciata di una casa grigia moderna con rivestimenti misti e copertura a scandole
Foto della facciata di una casa grigia moderna con rivestimenti misti e copertura a scandole
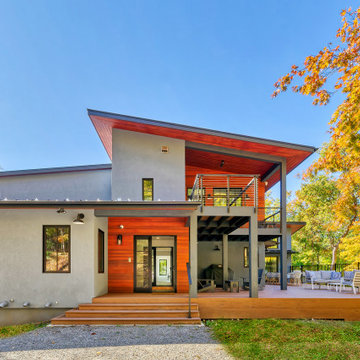
Esempio della facciata di una casa grigia a due piani di medie dimensioni con rivestimento in stucco, copertura in metallo o lamiera e tetto nero
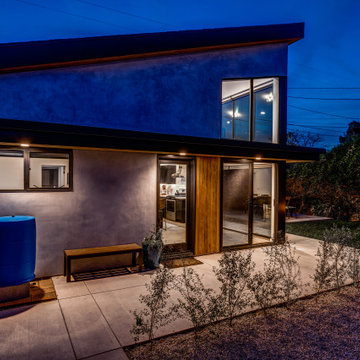
Photos by Brian Reitz, Creative Vision Studios
Foto della facciata di una casa piccola grigia contemporanea a un piano con rivestimento in stucco
Foto della facciata di una casa piccola grigia contemporanea a un piano con rivestimento in stucco

Immagine della facciata di una casa grande grigia contemporanea a due piani con rivestimenti misti e copertura verde
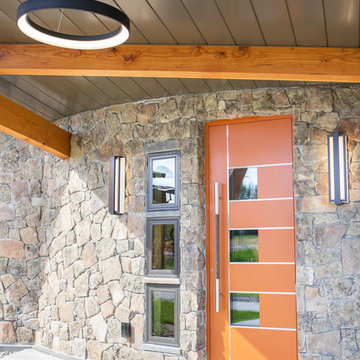
A mountain modern residence situated in the Gallatin Valley of Montana. Our modern aluminum door adds just the right amount of flair to this beautiful home designed by FORMation Architecture. The Circle F Residence has a beautiful mixture of natural stone, wood and metal, creating a home that blends flawlessly into it’s environment.
The modern door design was selected to complete the home with a warm front entrance. This signature piece is designed with horizontal cutters and a wenge wood handle accented with stainless steel caps. The obscure glass was chosen to add natural light and provide privacy to the front entry of the home. Performance was also factor in the selection of this piece; quad pane glass and a fully insulated aluminum door slab offer high performance and protection from the extreme weather. This distinctive modern aluminum door completes the home and provides a warm, beautiful entry way.
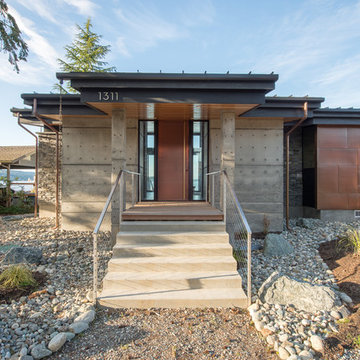
View from road. Photography by Lucas Henning.
Idee per la facciata di una casa piccola grigia moderna a un piano con rivestimento in cemento e copertura in metallo o lamiera
Idee per la facciata di una casa piccola grigia moderna a un piano con rivestimento in cemento e copertura in metallo o lamiera
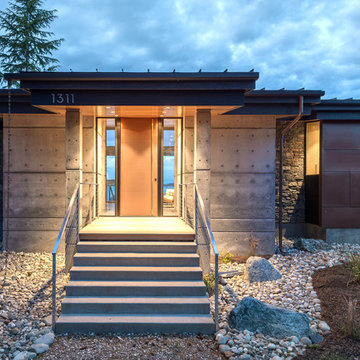
Evening on Camano. Photography by Lucas Henning.
Immagine della facciata di una casa piccola grigia moderna a un piano con rivestimento in cemento e copertura in metallo o lamiera
Immagine della facciata di una casa piccola grigia moderna a un piano con rivestimento in cemento e copertura in metallo o lamiera

Idee per la facciata di una casa grigia moderna a tre piani di medie dimensioni con rivestimenti misti e copertura in metallo o lamiera
Case con tetti a falda unica grigi
1