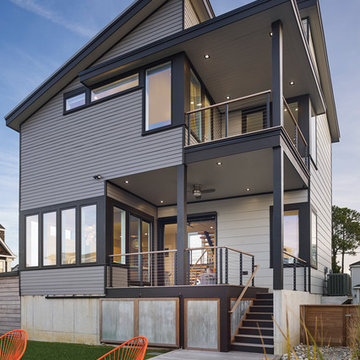Case con tetti a falda unica
Filtra anche per:
Budget
Ordina per:Popolari oggi
161 - 180 di 18.239 foto
1 di 3

Ispirazione per la facciata di una casa nera scandinava a due piani di medie dimensioni con rivestimento in metallo e copertura in metallo o lamiera
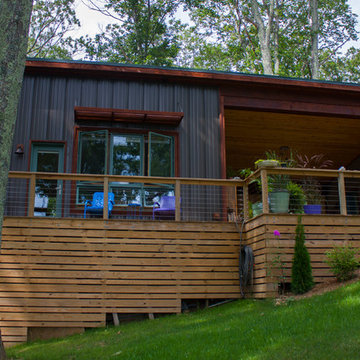
Photo by Rowan Parris
Horizontal pressure treated underpinning. Custom made steel cable railings, we bought all the cable, bolts and clamps and fabricated them ourselves. You can see the cedar tongue and groove ceiling of the dog trot area from this view. The guest cabin has metal standing seam siding.

This Scandinavian look shows off beauty in simplicity. The clean lines of the roof allow for very dramatic interiors. Tall windows and clerestories throughout bring in great natural light!
Meyer Design
Lakewest Custom Homes
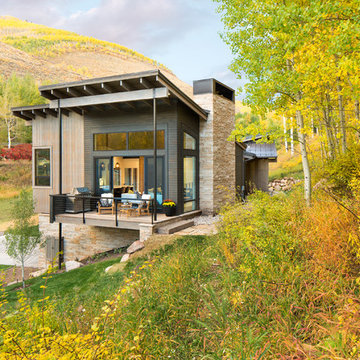
Kimberly Gavin
Idee per la facciata di una casa beige contemporanea a un piano con rivestimento in legno
Idee per la facciata di una casa beige contemporanea a un piano con rivestimento in legno
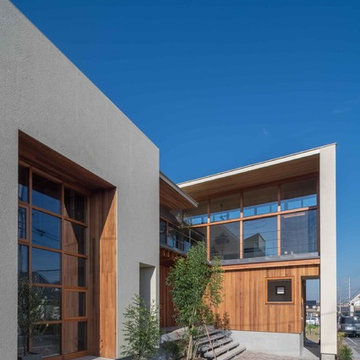
Idee per la facciata di una casa grande bianca moderna a due piani con copertura in metallo o lamiera, tetto grigio e abbinamento di colori
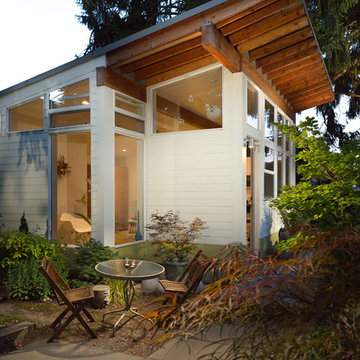
Alex Crook
Foto della casa con tetto a falda unica piccolo bianco contemporaneo a un piano con rivestimento con lastre in cemento
Foto della casa con tetto a falda unica piccolo bianco contemporaneo a un piano con rivestimento con lastre in cemento
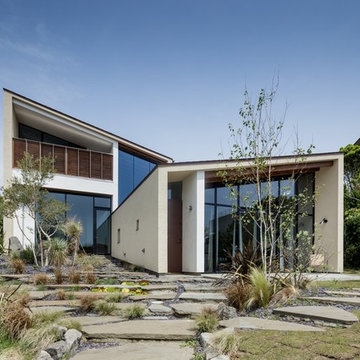
設計/スターパイロッツ
写真/(C)Jeremie Souteyrat
Immagine della casa con tetto a falda unica bianco classico
Immagine della casa con tetto a falda unica bianco classico
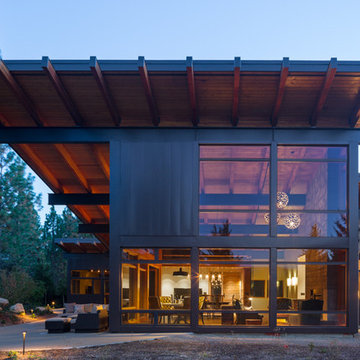
A view of the living / dining / kitchen area of the cabin, which opens onto a large back patio. The patio is sheltered by a 14 foot cantilevered shed roof and large windows place the residents in a world enmeshed with nature, inside or out.
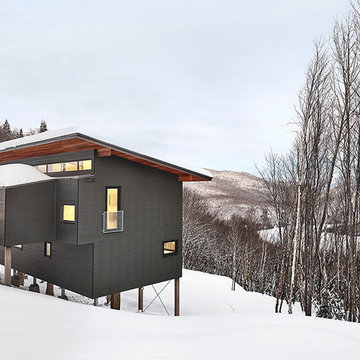
Idee per la facciata di una casa grande grigia moderna a due piani con rivestimenti misti e copertura in metallo o lamiera
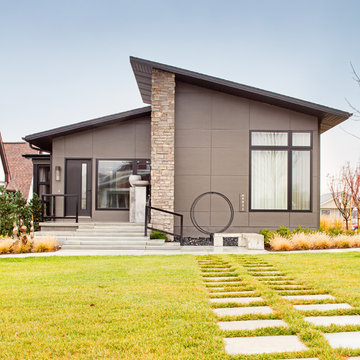
Ispirazione per la casa con tetto a falda unica grigio contemporaneo a un piano di medie dimensioni con rivestimento in cemento
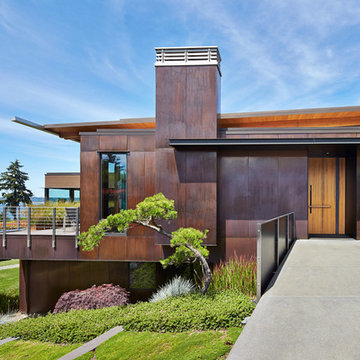
Photo credit: Benjamin Benschneider
Foto della casa con tetto a falda unica marrone contemporaneo a due piani di medie dimensioni con rivestimento in metallo
Foto della casa con tetto a falda unica marrone contemporaneo a due piani di medie dimensioni con rivestimento in metallo

Esempio della facciata di una casa grande marrone rustica a due piani con rivestimento in vetro, copertura in metallo o lamiera e scale
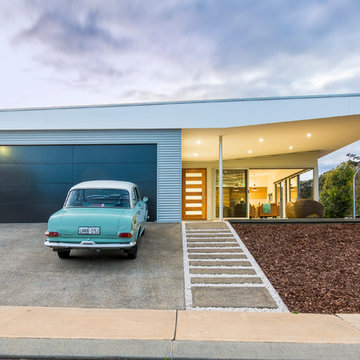
A holiday shack for a '72 Honda CB350f Café Racer rebuild and two budding Wahini's and their design savvy 'shackinista' rulers.
Ange Wall Photography

The Mazama house is located in the Methow Valley of Washington State, a secluded mountain valley on the eastern edge of the North Cascades, about 200 miles northeast of Seattle.
The house has been carefully placed in a copse of trees at the easterly end of a large meadow. Two major building volumes indicate the house organization. A grounded 2-story bedroom wing anchors a raised living pavilion that is lifted off the ground by a series of exposed steel columns. Seen from the access road, the large meadow in front of the house continues right under the main living space, making the living pavilion into a kind of bridge structure spanning over the meadow grass, with the house touching the ground lightly on six steel columns. The raised floor level provides enhanced views as well as keeping the main living level well above the 3-4 feet of winter snow accumulation that is typical for the upper Methow Valley.
To further emphasize the idea of lightness, the exposed wood structure of the living pavilion roof changes pitch along its length, so the roof warps upward at each end. The interior exposed wood beams appear like an unfolding fan as the roof pitch changes. The main interior bearing columns are steel with a tapered “V”-shape, recalling the lightness of a dancer.
The house reflects the continuing FINNE investigation into the idea of crafted modernism, with cast bronze inserts at the front door, variegated laser-cut steel railing panels, a curvilinear cast-glass kitchen counter, waterjet-cut aluminum light fixtures, and many custom furniture pieces. The house interior has been designed to be completely integral with the exterior. The living pavilion contains more than twelve pieces of custom furniture and lighting, creating a totality of the designed environment that recalls the idea of Gesamtkunstverk, as seen in the work of Josef Hoffman and the Viennese Secessionist movement in the early 20th century.
The house has been designed from the start as a sustainable structure, with 40% higher insulation values than required by code, radiant concrete slab heating, efficient natural ventilation, large amounts of natural lighting, water-conserving plumbing fixtures, and locally sourced materials. Windows have high-performance LowE insulated glazing and are equipped with concealed shades. A radiant hydronic heat system with exposed concrete floors allows lower operating temperatures and higher occupant comfort levels. The concrete slabs conserve heat and provide great warmth and comfort for the feet.
Deep roof overhangs, built-in shades and high operating clerestory windows are used to reduce heat gain in summer months. During the winter, the lower sun angle is able to penetrate into living spaces and passively warm the exposed concrete floor. Low VOC paints and stains have been used throughout the house. The high level of craft evident in the house reflects another key principle of sustainable design: build it well and make it last for many years!
Photo by Benjamin Benschneider
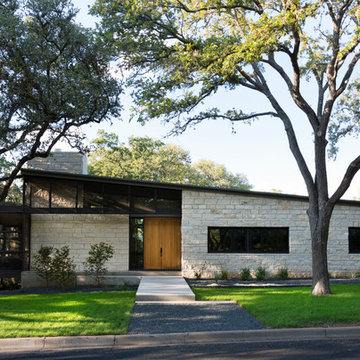
A new home designed to fit its mid-century neighborhood
Whit Preston Photographer
Ispirazione per la casa con tetto a falda unica moderno a un piano con rivestimento in pietra
Ispirazione per la casa con tetto a falda unica moderno a un piano con rivestimento in pietra
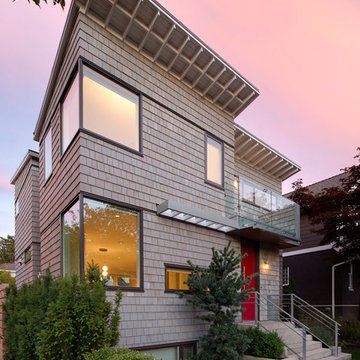
Ema Peter
Foto della casa con tetto a falda unica grigio contemporaneo a tre piani con rivestimento in legno
Foto della casa con tetto a falda unica grigio contemporaneo a tre piani con rivestimento in legno

This modern lake house is located in the foothills of the Blue Ridge Mountains. The residence overlooks a mountain lake with expansive mountain views beyond. The design ties the home to its surroundings and enhances the ability to experience both home and nature together. The entry level serves as the primary living space and is situated into three groupings; the Great Room, the Guest Suite and the Master Suite. A glass connector links the Master Suite, providing privacy and the opportunity for terrace and garden areas.
Won a 2013 AIANC Design Award. Featured in the Austrian magazine, More Than Design. Featured in Carolina Home and Garden, Summer 2015.
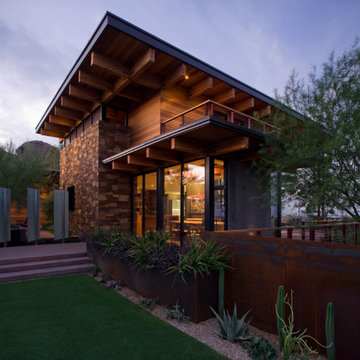
Timmerman Photography
Foto della facciata di una casa grande marrone contemporanea a due piani con rivestimenti misti
Foto della facciata di una casa grande marrone contemporanea a due piani con rivestimenti misti
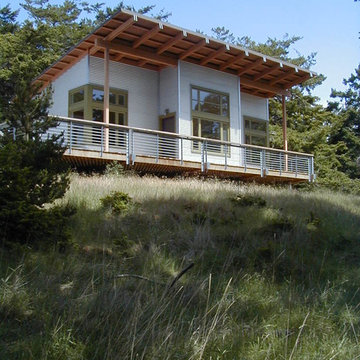
The guest cottage includes a shared bath and storage area with bunk rooms on each side.
photo: Adams Mohler Ghillino
Ispirazione per la casa con tetto a falda unica contemporaneo con rivestimento in metallo e terreno in pendenza
Ispirazione per la casa con tetto a falda unica contemporaneo con rivestimento in metallo e terreno in pendenza
Case con tetti a falda unica
9
