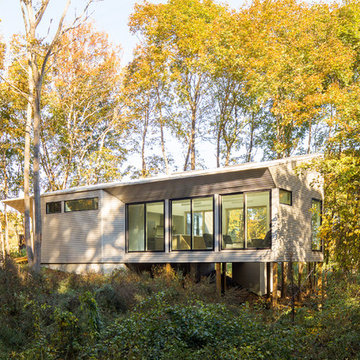Case con tetti a falda unica gialli
Filtra anche per:
Budget
Ordina per:Popolari oggi
1 - 20 di 100 foto

Photo by Andrew Giammarco.
Idee per la facciata di una casa grande bianca contemporanea a tre piani con rivestimento in legno e copertura in metallo o lamiera
Idee per la facciata di una casa grande bianca contemporanea a tre piani con rivestimento in legno e copertura in metallo o lamiera

Foto della casa con tetto a falda unica marrone moderno a due piani di medie dimensioni con rivestimenti misti

Darren Kerr photography
Ispirazione per la casa con tetto a falda unica piccolo contemporaneo con terreno in pendenza
Ispirazione per la casa con tetto a falda unica piccolo contemporaneo con terreno in pendenza

Front exterior of contemporary new build home in Kirkland, WA.
Esempio della facciata di una casa multicolore moderna a due piani con rivestimenti misti
Esempio della facciata di una casa multicolore moderna a due piani con rivestimenti misti
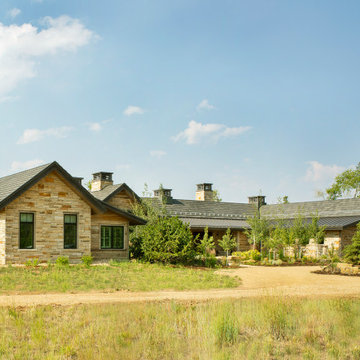
Immagine della facciata di una casa marrone contemporanea a un piano di medie dimensioni con rivestimento in legno e copertura mista

The existing structure of this lakefront home was destroyed during a fire and warranted a complete exterior and interior remodel. The home’s relationship to the site defines the linear, vertical spaces. Angular roof and wall planes, inspired by sails, are repeated in flooring and decking aligned due north. The nautical theme is reflected in the stainless steel railings and a prominent prow emphasizes the view of Lake Michigan.

Tiny house at dusk.
Ispirazione per la casa con tetto a falda unica piccolo verde contemporaneo a piani sfalsati con rivestimento con lastre in cemento
Ispirazione per la casa con tetto a falda unica piccolo verde contemporaneo a piani sfalsati con rivestimento con lastre in cemento
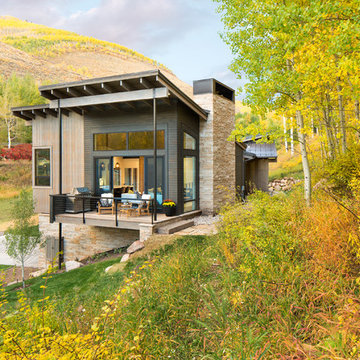
Kimberly Gavin
Idee per la facciata di una casa beige contemporanea a un piano con rivestimento in legno
Idee per la facciata di una casa beige contemporanea a un piano con rivestimento in legno
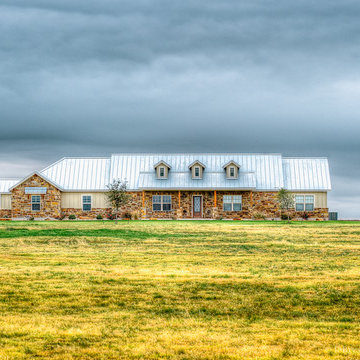
photography by Carlos Barron | www.cbarronjr.com
Esempio della casa con tetto a falda unica grande beige classico a due piani con rivestimento in pietra
Esempio della casa con tetto a falda unica grande beige classico a due piani con rivestimento in pietra
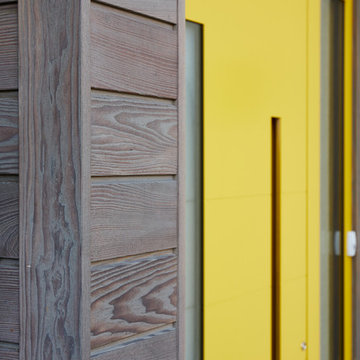
Chris Snook
Idee per la facciata di una casa bianca moderna a due piani con rivestimento in legno
Idee per la facciata di una casa bianca moderna a due piani con rivestimento in legno
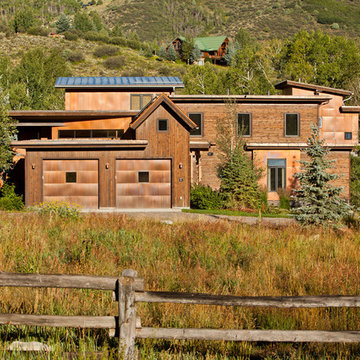
A LEED® Gold Certified ranch home with copper and distressed wood siding.
Foto della casa con tetto a falda unica ampio marrone rustico a tre piani con rivestimenti misti
Foto della casa con tetto a falda unica ampio marrone rustico a tre piani con rivestimenti misti
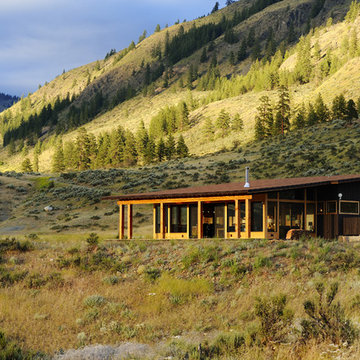
Photos by Will Austin
Esempio della casa con tetto a falda unica piccolo marrone rustico a un piano con rivestimenti misti
Esempio della casa con tetto a falda unica piccolo marrone rustico a un piano con rivestimenti misti

Immagine della facciata di una casa grande multicolore moderna a quattro piani con rivestimento in legno e pannelli sovrapposti

Jeff Roberts Imaging
Ispirazione per la facciata di una casa piccola grigia rustica a due piani con rivestimento in legno e copertura in metallo o lamiera
Ispirazione per la facciata di una casa piccola grigia rustica a due piani con rivestimento in legno e copertura in metallo o lamiera

ガルバリウム鋼板の外壁に、レッドシダーとモルタルグレーの塗り壁が映える個性的な外観。間口の狭い、所謂「うなぎの寝床」とよばれる狭小地のなかで最大限、開放感ある空間とするために2階リビングとしました。2階向かって左手の突出している部分はお子様のためのスタディスペースとなっており、隣家と向き合わない方角へ向いています。バルコニー手摺や物干し金物をオリジナルの製作物とし、細くシャープに仕上げることで個性的な建物の形状が一層際立ちます。

Foto della facciata di una casa nera rustica a un piano di medie dimensioni con rivestimento in legno, copertura in metallo o lamiera e tetto nero
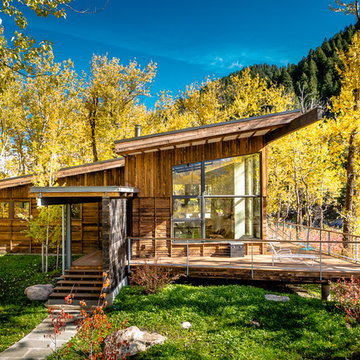
Dan Armstrong
Ispirazione per la casa con tetto a falda unica rustico a un piano con rivestimento in legno
Ispirazione per la casa con tetto a falda unica rustico a un piano con rivestimento in legno

The Guemes Island cabin is designed with a SIPS roof and foundation built with ICF. The exterior walls are highly insulated to bring the home to a new passive house level of construction. The highly efficient exterior envelope of the home helps to reduce the amount of energy needed to heat and cool the home, thus creating a very comfortable environment in the home.
Design by: H2D Architecture + Design
www.h2darchitects.com
Photos: Chad Coleman Photography
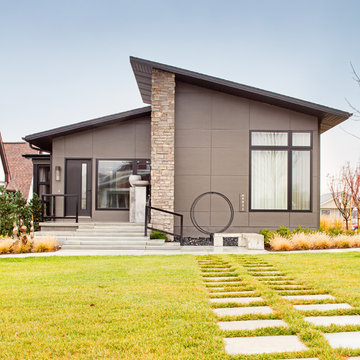
Ispirazione per la casa con tetto a falda unica grigio contemporaneo a un piano di medie dimensioni con rivestimento in cemento
Case con tetti a falda unica gialli
1
