Facciate di case con tetto a mansarda
Filtra anche per:
Budget
Ordina per:Popolari oggi
1 - 20 di 5.810 foto
1 di 2

Located within a gated golf course community on the shoreline of Buzzards Bay this residence is a graceful and refined Gambrel style home. The traditional lines blend quietly into the surroundings.
Photo Credit: Eric Roth

New home for a blended family of six in a beach town. This 2 story home with attic has roof returns at corners of the house. This photo also shows a simple box bay window with 4 windows at the front end of the house. It features a shed awning above the multiple windows with a brown metal roof, open white rafters, and 3 white brackets. Light arctic white exterior siding with white trim, white windows, and tan roof create a fresh, clean, updated coastal color pallet. The coastal vibe continues with the side dormers at the second floor.
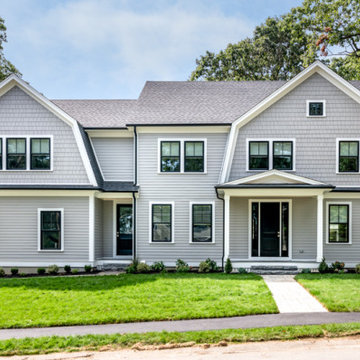
Built in 2020, this new construction gambrel home has a grey exterior with black windows.
Ispirazione per la villa grande grigia classica a tre piani con rivestimento con lastre in cemento, tetto a mansarda, copertura a scandole, tetto grigio e con scandole
Ispirazione per la villa grande grigia classica a tre piani con rivestimento con lastre in cemento, tetto a mansarda, copertura a scandole, tetto grigio e con scandole

Renovation of an existing mews house, transforming it from a poorly planned out and finished property to a highly desirable residence that creates wellbeing for its occupants.
Wellstudio demolished the existing bedrooms on the first floor of the property to create a spacious new open plan kitchen living dining area which enables residents to relax together and connect.
Wellstudio inserted two new windows between the garage and the corridor on the ground floor and increased the glazed area of the garage door, opening up the space to bring in more natural light and thus allowing the garage to be used for a multitude of functions.
Wellstudio replanned the rest of the house to optimise the space, adding two new compact bathrooms and a utility room into the layout.
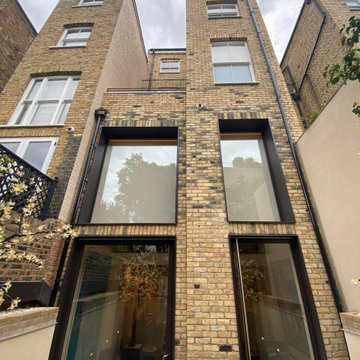
in this picture you can see a high level IP CCTV camera and an IP Integrated motion and lux sensor. these are both used for accurate motion detection with tripwire detection set up on the camera which gives less false alarms than standard motion detection. Accuracy is enhanced with the use of the standalone motion sensor. the lux sensor is used to lower and raise the blinds based on sun position and temperature.
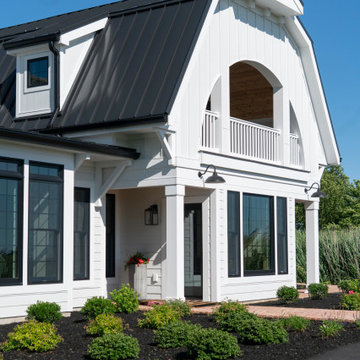
Esempio della villa ampia bianca country a due piani con rivestimento in legno, tetto a mansarda e copertura a scandole
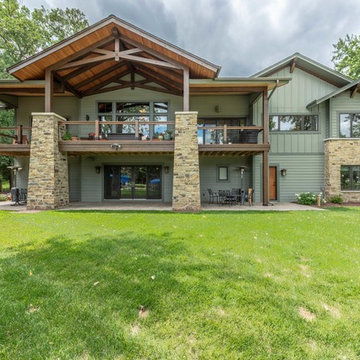
This arts and crafts home with timber frame trusses and covered porch is a great place on those hot summer days.
Esempio della villa verde american style a due piani di medie dimensioni con rivestimento in legno, tetto a mansarda e copertura a scandole
Esempio della villa verde american style a due piani di medie dimensioni con rivestimento in legno, tetto a mansarda e copertura a scandole
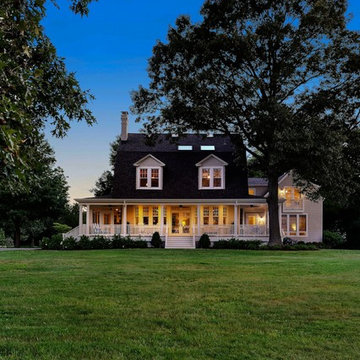
View of home from Oak Creek at dusk.
© REAL-ARCH-MEDIA
Esempio della villa grande gialla country a due piani con rivestimento in legno, tetto a mansarda e copertura a scandole
Esempio della villa grande gialla country a due piani con rivestimento in legno, tetto a mansarda e copertura a scandole
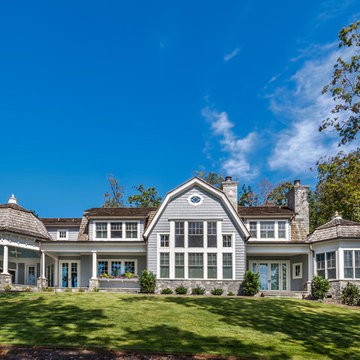
Ispirazione per la villa blu stile marinaro a due piani con tetto a mansarda, copertura a scandole e rivestimento in legno
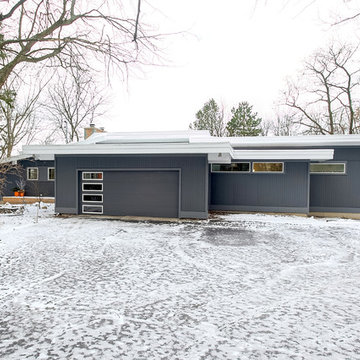
Esempio della villa grigia moderna a un piano di medie dimensioni con rivestimento in vinile e tetto a mansarda
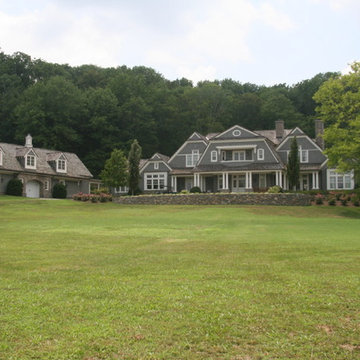
Estate entrance lawn perspective
Idee per la facciata di una casa ampia grigia country a due piani con rivestimento in legno e tetto a mansarda
Idee per la facciata di una casa ampia grigia country a due piani con rivestimento in legno e tetto a mansarda
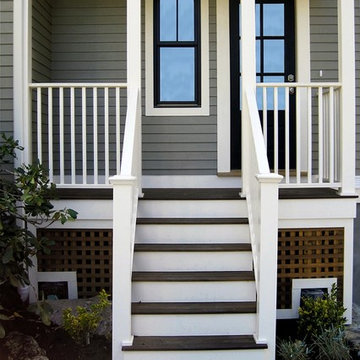
renovation and addition / builder - EODC, LLC.
Ispirazione per la villa grigia classica a tre piani di medie dimensioni con rivestimento in legno, tetto a mansarda e copertura a scandole
Ispirazione per la villa grigia classica a tre piani di medie dimensioni con rivestimento in legno, tetto a mansarda e copertura a scandole
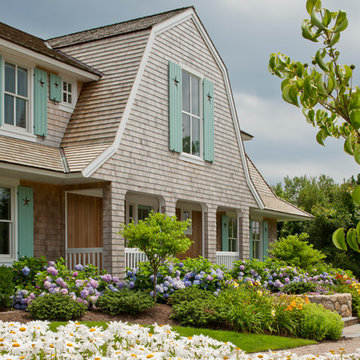
Brian Vanden Brink
Ispirazione per la villa grande beige classica a due piani con rivestimento in legno, tetto a mansarda e copertura a scandole
Ispirazione per la villa grande beige classica a due piani con rivestimento in legno, tetto a mansarda e copertura a scandole
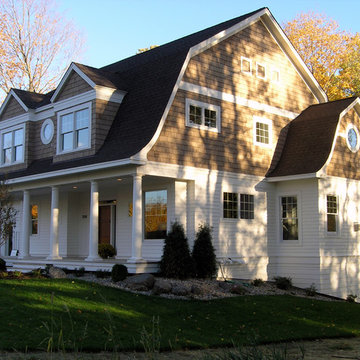
A home for the cities, a home for the country! House plan available for purchase at http://simplyeleganthomedesigns.com/tonka_unique_dutch_colonial_house_plan.html
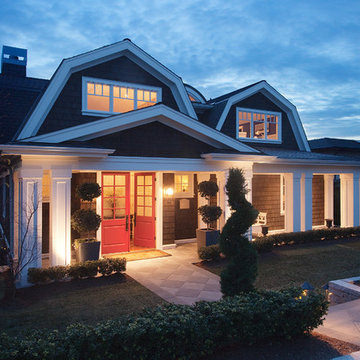
The Gambrel Roof Home is a dutch colonial design with inspiration from the East Coast. Designed from the ground up by our team - working closely with architect and builder, we created a classic American home with fantastic street appeal

Ispirazione per la villa bianca classica a due piani con rivestimento in legno, tetto a mansarda, copertura in tegole, tetto grigio e pannelli sovrapposti

Shingle Style Home featuring Bevolo Lighting.
Perfect for a family, this shingle-style home offers ample play zones complemented by tucked-away areas. With the residence’s full scale only apparent from the back, Harrison Design’s concept optimizes water views. The living room connects with the open kitchen via the dining area, distinguished by its vaulted ceiling and expansive windows. An octagonal-shaped tower with a domed ceiling serves as an office and lounge. Much of the upstairs design is oriented toward the children, with a two-level recreation area, including an indoor climbing wall. A side wing offers a live-in suite for a nanny or grandparents.
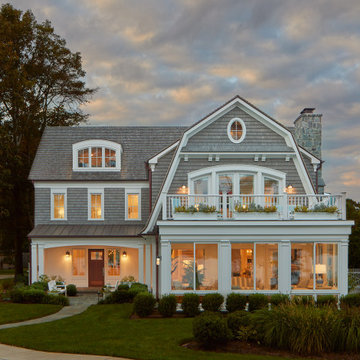
Exterior view of lake front home at dusk. The four seasons sun room has views of the lake and the owners master bedroom/balcony is above. The entry courtyard in on the left with covered porch and small outdoor seating area.
Anice Hoachlander, Hoachlander Davis Photography LLC
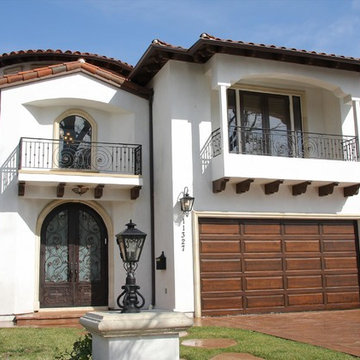
Ispirazione per la villa grande bianca mediterranea a due piani con rivestimento in cemento, tetto a mansarda e copertura a scandole
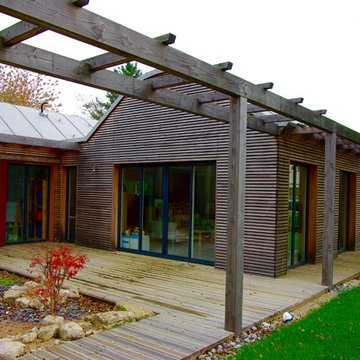
Facades ouest et sud sur le faux patio.
Idee per la villa grande marrone contemporanea a un piano con rivestimento in legno, tetto a mansarda e copertura in metallo o lamiera
Idee per la villa grande marrone contemporanea a un piano con rivestimento in legno, tetto a mansarda e copertura in metallo o lamiera
Facciate di case con tetto a mansarda
1