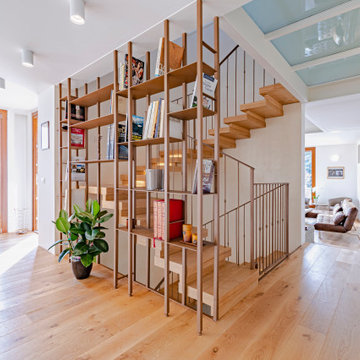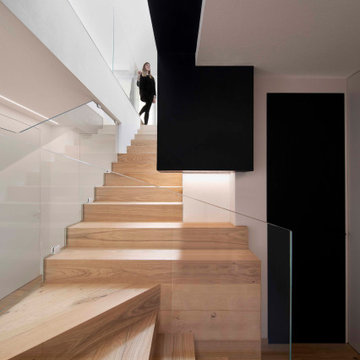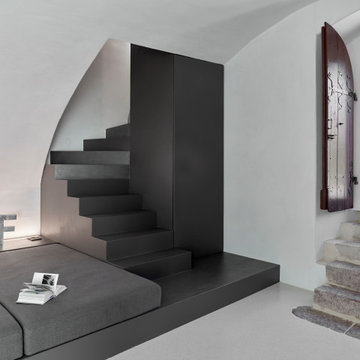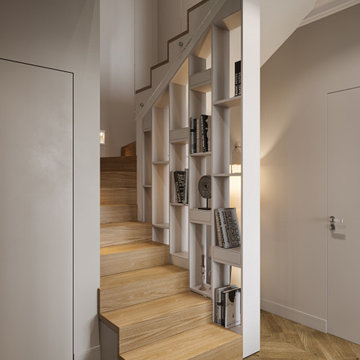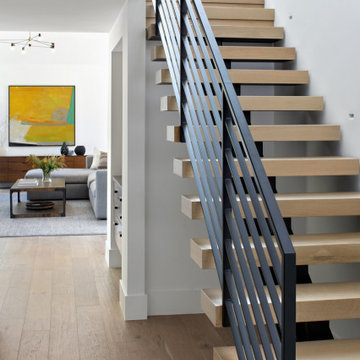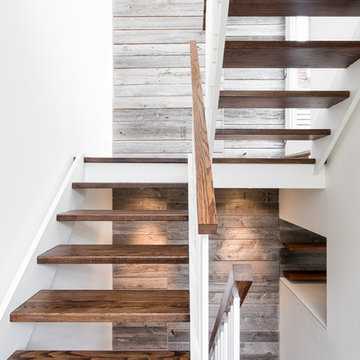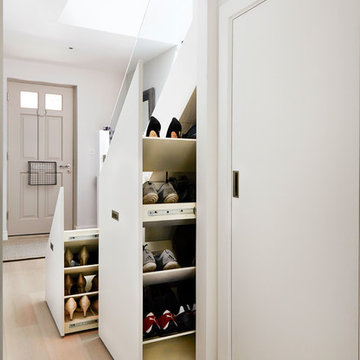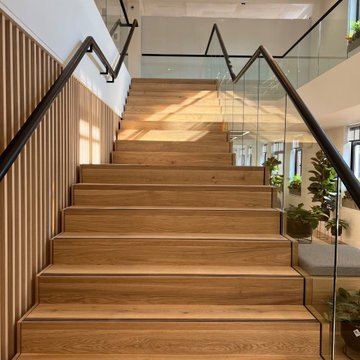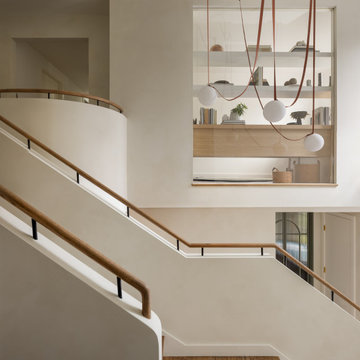129.401 Foto di scale contemporanee
Filtra anche per:
Budget
Ordina per:Popolari oggi
1 - 20 di 129.401 foto
1 di 3
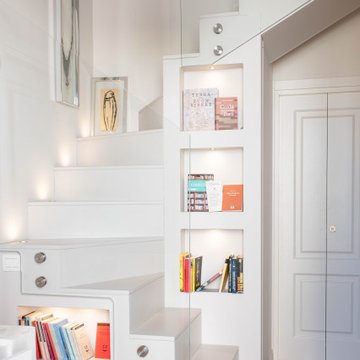
realizzazione su misura con nicchie contenitive
Foto di una scala design
Foto di una scala design

CASA AF | AF HOUSE
Open space ingresso, scale che portano alla terrazza con nicchia per statua
Open space: entrance, wooden stairs leading to the terrace with statue niche
Trova il professionista locale adatto per il tuo progetto

Ingresso e scala. La scala esistente è stata rivestita in marmo nero marquinia, alla base il mobile del soggiorno abbraccia la scala e arriva a completarsi nel mobile del'ingresso. Pareti verdi e pavimento ingresso in marmo verde alpi.
Nel sotto scala è stata ricavato un armadio guardaroba per l'ingresso.
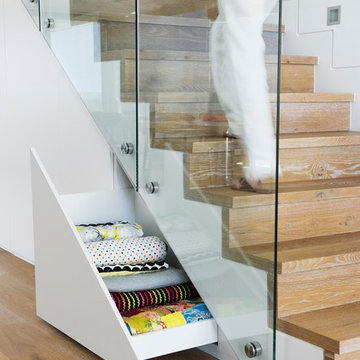
A simple, elegant staircase with built-in drawers for storage. Styled and shot for Home Beautiful magazine. Photography by http://brigidarnott.com.au

View of middle level of tower with views out large round windows and spiral stair to top level. The tower off the front entrance contains a wine room at its base,. A square stair wrapping around the wine room leads up to a middle level with large circular windows. A spiral stair leads up to the top level with an inner glass enclosure and exterior covered deck with two balconies for wine tasting.
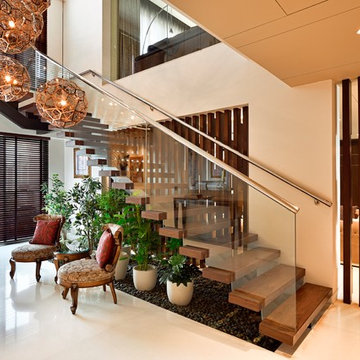
Ispirazione per una scala a "L" minimal con pedata in legno, alzata in vetro e parapetto in metallo
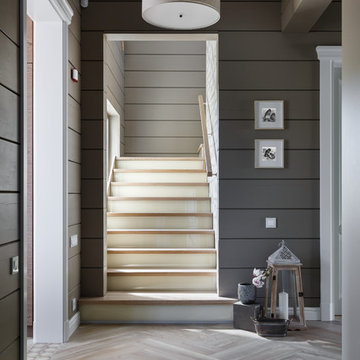
Дизайн Екатерина Шубина
Ольга Гусева
Марина Курочкина
фото-Иван Сорокин
Idee per una scala a "L" design di medie dimensioni con pedata in legno verniciato, alzata in vetro e parapetto in legno
Idee per una scala a "L" design di medie dimensioni con pedata in legno verniciato, alzata in vetro e parapetto in legno
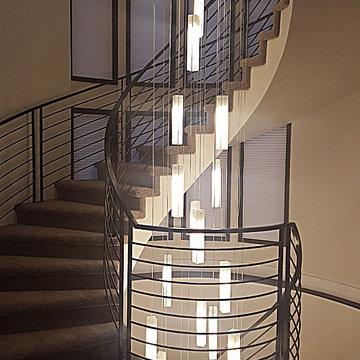
WHITE CANDLES CHANDELIER.
A beautiful Custom long pendants chandelier by Galilee lighting. Contemporary multi level chandelier for high ceiling, contemporary two level entry chandelier.
This beautiful chandelier is designed with our "White candles" pendants in a two levels story space, and definitely make a statement in the entrance.
The chandelier can be designed in any size, color, and number of pendants, for any space, commercial or residential.
To receive our catalog by email, contact Sales@GalileeLighting.com
We deliver worldwide.
We invite you to visit our custom unique modern lighting Miami showroom in the heart of the Miami Design District.
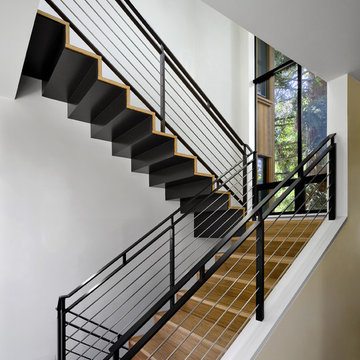
Bent steel plate and bamboo stair.
Architect: Cathy Schwabe Architecture
Interior Design: John Lum Architecture
Landscape Architect: Arterra LLP, Vera Gates
Lighting Design: Alice Prussin
Color Consultant: Judith Paquette
Photograph: David Wakely
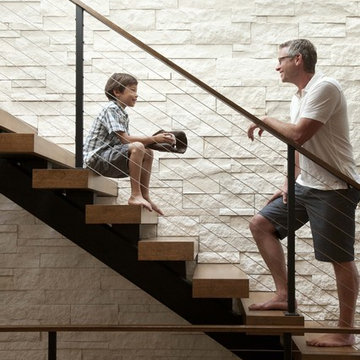
Photo Credit: Steve Henke
Ispirazione per una scala contemporanea con parapetto in cavi, pedata in legno e nessuna alzata
Ispirazione per una scala contemporanea con parapetto in cavi, pedata in legno e nessuna alzata
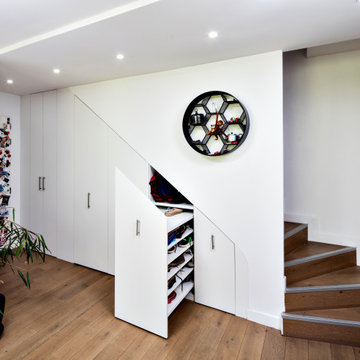
Aménagement sous escalier et création d'un dressing sur mesure
Esempio di una grande scala a rampa dritta contemporanea
Esempio di una grande scala a rampa dritta contemporanea
129.401 Foto di scale contemporanee
1
