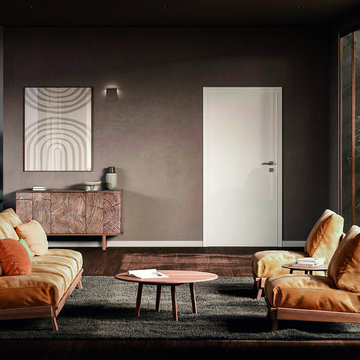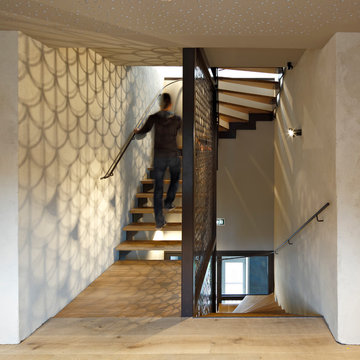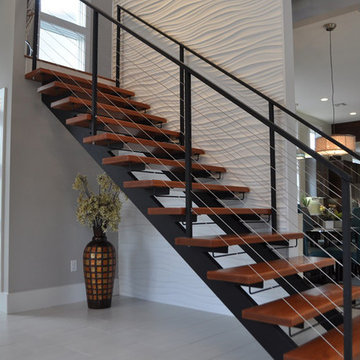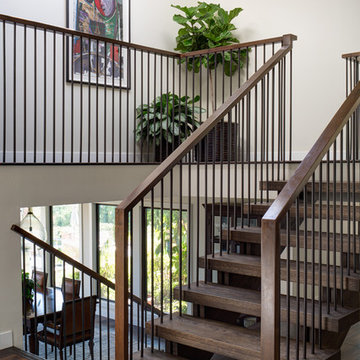129.513 Foto di scale contemporanee
Filtra anche per:
Budget
Ordina per:Popolari oggi
141 - 160 di 129.513 foto
1 di 3
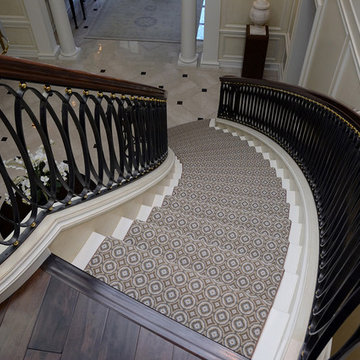
Custom curved staircase design. Home built by Rembrandt Construction, Inc - Traverse City, Michigan 231.645.7200 www.rembrandtconstruction.com . Photos by George DeGorski
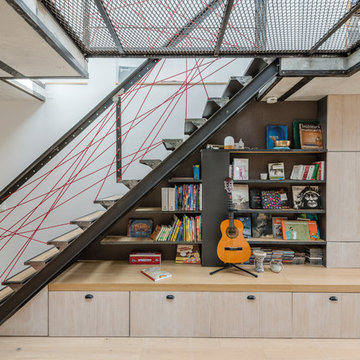
Stanislas Ledoux © 2016 - Houzz
Idee per una grande scala a rampa dritta minimal con pedata in legno e nessuna alzata
Idee per una grande scala a rampa dritta minimal con pedata in legno e nessuna alzata
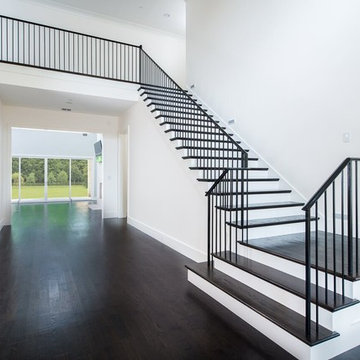
Idee per una grande scala a "L" minimal con pedata in legno e alzata in legno verniciato
Trova il professionista locale adatto per il tuo progetto

OVERVIEW
Set into a mature Boston area neighborhood, this sophisticated 2900SF home offers efficient use of space, expression through form, and myriad of green features.
MULTI-GENERATIONAL LIVING
Designed to accommodate three family generations, paired living spaces on the first and second levels are architecturally expressed on the facade by window systems that wrap the front corners of the house. Included are two kitchens, two living areas, an office for two, and two master suites.
CURB APPEAL
The home includes both modern form and materials, using durable cedar and through-colored fiber cement siding, permeable parking with an electric charging station, and an acrylic overhang to shelter foot traffic from rain.
FEATURE STAIR
An open stair with resin treads and glass rails winds from the basement to the third floor, channeling natural light through all the home’s levels.
LEVEL ONE
The first floor kitchen opens to the living and dining space, offering a grand piano and wall of south facing glass. A master suite and private ‘home office for two’ complete the level.
LEVEL TWO
The second floor includes another open concept living, dining, and kitchen space, with kitchen sink views over the green roof. A full bath, bedroom and reading nook are perfect for the children.
LEVEL THREE
The third floor provides the second master suite, with separate sink and wardrobe area, plus a private roofdeck.
ENERGY
The super insulated home features air-tight construction, continuous exterior insulation, and triple-glazed windows. The walls and basement feature foam-free cavity & exterior insulation. On the rooftop, a solar electric system helps offset energy consumption.
WATER
Cisterns capture stormwater and connect to a drip irrigation system. Inside the home, consumption is limited with high efficiency fixtures and appliances.
TEAM
Architecture & Mechanical Design – ZeroEnergy Design
Contractor – Aedi Construction
Photos – Eric Roth Photography
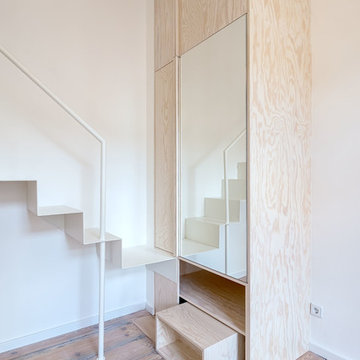
Foto: Ringo Paulusch.
Ein Projekt von "spamroom" (www.spamroom.net).
Ispirazione per una scala minimal
Ispirazione per una scala minimal
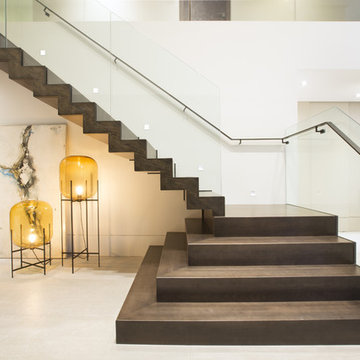
Stunning staircase design - Contemporary Twilight Residential Interior Design Project in Aventura, Florida by DKOR Interiors.
Photos by Alexia Fodere
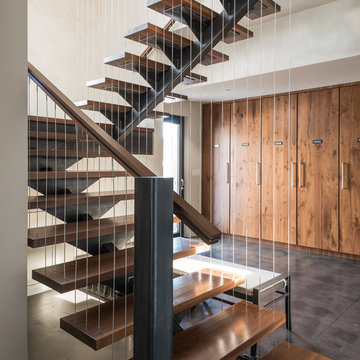
Esempio di una scala sospesa minimal di medie dimensioni con pedata in legno e nessuna alzata
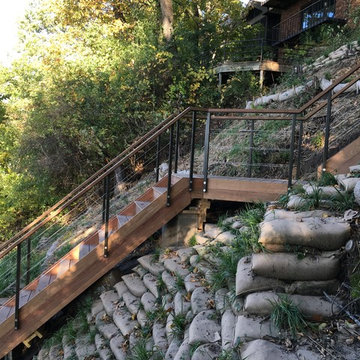
Quigley Decks & Fence
Immagine di una scala a "L" minimal di medie dimensioni con pedata in legno e alzata in legno
Immagine di una scala a "L" minimal di medie dimensioni con pedata in legno e alzata in legno
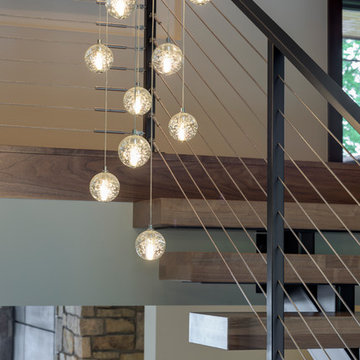
Spacecrafting Photography
Esempio di una grande scala sospesa minimal con pedata in legno e nessuna alzata
Esempio di una grande scala sospesa minimal con pedata in legno e nessuna alzata
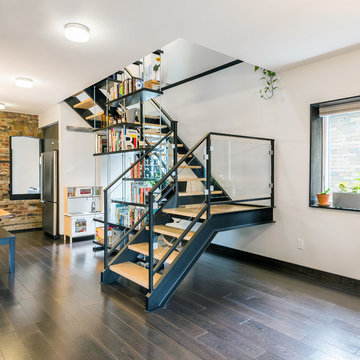
Photo: Andrew Snow © 2015 Houzz
Ispirazione per una scala a "U" minimal con pedata in legno e nessuna alzata
Ispirazione per una scala a "U" minimal con pedata in legno e nessuna alzata
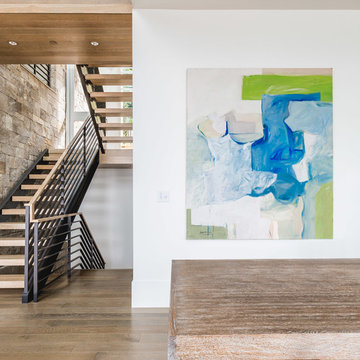
Haris Kenjar
Ispirazione per un'ampia scala a "U" minimal con pedata in legno, nessuna alzata e parapetto in metallo
Ispirazione per un'ampia scala a "U" minimal con pedata in legno, nessuna alzata e parapetto in metallo
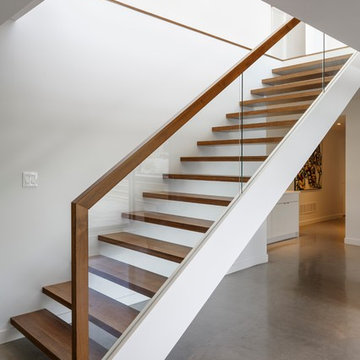
Architect: Christopher Simmonds Architect
Esempio di una scala a rampa dritta minimal di medie dimensioni con pedata in legno e nessuna alzata
Esempio di una scala a rampa dritta minimal di medie dimensioni con pedata in legno e nessuna alzata
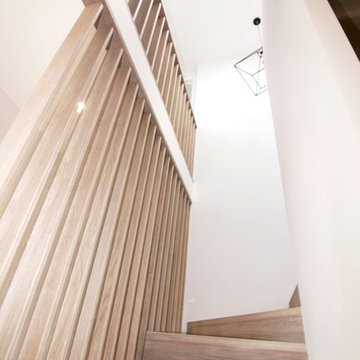
Solid Oak staircase
Photography By Pawel Regdosz
© SigmaLondon
Foto di una scala a "U" minimal di medie dimensioni con pedata in legno e alzata in legno
Foto di una scala a "U" minimal di medie dimensioni con pedata in legno e alzata in legno
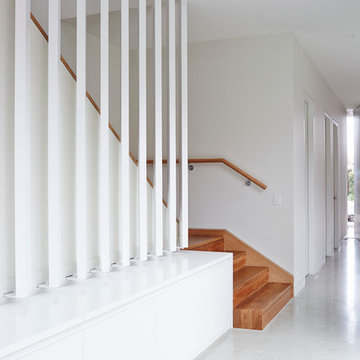
Jessie Prince
Ispirazione per una scala a "L" contemporanea con pedata in legno e alzata in legno
Ispirazione per una scala a "L" contemporanea con pedata in legno e alzata in legno
129.513 Foto di scale contemporanee
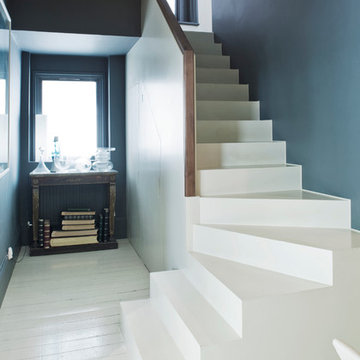
Walls Estate Emulsion Hague Blue No 30, Woodwork Estate Eggshell All White No 2005, Floor Floor Paint All White No 2005
Idee per una scala a "L" contemporanea
Idee per una scala a "L" contemporanea
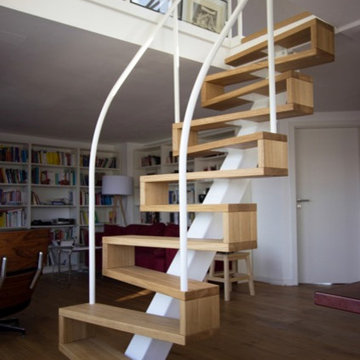
Raumspartreppe Frankfurt
Die begeisterte Kundin schreibt uns am 24.04.2015:
"Lieber Hartmut Schmidt,
die Treppe ist so schön geworden!!! Und dafür sage ich vielen Dank.
Auch für diese professionelle, unkomplizierte und reibungslose Zusammenarbeit. Ich bin so glücklich über das kleine Kunstwerk! Ich werde Sie sehr gerne weiterempfehlen. Und wenn Sie Fotos machen wollen, eine Referenz brauchen .., ich stehe sehr gerne zur Verfügung. Ich weiß nicht, ob Ihre Mitarbeiter Ihnen Fotos gezeigt haben, ich war gestern leider beruflich unterwegs, aber es sieht wunderschön aus.
Vielen Dank dafür
Ihre Erika Weber
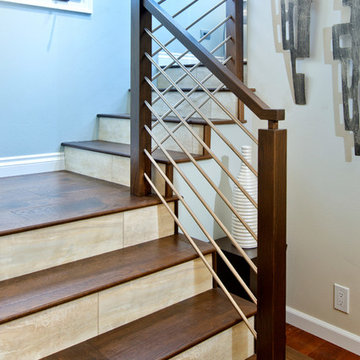
Photos by Jon Upson
Immagine di una scala a "L" contemporanea di medie dimensioni con pedata in legno e alzata piastrellata
Immagine di una scala a "L" contemporanea di medie dimensioni con pedata in legno e alzata piastrellata
8

